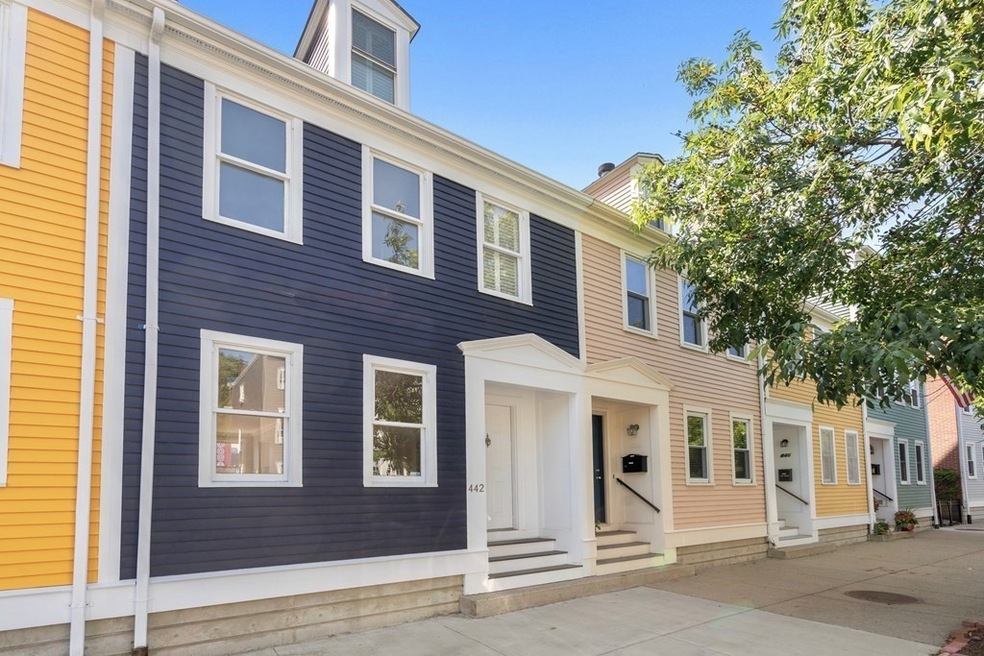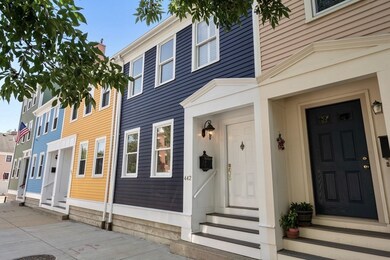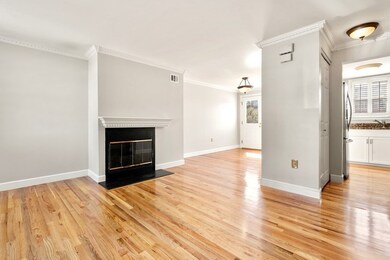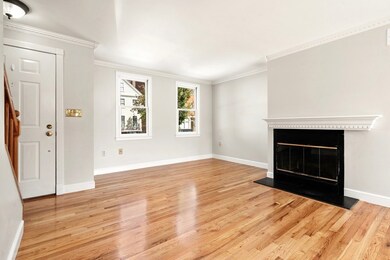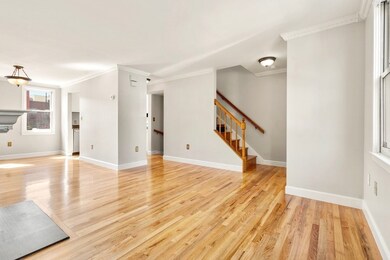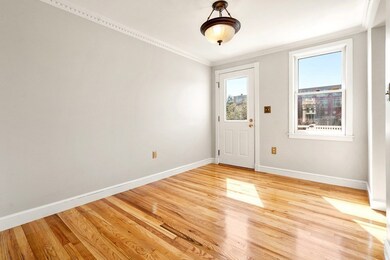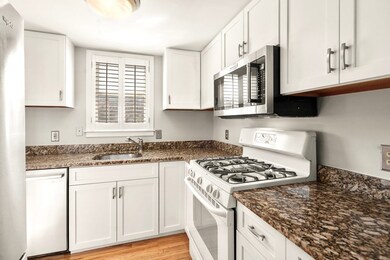442 Main St Unit TH Charlestown, MA 02129
Medford Street-The Neck NeighborhoodHighlights
- Marina
- Deck
- 1 Fireplace
- Medical Services
- Property is near public transit
- 4-minute walk to Edwards Playground
About This Home
RARE Single Family with 2 car parking! Idyllic floorplan provides spacious living with great natural light and hardwood throughout. Granite kitchen with gas cooking, modern cabinetry, and direct access dining. Wood-burning fireplace in oversized living room. Master suite features double closets, large bathroom, and panoramic views of downtown Boston. Two oversized guest bedrooms with adjacent full bath. Huge private deck AND patio are perfect for entertaining! Very large, completely finished basement is ideal for entertaining or playroom and has incredible amount of built-in storage. Central AC. Laundry. Direct access parking. Just steps to everything Charlestown has to offer!
Home Details
Home Type
- Single Family
Est. Annual Taxes
- $12,049
Year Built
- Built in 1989
Lot Details
- 1,264 Sq Ft Lot
Parking
- 2 Car Parking Spaces
Home Design
- Entry on the 1st floor
Interior Spaces
- 1 Fireplace
- Basement
Kitchen
- Range
- Microwave
- Freezer
- Dishwasher
- Disposal
Bedrooms and Bathrooms
- 3 Bedrooms
Laundry
- Laundry in unit
- Dryer
- Washer
Outdoor Features
- Deck
- Enclosed Patio or Porch
Location
- Property is near public transit
- Property is near schools
Utilities
- Cooling Available
- Heating System Uses Natural Gas
Listing and Financial Details
- Security Deposit $4,800
- Property Available on 1/1/26
- Rent includes water, sewer
- Assessor Parcel Number 1278109
Community Details
Overview
- No Home Owners Association
Amenities
- Medical Services
- Shops
Recreation
- Marina
- Tennis Courts
- Park
- Jogging Path
- Bike Trail
Pet Policy
- Call for details about the types of pets allowed
Map
Source: MLS Property Information Network (MLS PIN)
MLS Number: 73457439
APN: CHAR-000000-000002-002620-000360
- 9 Armory St
- 9 Short St
- 100 Baldwin St Unit 1
- 19 Short St Unit 1
- 107 Baldwin St
- 40 Chappie St Unit 1
- 364 Bunker Hill St Unit 1
- 40 Mead St Unit 3
- 339 Bunker Hill St
- 77 Russell St
- 16 Eden St Unit 1
- 29 Eden St Unit 3
- 64 Walker St Unit 66
- 24 Brighton St
- 56 Belmont St Unit 1
- 33 Russell St
- 270 Bunker Hill St Unit 4
- 32 Parker St Unit 6
- 15 Russell St
- 19 Parker St Unit 3
- 439 Main St Unit 3
- 463 Rutherford Ave Unit 304
- 67 Baldwin St Unit 3
- 50 Hood Park Dr
- 14 Auburn St Unit A
- 370 Bunker Hill St Unit 4
- 32-34 Cambridge St
- 610 Rutherford Ave Unit 501
- 368 Main St
- 16 Eden St Unit 1
- 318 Bunker Hill St Unit 3
- 5 Clarken Ct Unit X
- 5 Clarken Ct Unit 1
- 142 High St Unit 142 High Street
- 45 Russell St Unit 1
- 10 Salem Street Ave Unit 2
- 30 Caldwell St
- 108 Cambridge St
- 108 Cambridge St
- 108 Cambridge St
