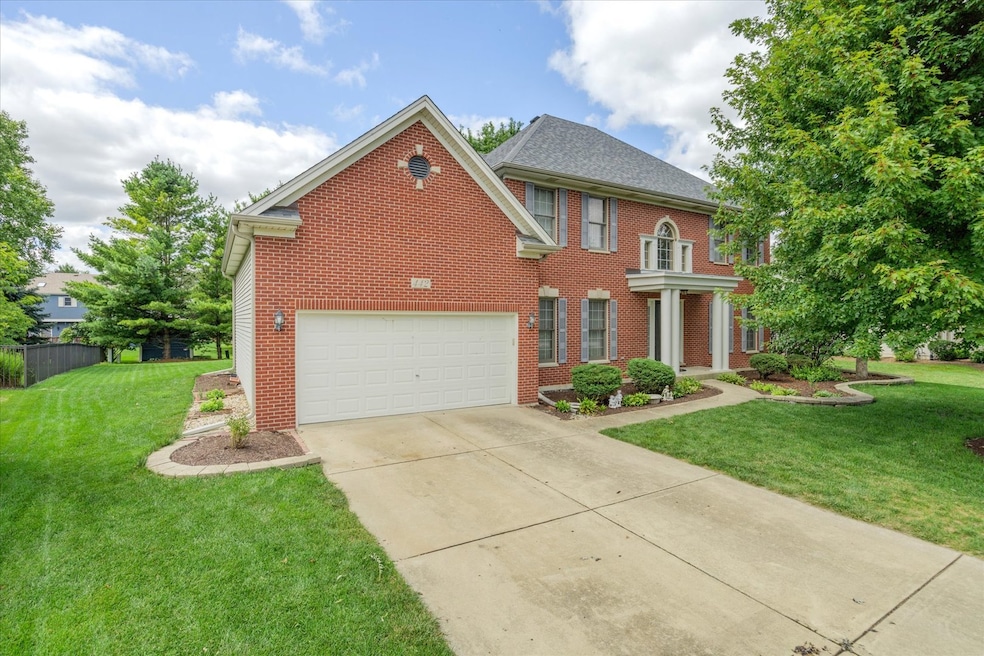442 Mallard Point Dr North Aurora, IL 60542
Estimated payment $3,395/month
Highlights
- Home fronts a pond
- Landscaped Professionally
- Community Lake
- Open Floorplan
- Mature Trees
- Vaulted Ceiling
About This Home
Welcome to 442 Mallard Point Drive in Moose Lake Estates! This brick-front two-story offers nearly 3,000 sq. ft. plus a deep-pour basement with high ceilings, ready to finish. Main level highlights include a two-story foyer, formal dining and living rooms, private office with French doors, and a vaulted family room with wood-burning fireplace. The open kitchen features hardwood floors, center island, stainless appliances, and an eating area with doors to the paver patio (door under warranty). Upstairs, the spacious primary bedroom offers a walk-in closet and luxury bath with dual vanities, soaking tub, and separate shower. Three additional bedrooms and a full bath complete the second level. Convenient main-floor laundry with sink. Updates: furnace & A/C (2024), water heater (2009), roof (2017, under warranty), 200-amp electric. Home is raised and has never experienced basement flooding. Enjoy the landscaped yard and expansive paver patio. 2-car garage.
Listing Agent
Keller Williams Infinity Brokerage Phone: (630) 235-2426 License #471011107 Listed on: 10/31/2025

Home Details
Home Type
- Single Family
Est. Annual Taxes
- $8,881
Year Built
- Built in 2004
Lot Details
- 0.31 Acre Lot
- Lot Dimensions are 94 x 168
- Home fronts a pond
- Landscaped Professionally
- Paved or Partially Paved Lot
- Level Lot
- Irregular Lot
- Mature Trees
HOA Fees
- $38 Monthly HOA Fees
Parking
- 2 Car Garage
- Driveway
Home Design
- Traditional Architecture
- Brick Exterior Construction
- Asphalt Roof
- Concrete Perimeter Foundation
Interior Spaces
- 2,936 Sq Ft Home
- 2-Story Property
- Open Floorplan
- Vaulted Ceiling
- Wood Burning Fireplace
- Fireplace Features Masonry
- Window Treatments
- Family Room with Fireplace
- Living Room
- Formal Dining Room
- Home Office
- Unfinished Attic
Kitchen
- Breakfast Bar
- Electric Oven
- Range with Range Hood
- Microwave
- Dishwasher
- Granite Countertops
- Disposal
Flooring
- Wood
- Carpet
Bedrooms and Bathrooms
- 4 Bedrooms
- 4 Potential Bedrooms
- Walk-In Closet
- Bathroom on Main Level
- Dual Sinks
- Soaking Tub
- Separate Shower
Laundry
- Laundry Room
- Dryer
- Washer
- Sink Near Laundry
Basement
- Basement Fills Entire Space Under The House
- Sump Pump
Schools
- Goodwin Elementary School
- Jewel Middle School
- West Aurora High School
Utilities
- Forced Air Heating and Cooling System
- Heating System Uses Natural Gas
- 200+ Amp Service
- Gas Water Heater
Additional Features
- Special Energy Features
- Patio
Community Details
- Association fees include insurance, scavenger
- Mooselake Estate Homeowners Ass Association, Phone Number (866) 473-2573
- Moose Lake Estates Subdivision
- Property managed by RealManage (Illinois)
- Community Lake
Map
Home Values in the Area
Average Home Value in this Area
Tax History
| Year | Tax Paid | Tax Assessment Tax Assessment Total Assessment is a certain percentage of the fair market value that is determined by local assessors to be the total taxable value of land and additions on the property. | Land | Improvement |
|---|---|---|---|---|
| 2024 | $9,504 | $134,441 | $21,595 | $112,846 |
| 2023 | $8,881 | $117,143 | $19,600 | $97,543 |
| 2022 | $8,551 | $109,480 | $18,318 | $91,162 |
| 2021 | $8,317 | $103,832 | $17,373 | $86,459 |
| 2020 | $8,290 | $101,836 | $17,039 | $84,797 |
| 2019 | $8,385 | $98,231 | $16,436 | $81,795 |
| 2018 | $8,318 | $94,489 | $15,810 | $78,679 |
| 2017 | $8,592 | $94,152 | $18,067 | $76,085 |
| 2016 | $8,578 | $91,410 | $17,541 | $73,869 |
| 2015 | -- | $92,605 | $17,142 | $75,463 |
| 2014 | -- | $89,690 | $16,602 | $73,088 |
| 2013 | -- | $87,940 | $16,278 | $71,662 |
Property History
| Date | Event | Price | List to Sale | Price per Sq Ft |
|---|---|---|---|---|
| 11/18/2025 11/18/25 | Pending | -- | -- | -- |
| 10/31/2025 10/31/25 | For Sale | $499,000 | -- | $170 / Sq Ft |
Purchase History
| Date | Type | Sale Price | Title Company |
|---|---|---|---|
| Interfamily Deed Transfer | -- | Chicago Title Insurance Co | |
| Warranty Deed | $394,000 | Chicago Title Insurance Comp |
Mortgage History
| Date | Status | Loan Amount | Loan Type |
|---|---|---|---|
| Open | $218,000 | New Conventional | |
| Closed | $314,000 | Purchase Money Mortgage |
Source: Midwest Real Estate Data (MRED)
MLS Number: 12508577
APN: 12-32-488-048
- 406 Juniper Dr
- 415 Juniper Dr
- 413 N Sycamore Ln
- 303 N Sycamore Ln
- 523 Mallard Point Dr Unit 1
- 341 Pheasant Hill Dr
- 460 Prairie Ridge Ln
- 448 Prairie Ridge Ln
- 444 Prairie Ridge Ln
- 220 Larchwood Ln
- 459 Prairie Ridge Ln
- 556 Quail St
- 952 Darwin St
- 572 Quail Ln
- 451 Pheasant Hill Dr
- 355 Hilltop Dr
- 43 S Juniper Dr Unit 3
- 109 E Victoria Cir Unit 7/5
- 203 E Victoria Cir Unit 9/2
- 328 W State St






