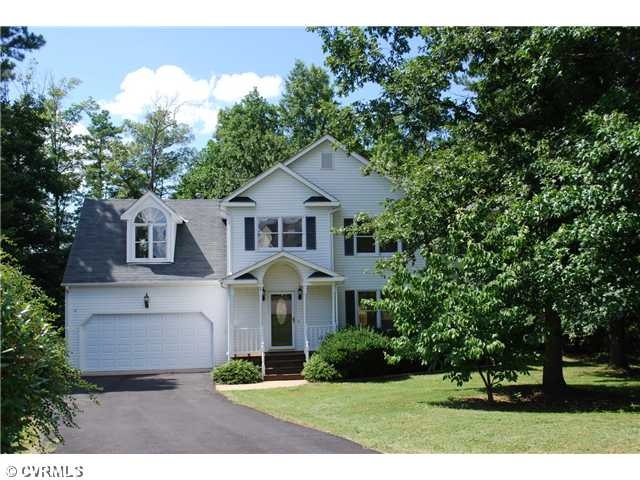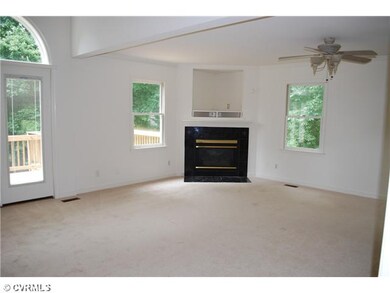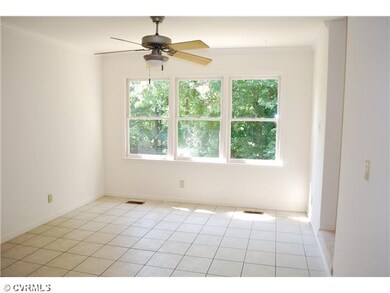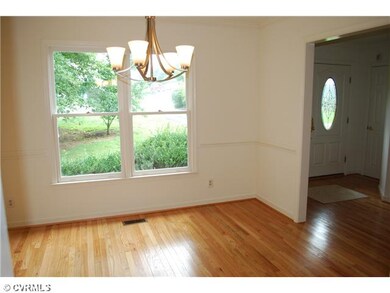
442 Michaux Branch Terrace Midlothian, VA 23113
Westchester NeighborhoodHighlights
- Wood Flooring
- J B Watkins Elementary School Rated A-
- Forced Air Heating and Cooling System
About This Home
As of March 2020Completely renovated with fantastic upgrades! New carpeting throughout and refinished hardwood floors! New granite counters and stainless appliances in kitchen! Freshly painted interior! New lighting and plumbing fixtures throughout. Wonderfully open floor plan. Master bedroom with 2 walk-in closets and spacious bath with garden tub and separate shower. Super cul de sac lot affords great privacy. Driveway repaved 5/2013. Move-in ready!!!
Last Agent to Sell the Property
Shaheen Ruth Martin & Fonville License #0225031993 Listed on: 07/28/2013

Home Details
Home Type
- Single Family
Est. Annual Taxes
- $3,848
Year Built
- 1995
Home Design
- Composition Roof
Interior Spaces
- Property has 2 Levels
Flooring
- Wood
- Wall to Wall Carpet
- Ceramic Tile
- Vinyl
Bedrooms and Bathrooms
- 4 Bedrooms
- 2 Full Bathrooms
Utilities
- Forced Air Heating and Cooling System
- Heat Pump System
Listing and Financial Details
- Assessor Parcel Number 721-712-17-39-00000
Ownership History
Purchase Details
Home Financials for this Owner
Home Financials are based on the most recent Mortgage that was taken out on this home.Purchase Details
Home Financials for this Owner
Home Financials are based on the most recent Mortgage that was taken out on this home.Purchase Details
Home Financials for this Owner
Home Financials are based on the most recent Mortgage that was taken out on this home.Purchase Details
Home Financials for this Owner
Home Financials are based on the most recent Mortgage that was taken out on this home.Similar Homes in Midlothian, VA
Home Values in the Area
Average Home Value in this Area
Purchase History
| Date | Type | Sale Price | Title Company |
|---|---|---|---|
| Warranty Deed | $338,000 | Attorney | |
| Warranty Deed | $243,000 | -- | |
| Warranty Deed | $245,000 | -- | |
| Warranty Deed | $167,000 | -- |
Mortgage History
| Date | Status | Loan Amount | Loan Type |
|---|---|---|---|
| Open | $327,723 | FHA | |
| Closed | $331,877 | FHA | |
| Previous Owner | $228,000 | Stand Alone Refi Refinance Of Original Loan | |
| Previous Owner | $238,598 | FHA | |
| Previous Owner | $238,598 | FHA | |
| Previous Owner | $183,750 | New Conventional | |
| Previous Owner | $154,178 | FHA |
Property History
| Date | Event | Price | Change | Sq Ft Price |
|---|---|---|---|---|
| 03/26/2020 03/26/20 | Sold | $338,000 | +2.4% | $137 / Sq Ft |
| 02/16/2020 02/16/20 | Pending | -- | -- | -- |
| 02/15/2020 02/15/20 | For Sale | $330,000 | +35.8% | $134 / Sq Ft |
| 02/02/2014 02/02/14 | Sold | $243,000 | -11.6% | $104 / Sq Ft |
| 12/17/2013 12/17/13 | Pending | -- | -- | -- |
| 07/28/2013 07/28/13 | For Sale | $274,950 | -- | $117 / Sq Ft |
Tax History Compared to Growth
Tax History
| Year | Tax Paid | Tax Assessment Tax Assessment Total Assessment is a certain percentage of the fair market value that is determined by local assessors to be the total taxable value of land and additions on the property. | Land | Improvement |
|---|---|---|---|---|
| 2025 | $3,848 | $429,500 | $76,000 | $353,500 |
| 2024 | $3,848 | $412,300 | $75,000 | $337,300 |
| 2023 | $3,736 | $369,200 | $70,000 | $299,200 |
| 2022 | $3,177 | $345,300 | $68,000 | $277,300 |
| 2021 | $3,161 | $330,100 | $66,000 | $264,100 |
| 2020 | $3,019 | $317,800 | $66,000 | $251,800 |
| 2019 | $2,925 | $307,900 | $65,000 | $242,900 |
| 2018 | $2,828 | $303,300 | $65,000 | $238,300 |
| 2017 | $2,725 | $278,600 | $60,000 | $218,600 |
| 2016 | $2,555 | $266,100 | $60,000 | $206,100 |
| 2015 | $2,546 | $262,600 | $58,000 | $204,600 |
| 2014 | $2,308 | $237,800 | $55,000 | $182,800 |
Agents Affiliated with this Home
-
Julian Spooner

Seller's Agent in 2020
Julian Spooner
Long & Foster
(804) 814-5219
41 Total Sales
-
Alex Glaser

Buyer's Agent in 2020
Alex Glaser
Long & Foster
(804) 288-8888
2 in this area
191 Total Sales
-
Riese Hairfield

Seller's Agent in 2014
Riese Hairfield
Shaheen Ruth Martin & Fonville
(804) 241-6147
1 in this area
13 Total Sales
Map
Source: Central Virginia Regional MLS
MLS Number: 1319759
APN: 721-71-21-73-900-000
- 14530 Gildenborough Dr
- 14471 W Salisbury Rd
- 1665 Ewing Park Loop
- 14806 Creekbrook Place
- 14906 Bridge Spring Dr
- 14942 Bridge Spring Dr
- 1813 Gildenborough Ct
- 431 Michaux View Terrace
- 14434 Michaux Springs Dr
- 230 Quiet Breeze Alley
- 401 Quiet Breeze Alley Unit 58-1
- Augusta Plan at The Edge at Westchester Commons
- Amelia Plan at The Edge at Westchester Commons
- Charlotte Plan at The Edge at Westchester Commons
- 418 Golden Haze Alley Unit 62-1
- 15930 Misty Blue Alley
- 15936 Misty Blue Alley Unit 51-1
- 15936 Misty Blue Alley
- 507 Golden Haze Alley Unit 17-1
- 501 Golden Haze Alley Unit 16-1






