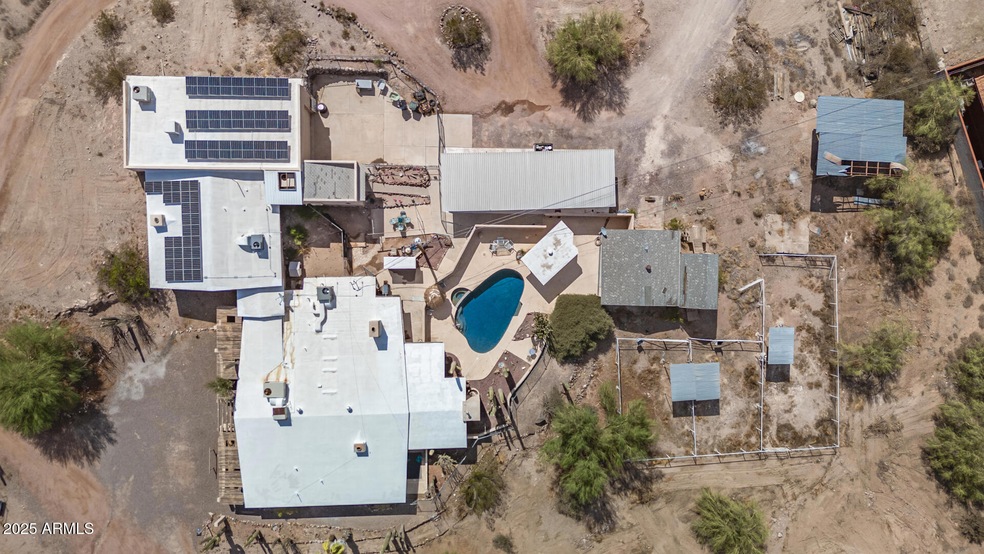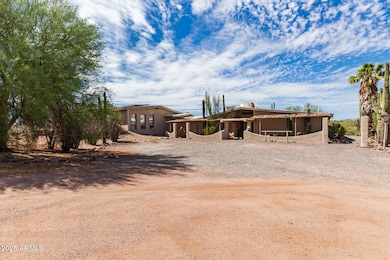442 N Mountain View Rd Apache Junction, AZ 85119
Estimated payment $4,054/month
Highlights
- Guest House
- Play Pool
- 3.24 Acre Lot
- Horse Stalls
- Solar Power System
- Mountain View
About This Home
Experience the ultimate in rustic luxury with this breathtaking mid-century home, nestled on a sprawling 3.24-acre horse property! This residence is truly great for multi-generational living, offering incredible flexibility. You'll adore the stunning views of the Superstition Mountains from every angle.
Inside, you're welcomed by the warm glow of three fireplaces, each providing the perfect backdrop for cozy nights spent with loved ones. If you're a foodie, you'll love the wood-burning pizza oven—perfect for crafting homemade, artisanal pizzas with your own personal touch. With three kitchens, including one in the mother-in-law quarters and another in the separate casita with a full kitchen, you'll have ample space to cook and entertain guests. The main kitchen is a chef's dream, offering sleek granite countertops, built-in appliances, a convenient serving window, and a peninsula with a breakfast bar. The spacious primary bedroom showcases plush carpeting, direct outdoor access, and closets with mirrored doors. For ultimate privacy and convenience, each bedroom in this home has its own bathroom! Enjoy your own personal backyard oasis with a sparkling pool, the perfect spot to relax and soak up the sun. The property also features a massive garage/shop with an industrial car lift, providing abundant space to work on vehicles or extra storage. With five spacious bedrooms, including a detached studio-style guest house, you'll have plenty of room for hosting loved ones. The real showstopper? The astonishing views of the Superstition Mountains will take your breath away every day. Plus, you'll appreciate easy freeway access just one mile away. What's not to love about this unique blend of comfort, space, and natural beauty? Inquire today!
Home Details
Home Type
- Single Family
Est. Annual Taxes
- $3,777
Year Built
- Built in 1976
Lot Details
- 3.24 Acre Lot
- Private Streets
- Desert faces the front and back of the property
- East or West Exposure
- Block Wall Fence
- Chain Link Fence
Parking
- 1 Car Garage
- 6 Carport Spaces
Home Design
- Santa Fe Architecture
- Composition Roof
- Foam Roof
- Block Exterior
- Stucco
Interior Spaces
- 4,834 Sq Ft Home
- 1-Story Property
- Family Room with Fireplace
- 3 Fireplaces
- Mountain Views
Kitchen
- Eat-In Kitchen
- Breakfast Bar
- Built-In Microwave
- Granite Countertops
Flooring
- Carpet
- Laminate
- Tile
Bedrooms and Bathrooms
- 5 Bedrooms
- Fireplace in Primary Bedroom
- Bathroom Updated in 2025
- Primary Bathroom is a Full Bathroom
- 5.5 Bathrooms
- Dual Vanity Sinks in Primary Bathroom
- Bathtub With Separate Shower Stall
Outdoor Features
- Play Pool
- Patio
- Outdoor Fireplace
Schools
- Peralta Trail Elementary School
- Cactus Canyon Junior High
- Apache Junction High School
Horse Facilities and Amenities
- Horses Allowed On Property
- Horse Stalls
Utilities
- Cooling System Mounted To A Wall/Window
- Central Air
- Heating Available
- Septic Tank
- High Speed Internet
- Cable TV Available
Additional Features
- Solar Power System
- Guest House
Community Details
- No Home Owners Association
- Association fees include no fees
Listing and Financial Details
- Assessor Parcel Number 103-06-039-G
Map
Home Values in the Area
Average Home Value in this Area
Tax History
| Year | Tax Paid | Tax Assessment Tax Assessment Total Assessment is a certain percentage of the fair market value that is determined by local assessors to be the total taxable value of land and additions on the property. | Land | Improvement |
|---|---|---|---|---|
| 2025 | $3,777 | $70,293 | -- | -- |
| 2024 | $3,549 | $64,067 | -- | -- |
| 2023 | $3,716 | $58,188 | $21,738 | $36,450 |
| 2022 | $3,549 | $40,981 | $14,148 | $26,833 |
| 2021 | $3,662 | $39,081 | $0 | $0 |
| 2020 | $3,571 | $37,702 | $0 | $0 |
Property History
| Date | Event | Price | List to Sale | Price per Sq Ft | Prior Sale |
|---|---|---|---|---|---|
| 01/02/2026 01/02/26 | Off Market | $720,000 | -- | -- | |
| 12/30/2025 12/30/25 | For Sale | $720,000 | 0.0% | $149 / Sq Ft | |
| 12/23/2025 12/23/25 | Price Changed | $720,000 | -14.3% | $149 / Sq Ft | |
| 10/19/2025 10/19/25 | Price Changed | $840,000 | -4.5% | $174 / Sq Ft | |
| 09/17/2025 09/17/25 | Price Changed | $880,000 | -2.2% | $182 / Sq Ft | |
| 07/09/2025 07/09/25 | For Sale | $900,000 | +127.8% | $186 / Sq Ft | |
| 01/30/2018 01/30/18 | Sold | $395,000 | +1.5% | $98 / Sq Ft | View Prior Sale |
| 01/09/2018 01/09/18 | For Sale | $389,000 | 0.0% | $97 / Sq Ft | |
| 01/09/2018 01/09/18 | Price Changed | $389,000 | 0.0% | $97 / Sq Ft | |
| 10/08/2017 10/08/17 | Price Changed | $389,000 | -1.3% | $97 / Sq Ft | |
| 09/25/2017 09/25/17 | For Sale | $394,000 | 0.0% | $98 / Sq Ft | |
| 09/15/2017 09/15/17 | Pending | -- | -- | -- | |
| 09/09/2017 09/09/17 | Price Changed | $394,000 | -1.3% | $98 / Sq Ft | |
| 08/29/2017 08/29/17 | Price Changed | $399,000 | -10.1% | $99 / Sq Ft | |
| 05/05/2017 05/05/17 | Price Changed | $444,000 | -1.1% | $110 / Sq Ft | |
| 03/17/2017 03/17/17 | Price Changed | $449,000 | -2.2% | $112 / Sq Ft | |
| 03/04/2017 03/04/17 | Price Changed | $459,000 | -1.1% | $114 / Sq Ft | |
| 02/24/2017 02/24/17 | Price Changed | $464,000 | -0.2% | $115 / Sq Ft | |
| 02/17/2017 02/17/17 | Price Changed | $465,000 | -1.1% | $116 / Sq Ft | |
| 02/11/2017 02/11/17 | Price Changed | $470,000 | -1.1% | $117 / Sq Ft | |
| 02/04/2017 02/04/17 | Price Changed | $475,000 | -1.3% | $118 / Sq Ft | |
| 12/30/2016 12/30/16 | For Sale | $481,500 | +21.9% | $120 / Sq Ft | |
| 10/31/2016 10/31/16 | Off Market | $395,000 | -- | -- | |
| 10/23/2016 10/23/16 | Price Changed | $481,500 | -0.5% | $120 / Sq Ft | |
| 10/18/2016 10/18/16 | Price Changed | $484,000 | -0.5% | $120 / Sq Ft | |
| 10/03/2016 10/03/16 | Price Changed | $486,500 | -0.5% | $121 / Sq Ft | |
| 09/23/2016 09/23/16 | Price Changed | $489,000 | -1.2% | $122 / Sq Ft | |
| 09/16/2016 09/16/16 | Price Changed | $494,900 | -0.8% | $123 / Sq Ft | |
| 09/09/2016 09/09/16 | Price Changed | $499,000 | -3.1% | $124 / Sq Ft | |
| 09/01/2016 09/01/16 | For Sale | $515,000 | +27.2% | $128 / Sq Ft | |
| 10/16/2013 10/16/13 | Sold | $405,000 | -4.7% | $101 / Sq Ft | View Prior Sale |
| 10/16/2013 10/16/13 | Price Changed | $425,000 | 0.0% | $106 / Sq Ft | |
| 08/09/2013 08/09/13 | Pending | -- | -- | -- | |
| 03/22/2013 03/22/13 | For Sale | $425,000 | -- | $106 / Sq Ft |
Purchase History
| Date | Type | Sale Price | Title Company |
|---|---|---|---|
| Quit Claim Deed | -- | None Listed On Document | |
| Interfamily Deed Transfer | -- | Empire West Title Agency Llc | |
| Warranty Deed | $395,000 | Dmpire West Title Agency Llc | |
| Warranty Deed | $405,000 | Fidelity Natl Title Agency | |
| Quit Claim Deed | -- | None Available | |
| Joint Tenancy Deed | -- | None Available | |
| Interfamily Deed Transfer | -- | First American Title | |
| Quit Claim Deed | -- | Fidelity National Title Agen |
Mortgage History
| Date | Status | Loan Amount | Loan Type |
|---|---|---|---|
| Previous Owner | $375,250 | New Conventional | |
| Previous Owner | $405,000 | VA | |
| Previous Owner | $215,200 | No Value Available | |
| Previous Owner | $213,450 | No Value Available |
Source: Arizona Regional Multiple Listing Service (ARMLS)
MLS Number: 6890708
APN: 103-06-039G
- 562 N Sun Rd
- 4454 E Cody St
- 619 N Sun Rd
- Apache Jct Unit Arizona
- 0 N Roadrunner Rd 1 Acre --
- 945 N Mountain View Rd
- 4671 E Greasewood St
- 0 S Roadrunner Rd Unit 3
- 0 S Roadrunner Rd Unit D
- 0 S Roadrunner Rd Unit 6850461
- 5130 E Superstition Blvd
- 4021 E Cody St
- 4079 E Roosevelt St
- 117 N Arroya Rd
- 95 S Val Vista Rd
- 5029 E Roundup St
- 4924 E Roundup St Unit 1 (A)
- 5098 E 4th Ave
- 164 S Sixshooter Rd
- 103 S Sixshooter Rd
- 1297 E Broadway Ave Unit 133
- 1297 E Broadway Ave Unit 132
- 2541 S De Soto Rd
- 695 E Superstition Blvd
- 2593 S Powell Rd
- 434 S Ironstone Dr Unit 434
- 3301 S Goldfield Rd Unit 3016
- 3301 S Goldfield Rd Unit 5033
- 3301 S Goldfield Rd Unit 5010
- 430 E Junction St
- 379 Gypsum Dr
- 630 E 9th Ave
- 1461 E Southern Ave Unit 3
- 127 S Outpost Rd Unit 2
- 3333 S Conestoga Rd
- 452 E 10th Ave Unit 103
- 3264 S Chaparral Rd
- 3710 S Goldfield Rd
- 2349 E 35th Ave
- 2327 E 35th Ave







