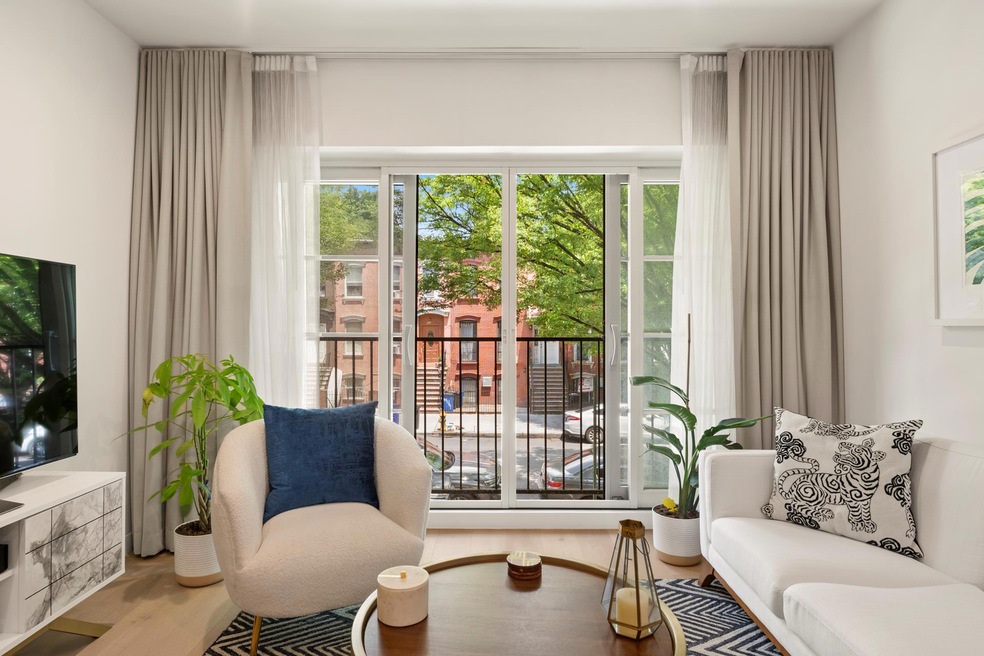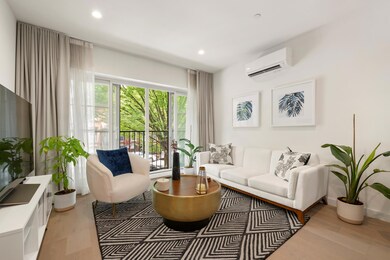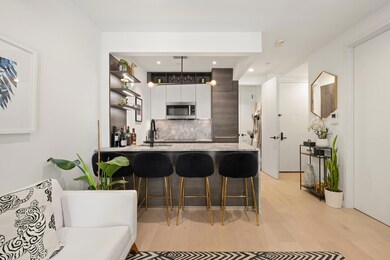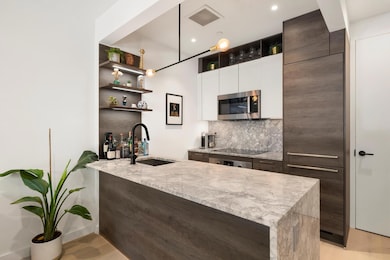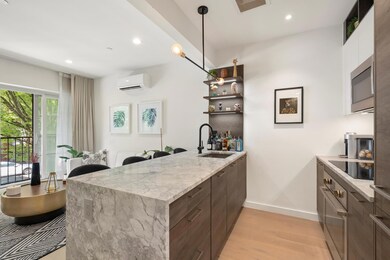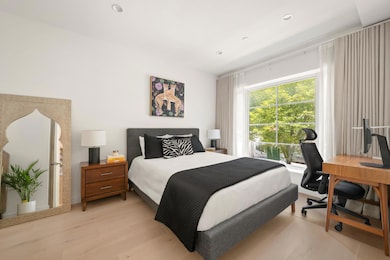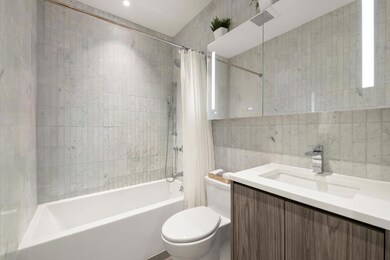442 Pulaski St Unit 2F Brooklyn, NY 11221
Bed-Stuy NeighborhoodEstimated payment $4,137/month
Highlights
- Juliet Balcony
- Views
- 5-minute walk to Myrtle Avenue
About This Home
Welcome to Residence 2F at 442 Pulaski Street!
Perfectly positioned at the intersection of Bushwick and Bed-Stuy, this oversized one-bedroom home offers incredible natural light, a Juliet balcony, and a spacious open kitchen with a peninsula-ideal for both everyday living and entertaining. Whether you're looking for a primary residence, a pied- -terre, or an investment opportunity, this home checks all the boxes.
The building makes a striking first impression with its hand-laid distressed brick fa ade, oversized windows, and wrought iron details. Inside, the level of craftsmanship is unparalleled in this price range. Residence No. 2F boasts stunning 7-inch white oak floors, sleek Nobila kitchens from Germany, premium Bosch and Blomberg appliances, and elegant stone countertops with rich veining. The bathrooms are outfitted with Riobel fixtures, and the home includes central air, solid core doors, and a washer/dryer.
With the J and Z express trains and the M local train at Myrtle Avenue just minutes away, commuting is effortless. Plus, Williamsburg's acclaimed dining, nightlife, and cultural scene are right at your fingertips. Just beyond your doorstep, explore the creative energy of Bushwick with its vibrant street art, buzzing caf s, and cutting-edge galleries, or enjoy the rich history and brownstone charm of Bed-Stuy, home to a thriving food scene and community-driven boutiques.
Listing Agent
Douglas Elliman Real Estate License #10301201619 Listed on: 07/11/2025

Property Details
Home Type
- Condominium
Est. Annual Taxes
- $5,973
Year Built
- Built in 1901
HOA Fees
- $357 Monthly HOA Fees
Home Design
- Entry on the 2nd floor
Interior Spaces
- 595 Sq Ft Home
- 4-Story Property
- Washer Dryer Allowed
- Property Views
Bedrooms and Bathrooms
- 1 Bedroom
- 1 Full Bathroom
Additional Features
- Juliet Balcony
- No Cooling
Community Details
- 7 Units
- Stuyvesant Heights Subdivision
Listing and Financial Details
- Tax Block 01599
Map
Home Values in the Area
Average Home Value in this Area
Tax History
| Year | Tax Paid | Tax Assessment Tax Assessment Total Assessment is a certain percentage of the fair market value that is determined by local assessors to be the total taxable value of land and additions on the property. | Land | Improvement |
|---|---|---|---|---|
| 2025 | $5,973 | $57,324 | $7,531 | $49,793 |
| 2024 | $5,973 | $47,778 | $7,531 | $40,247 |
| 2023 | $5,836 | $59,722 | $7,531 | $52,191 |
| 2022 | $5,390 | $58,667 | $7,531 | $51,136 |
| 2021 | $5,004 | $46,915 | $7,531 | $39,384 |
Property History
| Date | Event | Price | List to Sale | Price per Sq Ft | Prior Sale |
|---|---|---|---|---|---|
| 07/11/2025 07/11/25 | For Sale | $619,000 | +24.0% | $1,040 / Sq Ft | |
| 05/20/2021 05/20/21 | Sold | $499,000 | 0.0% | $832 / Sq Ft | View Prior Sale |
| 02/11/2021 02/11/21 | For Sale | -- | -- | -- | |
| 12/31/2020 12/31/20 | Off Market | $499,000 | -- | -- | |
| 10/28/2020 10/28/20 | For Sale | $549,000 | -- | $915 / Sq Ft |
Source: Real Estate Board of New York (REBNY)
MLS Number: RLS20036425
APN: 01599-1202
- 444 Pulaski St Unit 1
- 427 Pulaski St
- 449 Pulaski St
- 539 Kosciuszko St
- 567 Kosciuszko St
- 10 Suydam St
- 935 Lafayette Ave Unit 2
- 935 Lafayette Ave Unit 4
- 935 Lafayette Ave Unit 1
- 974 Dekalb Ave
- 815 Willoughby Ave
- 27 Dodworth St Unit 3F
- 313 Van Buren St
- 121 Lewis Ave
- 299 Van Buren St Unit 4C
- 457 Van Buren St
- 610 Kosciuszko St
- 695 Bushwick Ave
- 475 Van Buren St
- 347 Pulaski St
- 1067 Dekalb Ave
- 535 Kosciuszko St
- 494 Hart St Unit 1
- 821 Willoughby Ave Unit 3
- 1143 Dekalb Ave Unit 4-G
- 744 Bushwick Ave Unit 3
- 877 Greene Ave Unit 2
- 911 Greene Ave
- 911 Greene Ave Unit 1
- 81A Malcom X Blvd Unit 1F
- 475 Van Buren St
- 81A Malcolm x Blvd Unit 1F
- 1100 Myrtle Ave
- 328A Hart St
- 17 Jefferson St Unit 2
- 557 Hart St Unit 13-17
- 557 Hart St Unit 13-05
- 557 Hart St Unit 31-1
- 912 Broadway
- 39 Troutman St Unit 2R
