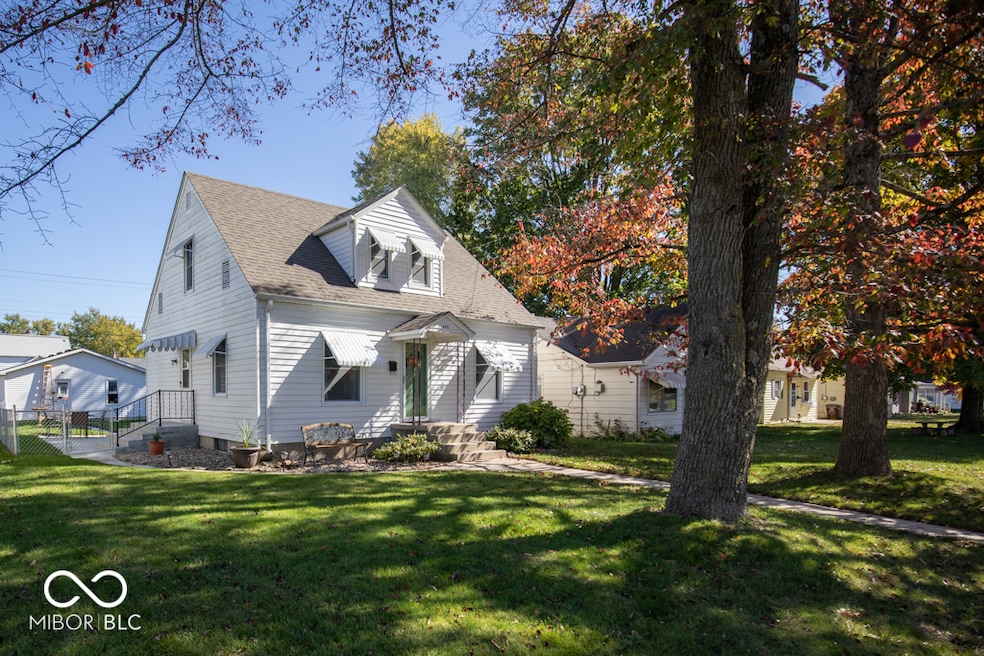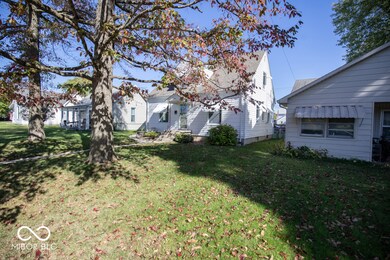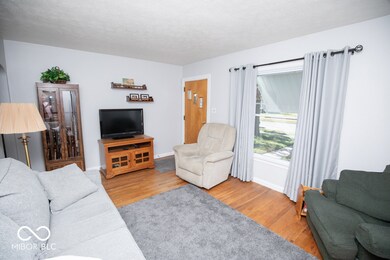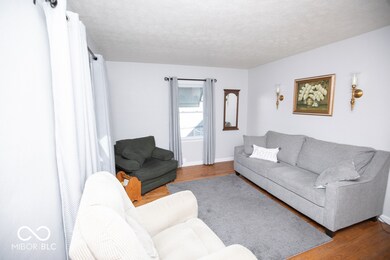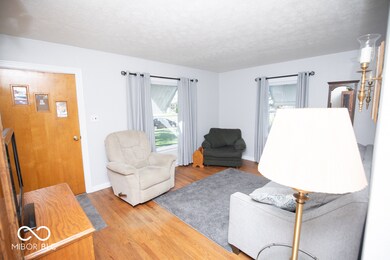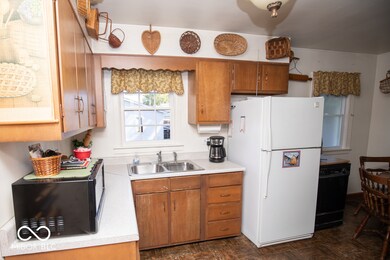
442 S Elm St North Vernon, IN 47265
Highlights
- Wood Flooring
- 2 Car Detached Garage
- Storm Windows
- No HOA
- Porch
- Walk-In Closet
About This Home
As of March 2025Very nice property, it's first time on market. New windows, 1 year old roof. 2 rooms have fresh paint! Furnace and central air approx. 5 years old. 3 bedroom, 1 bath. Full basement for recreation. Range, refrigerator, disposal, dryer, all to stay. Fenced rear yard, above ground pool, and equipment. 2 car garage with opener. This is a very good offering with quick possession after closing.
Last Agent to Sell the Property
Coldwell Banker Martin Miller Lamb Brokerage Email: jerryalamb@yahoo.com License #RB14035661 Listed on: 10/20/2024

Home Details
Home Type
- Single Family
Est. Annual Taxes
- $106
Year Built
- Built in 1947
Parking
- 2 Car Detached Garage
Home Design
- Block Foundation
- Aluminum Siding
Interior Spaces
- Multi-Level Property
- Vinyl Clad Windows
- Window Screens
- Combination Kitchen and Dining Room
- Attic Access Panel
- Storm Windows
- Dryer
- Basement
Kitchen
- Gas Oven
- Disposal
Flooring
- Wood
- Carpet
- Vinyl
Bedrooms and Bathrooms
- 3 Bedrooms
- Walk-In Closet
- 1 Full Bathroom
Schools
- Jennings County Middle School
- Jennings County High School
Additional Features
- Porch
- 7,100 Sq Ft Lot
- Forced Air Heating System
Community Details
- No Home Owners Association
Listing and Financial Details
- Tax Lot 40-12-03-210-031.000-004
- Assessor Parcel Number 401203210031000004
- Seller Concessions Offered
Similar Homes in North Vernon, IN
Home Values in the Area
Average Home Value in this Area
Mortgage History
| Date | Status | Loan Amount | Loan Type |
|---|---|---|---|
| Closed | $81,000 | Credit Line Revolving |
Property History
| Date | Event | Price | Change | Sq Ft Price |
|---|---|---|---|---|
| 03/21/2025 03/21/25 | Sold | $200,000 | +2.6% | $128 / Sq Ft |
| 03/03/2025 03/03/25 | Pending | -- | -- | -- |
| 02/28/2025 02/28/25 | Price Changed | $195,000 | -11.2% | $125 / Sq Ft |
| 10/20/2024 10/20/24 | For Sale | $219,500 | -- | $141 / Sq Ft |
Tax History Compared to Growth
Tax History
| Year | Tax Paid | Tax Assessment Tax Assessment Total Assessment is a certain percentage of the fair market value that is determined by local assessors to be the total taxable value of land and additions on the property. | Land | Improvement |
|---|---|---|---|---|
| 2024 | $108 | $78,000 | $9,800 | $68,200 |
| 2023 | $106 | $79,600 | $9,800 | $69,800 |
| 2022 | $103 | $78,900 | $9,800 | $69,100 |
| 2021 | $101 | $72,000 | $9,800 | $62,200 |
| 2020 | $524 | $68,500 | $9,800 | $58,700 |
| 2019 | $542 | $70,400 | $9,800 | $60,600 |
| 2018 | $551 | $71,200 | $9,800 | $61,400 |
| 2017 | $530 | $70,600 | $9,800 | $60,800 |
| 2016 | $510 | $69,100 | $9,800 | $59,300 |
| 2014 | $485 | $67,700 | $9,800 | $57,900 |
Agents Affiliated with this Home
-

Seller's Agent in 2025
Jerry Lamb
Coldwell Banker Martin Miller Lamb
(812) 346-5881
70 in this area
173 Total Sales
-

Buyer's Agent in 2025
Cat Kick
Berkshire Hathaway Home
(812) 595-2320
6 in this area
186 Total Sales
Map
Source: MIBOR Broker Listing Cooperative®
MLS Number: 22007102
APN: 40-12-03-210-031.000-004
- 321 S State St
- 107 W College St
- 219 Park Ave
- 24 David Dr
- 25 W Chestnut St
- 13 Thomas St
- 3 S State St
- 26 Oakwood Ave
- 112 Sunnyside Dr
- 218 Norris Ave
- 150 W Walnut St
- 43 W Main St
- 100 Durbin St
- 0 W Walnut St Unit MBR22050857
- 310 Tiffany Ln
- 115 Flintwood Dr W
- 145 W Hayden Pike
- 604 N Elm St
- 304 Oakridge Dr
- 201 W Hayden Pike
