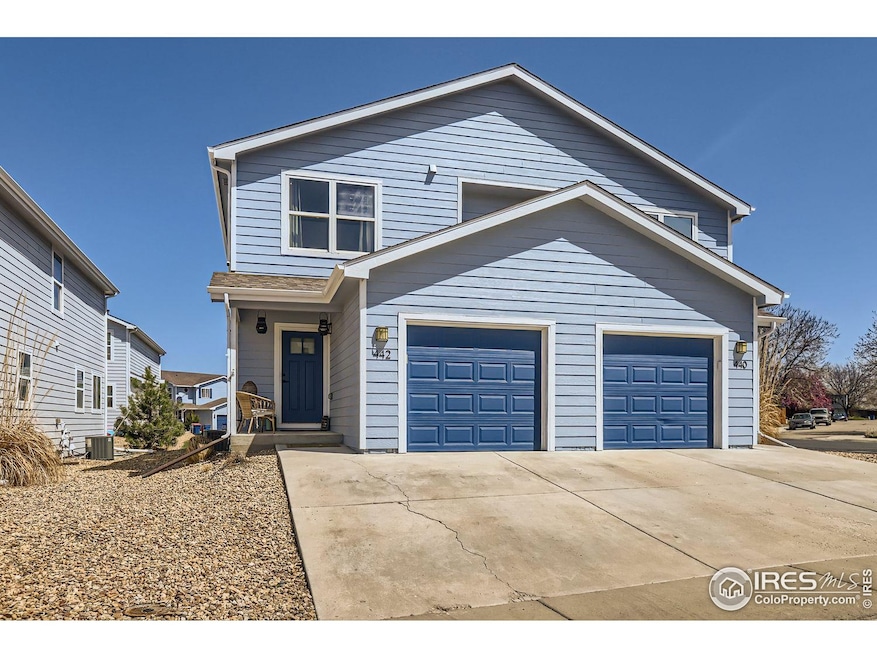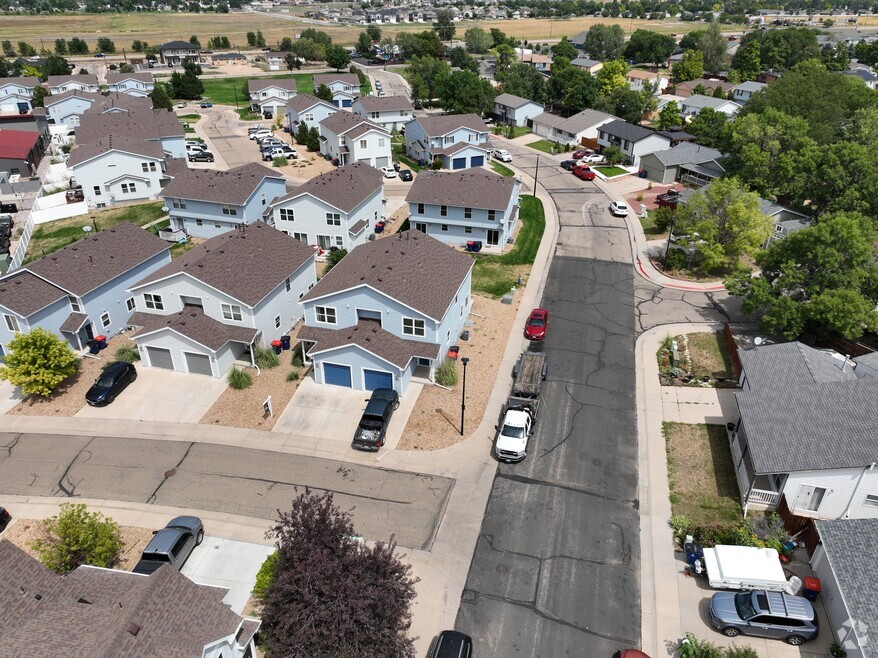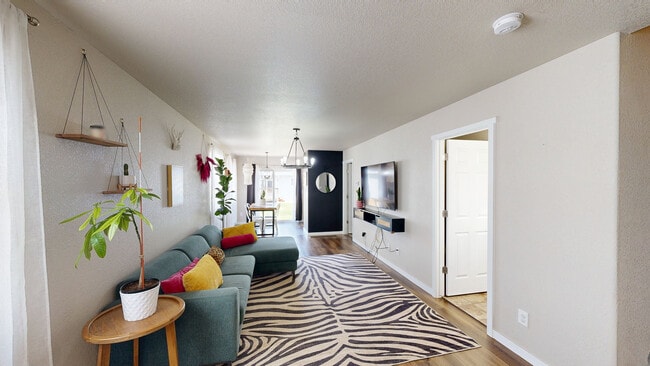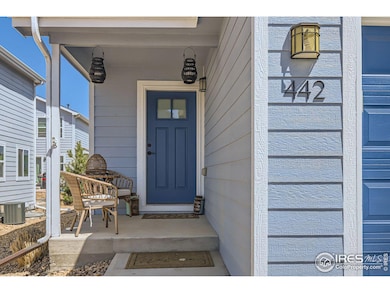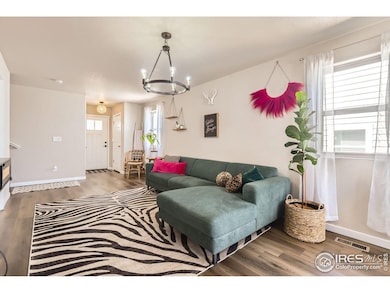
$377,500 Pending
- 4 Beds
- 3.5 Baths
- 1,900 Sq Ft
- 442 Stardust Ct
- Dacono, CO
Welcome home!!! This beautiful duplex in Sundown-Dacono is light-filled open concept main level has newer laminate flooring and brand new carpet. It is the perfect starter home with 4 bedrooms, 3.5 bathrooms and a finished basement which is currently being used as the non conforming 4th bedroom with its own full bathroom.The upgraded kitchen has beautiful cabinets, granite counters, &
Corina Koeneke Keller Williams Realty Downtown LLC
