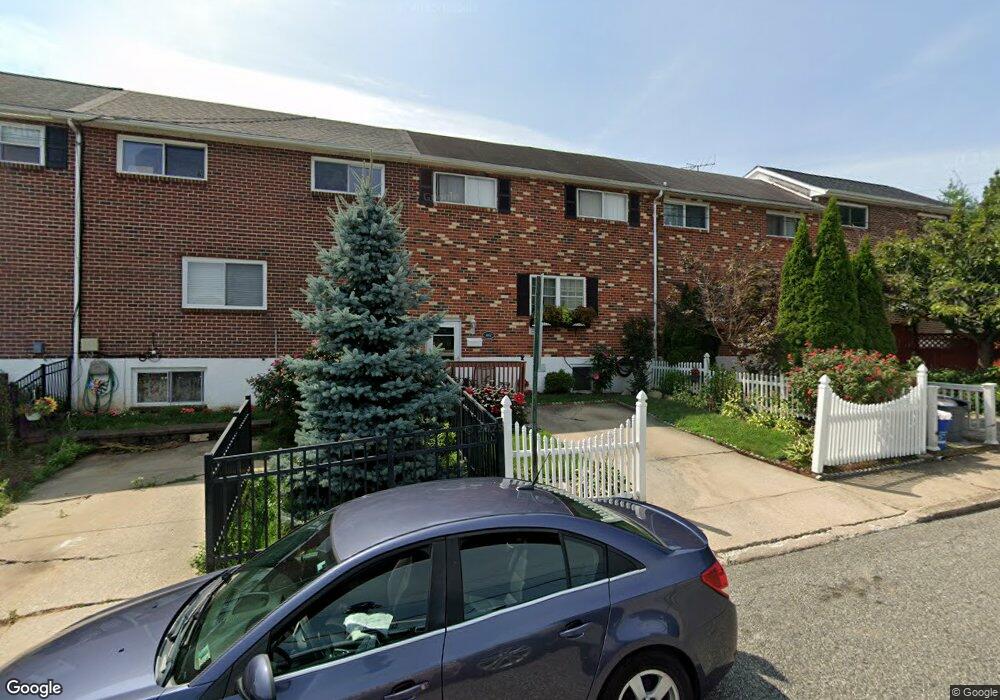442 W Chestnut St West Chester, PA 19380
Estimated Value: $343,656 - $542,000
3
Beds
1
Bath
1,206
Sq Ft
$359/Sq Ft
Est. Value
About This Home
This home is located at 442 W Chestnut St, West Chester, PA 19380 and is currently estimated at $433,414, approximately $359 per square foot. 442 W Chestnut St is a home located in Chester County with nearby schools including Hillsdale Elementary School, Stetson Middle School, and Bayard Rustin High School.
Ownership History
Date
Name
Owned For
Owner Type
Purchase Details
Closed on
Dec 27, 2018
Sold by
Martinez Jacob and Estate Of Angel Martinez
Bought by
Rivera Rice Bridget A and Rivera Tolentino Angel L
Current Estimated Value
Home Financials for this Owner
Home Financials are based on the most recent Mortgage that was taken out on this home.
Original Mortgage
$204,000
Outstanding Balance
$179,358
Interest Rate
4.6%
Mortgage Type
New Conventional
Estimated Equity
$254,056
Purchase Details
Closed on
Feb 28, 1998
Sold by
Anderson Mark and Estate Of Barbara Ann Brooks M
Bought by
Anderson Mark
Create a Home Valuation Report for This Property
The Home Valuation Report is an in-depth analysis detailing your home's value as well as a comparison with similar homes in the area
Home Values in the Area
Average Home Value in this Area
Purchase History
| Date | Buyer | Sale Price | Title Company |
|---|---|---|---|
| Rivera Rice Bridget A | $255,000 | Amrock | |
| Anderson Mark | -- | -- |
Source: Public Records
Mortgage History
| Date | Status | Borrower | Loan Amount |
|---|---|---|---|
| Open | Rivera Rice Bridget A | $204,000 |
Source: Public Records
Tax History Compared to Growth
Tax History
| Year | Tax Paid | Tax Assessment Tax Assessment Total Assessment is a certain percentage of the fair market value that is determined by local assessors to be the total taxable value of land and additions on the property. | Land | Improvement |
|---|---|---|---|---|
| 2025 | $2,868 | $81,750 | $22,550 | $59,200 |
| 2024 | $2,868 | $81,750 | $22,550 | $59,200 |
| 2023 | $2,836 | $81,750 | $22,550 | $59,200 |
| 2022 | $2,805 | $81,750 | $22,550 | $59,200 |
| 2021 | $2,748 | $81,750 | $22,550 | $59,200 |
| 2020 | $2,697 | $81,750 | $22,550 | $59,200 |
| 2019 | $2,665 | $81,750 | $22,550 | $59,200 |
| 2018 | $2,617 | $81,750 | $22,550 | $59,200 |
| 2017 | $2,569 | $81,750 | $22,550 | $59,200 |
| 2016 | $1,825 | $81,750 | $22,550 | $59,200 |
| 2015 | $1,825 | $81,750 | $22,550 | $59,200 |
| 2014 | $1,825 | $81,750 | $22,550 | $59,200 |
Source: Public Records
Map
Nearby Homes
- 443 W Gay St
- 433 W Gay St
- 418 Hannum Ave
- 525 Raymond Dr Unit 45
- 523 Raymond Dr Unit 46
- 333 Hannum Ave
- 616 W Chestnut St
- 303 W Washington St
- 19 S New St
- 401 W Barnard St
- 324 Star Tavern Ln
- 345 Star Tavern Ln
- 505 S Maryland Ave
- 303 Star Tavern Ln
- 368 Star Tavern Ln
- 722 Scotch Way Unit C-26
- 314 Mayfield Ave
- 228 Dean St
- 110 S High St
- 303 S Church St
- 444 W Chestnut St
- 440 W Chestnut St
- 438 W Chestnut St
- 446 W Chestnut St
- 436 W Chestnut St
- 445 Granite Alley
- 443 Granite Alley
- 441 Granite Alley
- 447 Granite Alley
- 439 Granite Alley
- 434 W Chestnut St
- 437 Granite Alley
- 435 Granite Alley
- 428 W Chestnut St
- 451 W Gay St
- 426 W Chestnut St
- 449 W Gay St
- 447 W Gay St
- 445 W Gay St
- 441 W Gay St
