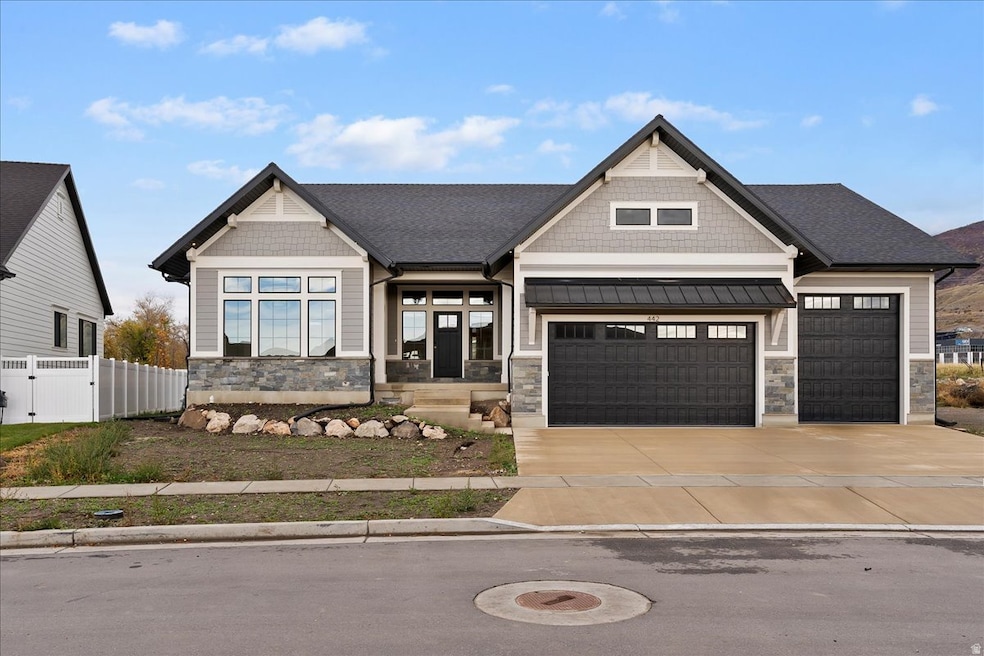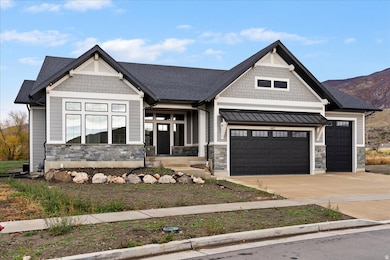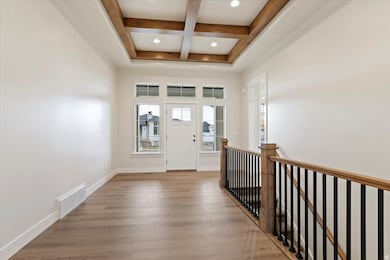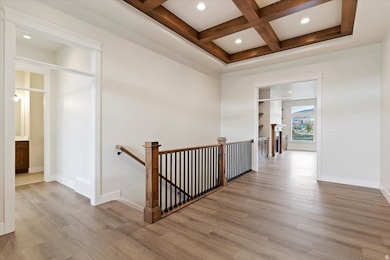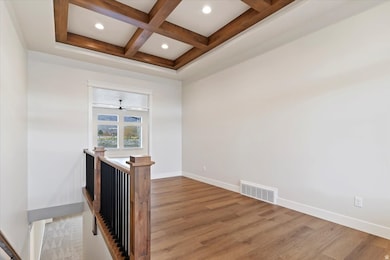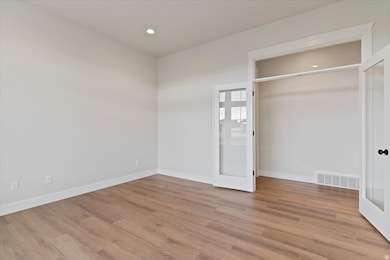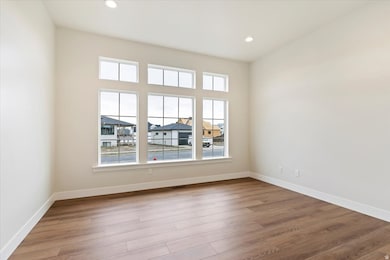442 W Randys Ct Farmington, UT 84025
Estimated payment $7,147/month
Highlights
- Home Theater
- Rambler Architecture
- Great Room
- Mountain View
- Main Floor Primary Bedroom
- No HOA
About This Home
Stunning new Farmington home with 4,797 sq ft, 4 beds, 3 baths, and bright, open living spaces. Features 10' ceilings on the main level, 8' doors or 6'8" doors with transom windows above on the main level, coffered ceilings with faux beams, and a gourmet kitchen with double ovens, 36" cooktop, built-in microwave, and hidden-door pantry. Basement includes a full kitchen and finished theater room. Spacious layout, large laundry room, and quality finishes throughout. Prime location near Farmington High and walking distance to Station Park.
Listing Agent
Blake Bastian
Windermere Real Estate (Layton Branch) License #5880831 Listed on: 11/19/2025
Home Details
Home Type
- Single Family
Est. Annual Taxes
- $3,552
Year Built
- Built in 2025
Lot Details
- 0.28 Acre Lot
- Cul-De-Sac
- Property is zoned Single-Family
Parking
- 3 Car Attached Garage
Property Views
- Mountain
- Valley
Home Design
- Rambler Architecture
- Metal Roof
- Metal Siding
- Stone Siding
- Clapboard
Interior Spaces
- 4,797 Sq Ft Home
- 2-Story Property
- Ceiling Fan
- Self Contained Fireplace Unit Or Insert
- Gas Log Fireplace
- Entrance Foyer
- Great Room
- Home Theater
- Den
- Basement Fills Entire Space Under The House
- Laundry Room
Kitchen
- Built-In Double Oven
- Gas Range
- Range Hood
- Microwave
- Disposal
Flooring
- Carpet
- Tile
Bedrooms and Bathrooms
- 4 Bedrooms | 1 Primary Bedroom on Main
- Walk-In Closet
- Bathtub With Separate Shower Stall
Eco-Friendly Details
- Reclaimed Water Irrigation System
Schools
- Canyon Creek Elementary School
- Farmington Middle School
- Farmington High School
Utilities
- Forced Air Heating and Cooling System
- Natural Gas Connected
Community Details
- No Home Owners Association
- Miller Meadows Subdivision
Listing and Financial Details
- Assessor Parcel Number 08-697-0808
Map
Home Values in the Area
Average Home Value in this Area
Tax History
| Year | Tax Paid | Tax Assessment Tax Assessment Total Assessment is a certain percentage of the fair market value that is determined by local assessors to be the total taxable value of land and additions on the property. | Land | Improvement |
|---|---|---|---|---|
| 2025 | $3,552 | $341,525 | $341,525 | $0 |
Property History
| Date | Event | Price | List to Sale | Price per Sq Ft |
|---|---|---|---|---|
| 11/19/2025 11/19/25 | For Sale | $1,299,900 | -- | $271 / Sq Ft |
Source: UtahRealEstate.com
MLS Number: 2123564
APN: 08-697-0808
- 554 W Cottle Ln
- 514 Rigby Rd
- 626 W Cottle Ln
- 250 S 200 W
- 38 S 300 W
- 382 W State St
- 52 N 400 W
- 739 S Rice Rd
- 830 S Rice Rd
- 21 N 100 W Unit 3
- 100 S 1100 W Unit 5
- 170 N Main St
- 1597 S 200 E
- 1603 S 200 E
- 1504 W Kiera Court Ct N Unit 150
- 2 Grayson Way N Unit 11
- 1254 W 475 S
- 903 S 200 E
- 18 S Rio Grand Ave
- 60 N 1100 W
- 678 S 650 W Unit Basement unit
- 736 W State St
- 25 N 300 E Unit Travis Heairld
- 1302 Sunrise Ln
- 430 N Station Pkwy
- 500 N Broadway
- 507 N Broadway
- 590 N Station Pkwy
- 985 W Willow Garden Paseo
- 847 N Shepherd Creek Pkwy
- 1437 Burke Ln N
- 1136 Fairway Cir Unit Basement
- 1094 N 1840 W Unit 124
- 538 W Creek View Cir
- 493 W 620 N Unit 125
- 1162 W 200 N
- 305 N 1300 W
- 333 E 300 N Unit B
- 333 E 300 N Unit Rooms for Rent
- 690 S Edge Ln Unit ID1249905P
