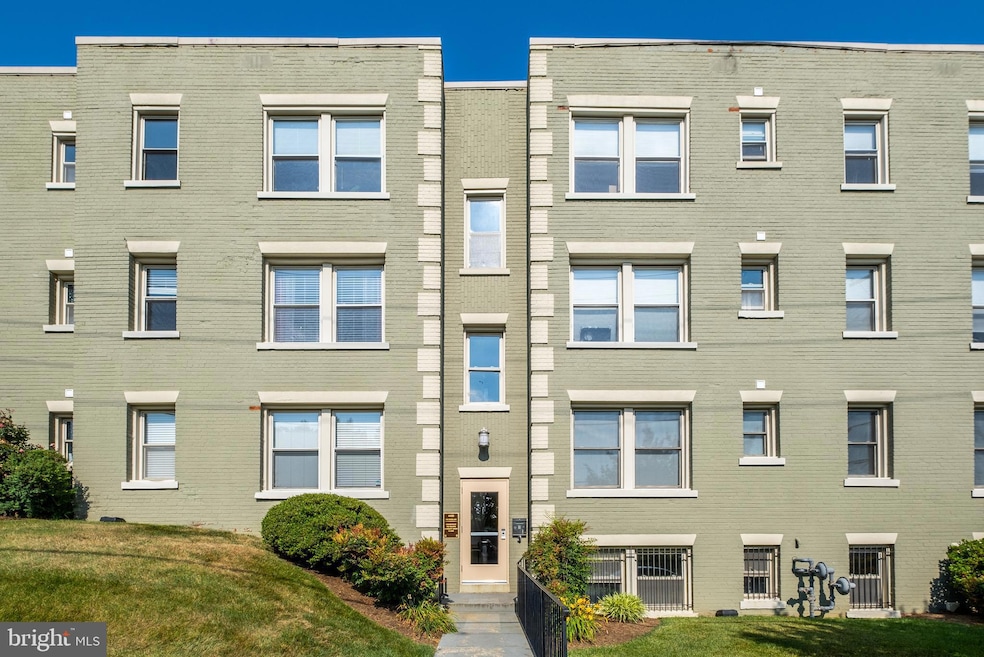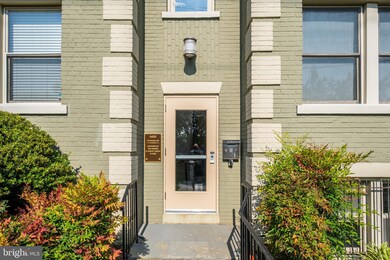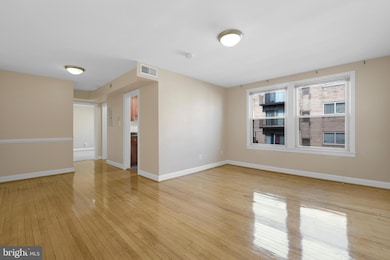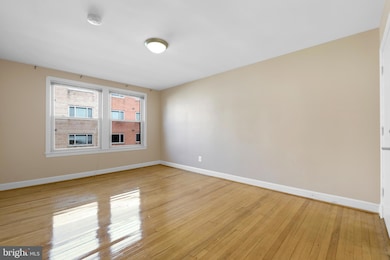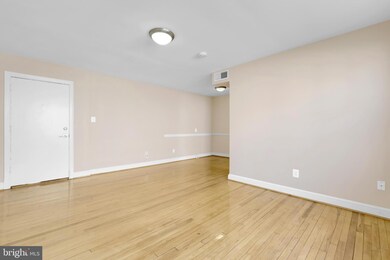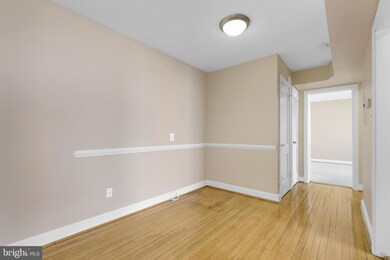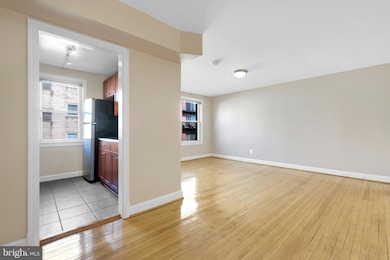4420 1st Place NE Unit 22 Washington, DC 20011
Pleasant Hill NeighborhoodHighlights
- Open Floorplan
- Wood Flooring
- Forced Air Heating and Cooling System
- Traditional Architecture
- Stainless Steel Appliances
- Combination Dining and Living Room
About This Home
IMMEDIATE AVAILABILITY! Bright and sunny 1-bedroom condo in Brookland, with over 600 square feet of living space, recently updated, and less than a one mile walk to the Fort Totten metro! Open floor plan with beautiful hardwood floors in the living and dining areas, stainless appliances in the kitchen including gas range, and windows in every room help this condo shine. Enjoy a refreshed bathroom with subway tile, and brand new carpet in the bedroom with a large closet, as well as a dedicated heating and cooling system for the unit. Pets are welcome on a case-by-case basis! Secure main building entrance, and common laundry area in the basement. Plentiful street parking available! Easy commute to downtown DC, Takoma Park, or Silver Spring, and very close to Catholic University, Washington Hospital Center, Children's Hospital, and the VA Medical Center. Also, enjoy the nearby Brookland Farmer's Market, and other restaurants and shops within walking distance!
Listing Agent
(703) 402-0629 mike@themakrisgroup.com Corcoran McEnearney License #SP98369308 Listed on: 09/04/2025

Condo Details
Home Type
- Condominium
Est. Annual Taxes
- $1,614
Year Built
- Built in 1955
Lot Details
- Property is in excellent condition
Parking
- On-Street Parking
Home Design
- Traditional Architecture
- Entry on the 2nd floor
- Brick Exterior Construction
Interior Spaces
- 605 Sq Ft Home
- Property has 3 Levels
- Open Floorplan
- Combination Dining and Living Room
Kitchen
- Gas Oven or Range
- Built-In Microwave
- Dishwasher
- Stainless Steel Appliances
- Disposal
Flooring
- Wood
- Carpet
Bedrooms and Bathrooms
- 1 Main Level Bedroom
- 1 Full Bathroom
Home Security
Utilities
- Forced Air Heating and Cooling System
- Vented Exhaust Fan
- Natural Gas Water Heater
Listing and Financial Details
- Residential Lease
- Security Deposit $1,600
- $300 Move-In Fee
- Tenant pays for electricity, gas, cable TV, light bulbs/filters/fuses/alarm care
- Rent includes water, sewer, snow removal, trash removal
- No Smoking Allowed
- 12-Month Min and 36-Month Max Lease Term
- Available 9/3/25
- $50 Application Fee
- Assessor Parcel Number 3667//2055
Community Details
Overview
- Property has a Home Owners Association
- Association fees include common area maintenance, exterior building maintenance, insurance, lawn maintenance, management, snow removal, water, sewer, trash
- Low-Rise Condominium
- Brookland Condo Community
- Brookland Subdivision
Amenities
- Common Area
- Laundry Facilities
Pet Policy
- Pet Deposit $500
- Dogs and Cats Allowed
Security
- Carbon Monoxide Detectors
- Fire and Smoke Detector
Map
Source: Bright MLS
MLS Number: DCDC2220512
APN: 3667-2055
- 94 Webster St NE Unit 1
- 211 Webster St NE
- 66 Allison St NE
- 210 Webster St NE
- 215 Hawaii Ave NE
- 29 Buchanan St NE
- 38 Crittenden St NE
- 111 Varnum St NW Unit 3
- 127 Rock Creek Church Rd NW
- 210 Varnum St NW Unit 1
- 210 Varnum St NW Unit 4
- 208 Webster St NW
- 4921 N Capitol St NE
- 222 Upshur St NW
- 303 Webster St NW
- 319 Varnum St NW Unit 3
- 318 Webster St NW Unit C
- 318 Webster St NW Unit A
- 320 Webster St NW Unit 2
- 30 Farragut Place NW
- 53 Victor St NE Unit 1
- 119 Victor St NE Unit 2
- 119 Victor St NE Unit 1
- 36 Hawaii Ave NE
- 142 Webster St NE Unit Bedrooms
- 4530 Fort Totten Dr NE
- 118 Urell Place NE
- 222 Webster St NE Unit 2
- 230 Varnum St NE Unit 2
- 35 Crittenden St NE
- 4808 Fort Totten Dr NE
- 400 Taylor St NE
- 215 Upshur St NW Unit 5
- 220 Allison St NW Unit 205
- 220 Allison St NW Unit 114
- 4900 Fort Totten Dr NE
- 314 Varnum St NW
- 318 Webster St NW Unit C
- 612 Totten Place NE
- 4937 1st St NW Unit 4
