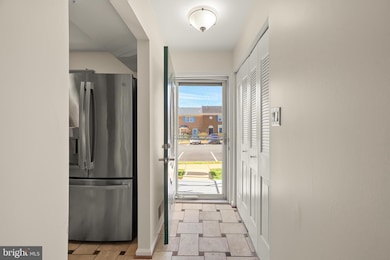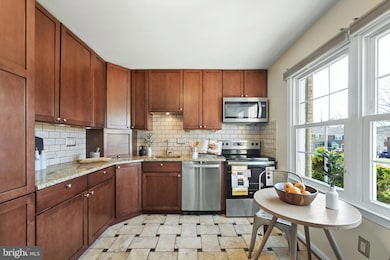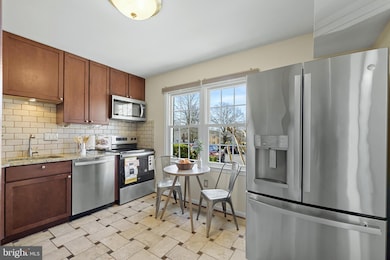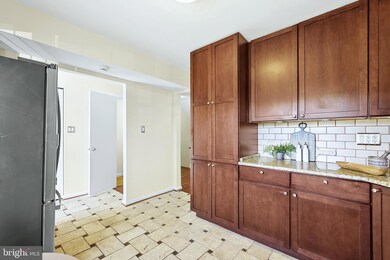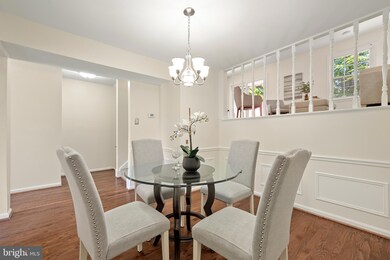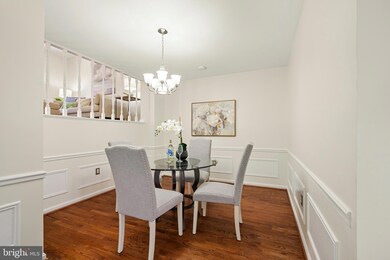
4420 Airlie Way Annandale, VA 22003
Highlights
- View of Trees or Woods
- Community Pool
- Stainless Steel Appliances
- Colonial Architecture
- Den
- Living Room
About This Home
As of April 2025Location... Location! 20 minutes from DC. 3BR 3.5BA Brick townhome, newly painted and new carpet. The home has 6 levels and just goes on and on affording so many great living options. The kitchen features 42" cabinets, granite countertops, stainless steel appliances, and tile floors. Steps away is the Formal Dining Room and separate Living Room. The private Primary Suite is on the upper level. Step into your serene bedroom with 2 closets and private bath. Don't miss the view out the window of the beautiful pines that line the open area behind the home. Family Room has wood burning fire place. The perfect place to relax and rejuvenate. On the lowest level is the Office. Close but not too close for some quiet work time. Or maybe it is your Yoga Room / Gym. Large Laundry and Utility Room, and a storage closet. Assigned parking space and plenty of parking for visitors. Adjacent to the neighborhood is the Mason District Dog Park, and the sprawling Mason District Park. There is a walking and bike path to Pinecrest Plaza (Home Depot, Cold Stone, Capital Cigar, Starbucks, Lidl, Akeno Sushi Bar, Taco Rock, and more). 395, 495, a commuter bus stop at the neighborhood entrance, and proximity to The Pentagon and Old Town provide great conveniences. With the unique flow, smart, recent updates, and a desired location, you need to see this home!
Last Agent to Sell the Property
Berkshire Hathaway HomeServices PenFed Realty Listed on: 03/20/2025

Townhouse Details
Home Type
- Townhome
Est. Annual Taxes
- $6,239
Year Built
- Built in 1974
Lot Details
- 1,500 Sq Ft Lot
HOA Fees
- $137 Monthly HOA Fees
Home Design
- Colonial Architecture
- Brick Exterior Construction
- Concrete Perimeter Foundation
Interior Spaces
- Wood Burning Fireplace
- Family Room
- Living Room
- Dining Room
- Den
- Views of Woods
Kitchen
- Electric Oven or Range
- Built-In Microwave
- Dishwasher
- Stainless Steel Appliances
- Disposal
Bedrooms and Bathrooms
- 3 Bedrooms
- En-Suite Primary Bedroom
Laundry
- Laundry Room
- Laundry on lower level
- Electric Dryer
- Washer
Finished Basement
- Heated Basement
- Connecting Stairway
- Sump Pump
- Basement Windows
Parking
- 2 Open Parking Spaces
- 2 Parking Spaces
- Parking Lot
Schools
- Columbia Elementary School
- Holmes Middle School
- Annandale High School
Utilities
- 90% Forced Air Heating and Cooling System
- Vented Exhaust Fan
- Electric Water Heater
Listing and Financial Details
- Tax Lot 87
- Assessor Parcel Number 0712 22 0087
Community Details
Overview
- Association fees include snow removal, trash, reserve funds
- Pinecrest Heights Community Association
- Pinecrest Heights Subdivision
- Property has 6 Levels
Recreation
- Community Pool
Pet Policy
- Pets Allowed
Ownership History
Purchase Details
Home Financials for this Owner
Home Financials are based on the most recent Mortgage that was taken out on this home.Purchase Details
Home Financials for this Owner
Home Financials are based on the most recent Mortgage that was taken out on this home.Purchase Details
Home Financials for this Owner
Home Financials are based on the most recent Mortgage that was taken out on this home.Purchase Details
Home Financials for this Owner
Home Financials are based on the most recent Mortgage that was taken out on this home.Similar Homes in the area
Home Values in the Area
Average Home Value in this Area
Purchase History
| Date | Type | Sale Price | Title Company |
|---|---|---|---|
| Warranty Deed | $660,000 | Old Republic National Title In | |
| Warranty Deed | $660,000 | Old Republic National Title In | |
| Interfamily Deed Transfer | -- | Amrock | |
| Deed | $328,000 | -- | |
| Deed | $168,000 | -- |
Mortgage History
| Date | Status | Loan Amount | Loan Type |
|---|---|---|---|
| Open | $528,000 | New Conventional | |
| Closed | $528,000 | New Conventional | |
| Previous Owner | $302,917 | New Conventional | |
| Previous Owner | $302,282 | New Conventional | |
| Previous Owner | $338,000 | New Conventional | |
| Previous Owner | $159,600 | No Value Available |
Property History
| Date | Event | Price | Change | Sq Ft Price |
|---|---|---|---|---|
| 04/07/2025 04/07/25 | Sold | $660,000 | +5.6% | $313 / Sq Ft |
| 03/22/2025 03/22/25 | Pending | -- | -- | -- |
| 03/20/2025 03/20/25 | For Sale | $625,000 | -- | $296 / Sq Ft |
Tax History Compared to Growth
Tax History
| Year | Tax Paid | Tax Assessment Tax Assessment Total Assessment is a certain percentage of the fair market value that is determined by local assessors to be the total taxable value of land and additions on the property. | Land | Improvement |
|---|---|---|---|---|
| 2024 | $6,033 | $520,760 | $150,000 | $370,760 |
| 2023 | $5,778 | $512,050 | $145,000 | $367,050 |
| 2022 | $5,467 | $478,080 | $135,000 | $343,080 |
| 2021 | $5,289 | $450,680 | $130,000 | $320,680 |
| 2020 | $5,137 | $434,090 | $130,000 | $304,090 |
| 2019 | $4,783 | $404,180 | $125,000 | $279,180 |
| 2018 | $4,497 | $391,050 | $120,000 | $271,050 |
| 2017 | $4,382 | $377,470 | $118,000 | $259,470 |
| 2016 | $4,262 | $367,910 | $116,000 | $251,910 |
| 2015 | $3,957 | $354,570 | $110,000 | $244,570 |
| 2014 | $3,813 | $342,450 | $105,000 | $237,450 |
Agents Affiliated with this Home
-
Marie Early
M
Seller's Agent in 2025
Marie Early
BHHS PenFed (actual)
(703) 675-5716
2 in this area
33 Total Sales
-
Jessica Fauteux

Buyer's Agent in 2025
Jessica Fauteux
RE/MAX
(703) 969-9665
10 in this area
190 Total Sales
Map
Source: Bright MLS
MLS Number: VAFX2227220
APN: 0712-22-0087
- 4530 Airlie Way
- 6611F Jupiter Hills Cir
- 6604 Reserves Hill Ct
- 4501 Hazeltine Ct Unit A
- 4536 Conwell Dr
- 4548 Conwell Dr
- 4415 Roberts Ave
- 6565 Zoysia Ct
- 4609 Willow Run Dr
- 6640 Cardinal Ln
- 4537 Sawgrass Ct
- 6573 Sand Wedge Ct
- 6540 River Tweed Ln
- 4108 Wynnwood Dr
- 4720 Minor Cir
- 4335 Greenberry Ln
- 6615 Locust Way
- 4837 Randolph Dr
- 3906 Ivydale Dr
- 4100 Downing St

