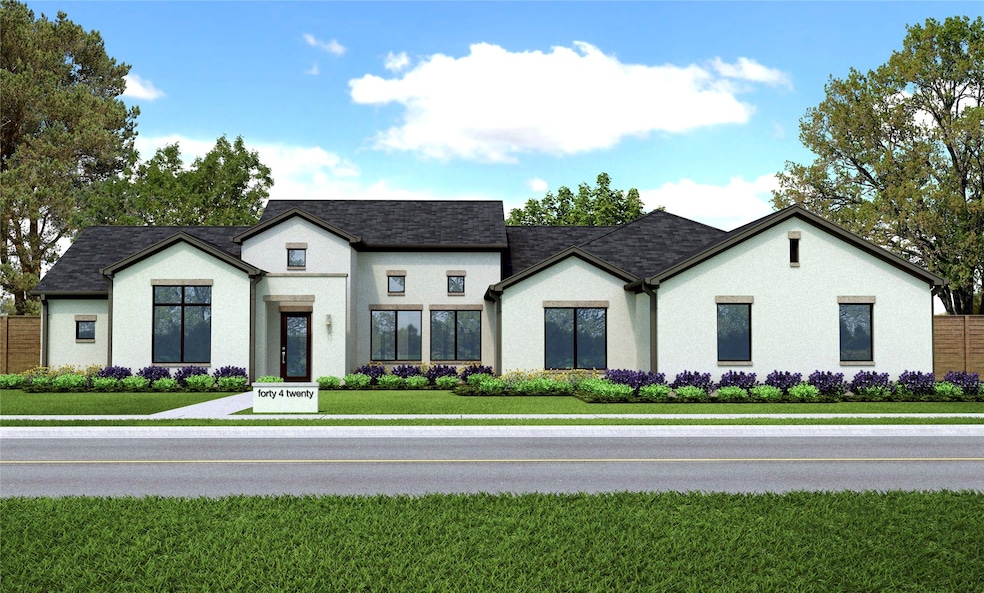
4420 Azalea Way Midlothian, TX 76065
Estimated payment $7,145/month
Highlights
- New Construction
- 0.88 Acre Lot
- Double Oven
- Dolores McClatchey El Rated A-
- 2 Fireplaces
- 3 Car Attached Garage
About This Home
Step into refined Texas luxury at 4420 Azalea Way, a beautifully crafted Augusta Custom Home in the gated community of Azalea Hollow, nestled in the rolling hills of Midlothian. This thoughtfully designed 4-bedroom, 4-bath home spans 3,547 square feet on a sprawling 0.88-acre lot, offering both privacy and elegance.
Warm organic tones and natural textures set the tone, with white oak flooring, designer-curated tile selections, and a soft, neutral palette that flows throughout the home. The heart of the home is the stunning kitchen, anchored by a curved-edge island topped with luxurious Luce Oro quartz—perfect for gathering, entertaining, and everyday living.
Enjoy cozy evenings by the stucco and cast stone fireplaces—one indoors for intimate ambiance, and one on the covered back patio for year-round outdoor living. Make this home yours with available custom features including outdoor kitchen, garage floor epoxy, and a pool, or outdoor living area.
Located just minutes from the charm of historic downtown Midlothian and zoned to top-rated schools, this home offers custom craftsmanship in a peaceful, scenic setting. Estimated completion December 2025.
Home Details
Home Type
- Single Family
Est. Annual Taxes
- $3,632
Year Built
- Built in 2025 | New Construction
Lot Details
- 0.88 Acre Lot
- Lot Dimensions are 128x 265
HOA Fees
- $83 Monthly HOA Fees
Parking
- 3 Car Attached Garage
- Side Facing Garage
Home Design
- Slab Foundation
- Stucco
Interior Spaces
- 3,547 Sq Ft Home
- 1-Story Property
- Built-In Features
- 2 Fireplaces
- Gas Fireplace
Kitchen
- Double Oven
- Gas Cooktop
- Dishwasher
- Kitchen Island
Bedrooms and Bathrooms
- 4 Bedrooms
- Walk-In Closet
- Double Vanity
Schools
- Dolores Mcclatchey Elementary School
- Heritage High School
Utilities
- Aerobic Septic System
- Private Sewer
- Cable TV Available
Listing and Financial Details
- Legal Lot and Block 14 / 1
- Assessor Parcel Number 282325
Community Details
Overview
- Association fees include ground maintenance, security
- Mac Group Management Company Association
- Azalea Hollow Add Subdivision
Amenities
- Community Mailbox
Map
Home Values in the Area
Average Home Value in this Area
Tax History
| Year | Tax Paid | Tax Assessment Tax Assessment Total Assessment is a certain percentage of the fair market value that is determined by local assessors to be the total taxable value of land and additions on the property. | Land | Improvement |
|---|---|---|---|---|
| 2024 | $3,632 | $180,000 | -- | -- |
| 2023 | $3,632 | $150,000 | $150,000 | $0 |
| 2022 | $3,428 | $153,000 | $153,000 | $0 |
| 2021 | $2,485 | $105,000 | $105,000 | $0 |
Property History
| Date | Event | Price | Change | Sq Ft Price |
|---|---|---|---|---|
| 07/17/2025 07/17/25 | For Sale | $1,250,000 | +879.7% | $352 / Sq Ft |
| 09/28/2021 09/28/21 | Sold | -- | -- | -- |
| 08/27/2021 08/27/21 | Pending | -- | -- | -- |
| 06/04/2021 06/04/21 | For Sale | $127,593 | -- | -- |
| 12/16/2020 12/16/20 | Off Market | -- | -- | -- |
Purchase History
| Date | Type | Sale Price | Title Company |
|---|---|---|---|
| Vendors Lien | -- | None Available |
Mortgage History
| Date | Status | Loan Amount | Loan Type |
|---|---|---|---|
| Open | $453,750 | New Conventional | |
| Closed | $103,300 | New Conventional | |
| Closed | $102,050 | New Conventional |
Similar Homes in Midlothian, TX
Source: North Texas Real Estate Information Systems (NTREIS)
MLS Number: 20999949
APN: 282325
- 4421 Azalea Way
- 4450 Azalea Way
- 4240 Azalea Way
- 4221 Azalea Way
- 4231 Tea Olive Trail
- 4451 Redbud Ln
- 4041 Azalea Way
- 4650 Azalea Way
- 4211 Wisteria Trail
- 4411 Tea Olive Trail
- 4940 Golden Bell Ln
- 4930 Golden Bell Ln
- 4010 Tea Olive Trail
- 4810 Azalea Way
- 4930 Magnolia Trail
- 4820 Azalea Way
- 4911 Golden Bell Ln
- 4761 Golden Bell Ln
- 3810 White Dogwood Ct
- 3950 Lizzy Ln
- 4050 Shiloh Ct
- 1930 Kati Bend
- 1343 Foster St
- 1330 Flagstone
- 445 Capricorn St
- 1330 Newton St
- 453 Capricorn St
- 705 King St
- 1213 Pettigrew Ct
- 1013 Meadowbend Dr
- 821 Clement Dr
- 1200 Mcmillen Dr
- 1204 Mcmillen Dr
- 1113 Grounds Rd
- 3018 Blue Jay Ln
- 811 Parkside Dr
- 3457 Newgate St
- 3429 Newgate St
- 3001 Wren Ln
- 717 Chelsea Dr






