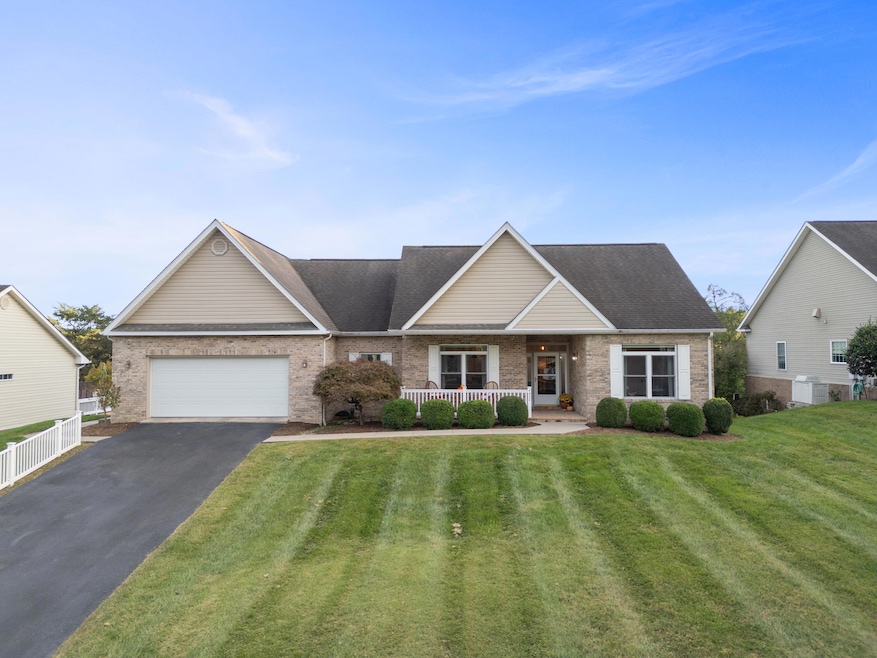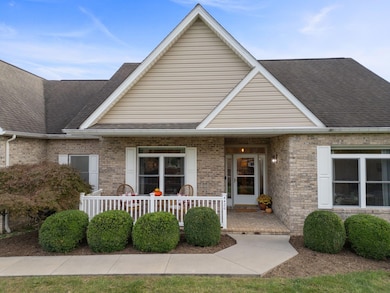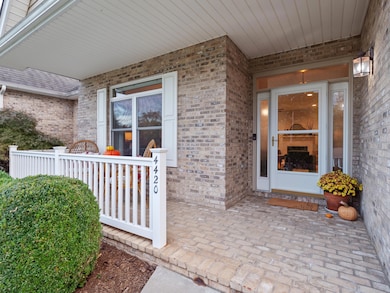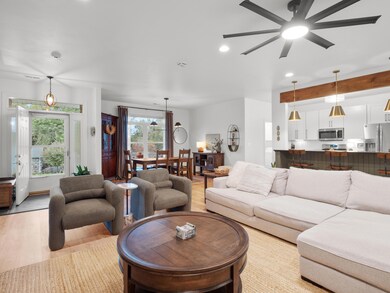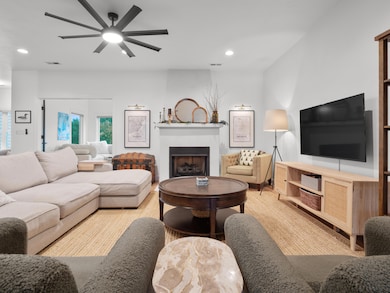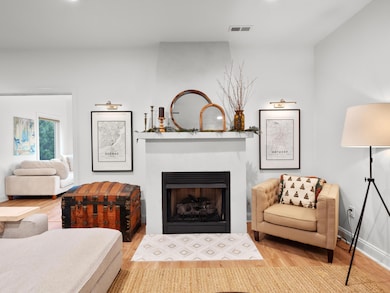4420 Belford St SW Roanoke, VA 24018
Greater Deyerle NeighborhoodEstimated payment $3,421/month
Highlights
- Deck
- Sun or Florida Room
- Front Porch
- Grandin Court Elementary School Rated A-
- No HOA
- Attached Garage
About This Home
Beautifully updated and thoughtfully designed, this 4-bdrm, 2.5-bath home offers effortless entry-level living and stylish comfort throughout. The open-concept kitchen features modern finishes and flows into a great room centered around a striking Roman Clay fireplace. A sunroom fills the home with natural light, while the primary suite and nearby laundry offer convenience and ease. Two additional bedrooms share a full bath, complemented by a central dining area and a cozy flex nook - perfect for morning coffee or conversation. The lower level expands the possibilities with a bright den and built-in office space, an additional bedroom and half bath, plus a large flex area with kitchenette - ideal for guests, multi-generational living, or other creative use.
Home Details
Home Type
- Single Family
Est. Annual Taxes
- $3,199
Year Built
- Built in 2005
Lot Details
- 0.38 Acre Lot
- Cleared Lot
Home Design
- Patio Home
- Brick Exterior Construction
Interior Spaces
- 3,900 Sq Ft Home
- 2-Story Property
- Wet Bar
- Living Room with Fireplace
- Sun or Florida Room
- Storage
- Laundry on main level
- Basement
Kitchen
- Gas Range
- Dishwasher
- Disposal
Bedrooms and Bathrooms
- 4 Bedrooms | 3 Main Level Bedrooms
Parking
- Attached Garage
- Garage Door Opener
Eco-Friendly Details
- Air Cleaner
Outdoor Features
- Deck
- Patio
- Front Porch
Schools
- Grandin Court Elementary School
- Woodrow Wilson Middle School
- Patrick Henry High School
Utilities
- Humidifier
- Forced Air Heating System
- Heating System Uses Natural Gas
- Power Generator
- Electric Water Heater
- Community Sewer or Septic
Listing and Financial Details
- Tax Lot 3
Community Details
Overview
- No Home Owners Association
- Windsor Hills Subdivision
Amenities
- Restaurant
Map
Home Values in the Area
Average Home Value in this Area
Tax History
| Year | Tax Paid | Tax Assessment Tax Assessment Total Assessment is a certain percentage of the fair market value that is determined by local assessors to be the total taxable value of land and additions on the property. | Land | Improvement |
|---|---|---|---|---|
| 2025 | $6,681 | $524,400 | $57,500 | $466,900 |
| 2024 | $6,681 | $490,600 | $48,000 | $442,600 |
| 2023 | $6,257 | $485,100 | $42,500 | $442,600 |
| 2022 | $5,046 | $394,300 | $35,400 | $358,900 |
| 2021 | $4,670 | $365,000 | $32,400 | $332,600 |
| 2020 | $4,534 | $354,900 | $32,400 | $322,500 |
| 2019 | $4,280 | $334,100 | $32,400 | $301,700 |
| 2018 | $4,237 | $330,600 | $32,400 | $298,200 |
| 2017 | $4,110 | $328,000 | $32,400 | $295,600 |
| 2016 | $4,043 | $322,500 | $32,400 | $290,100 |
| 2015 | $4,014 | $330,600 | $32,400 | $298,200 |
| 2014 | $4,014 | $333,700 | $32,400 | $301,300 |
Property History
| Date | Event | Price | List to Sale | Price per Sq Ft | Prior Sale |
|---|---|---|---|---|---|
| 11/05/2025 11/05/25 | Price Changed | $599,000 | -3.2% | $154 / Sq Ft | |
| 10/16/2025 10/16/25 | Price Changed | $619,000 | -1.0% | $159 / Sq Ft | |
| 10/09/2025 10/09/25 | For Sale | $625,000 | +25.0% | $160 / Sq Ft | |
| 05/04/2023 05/04/23 | Sold | $500,000 | -3.7% | $128 / Sq Ft | View Prior Sale |
| 04/11/2023 04/11/23 | Pending | -- | -- | -- | |
| 04/07/2023 04/07/23 | For Sale | $519,000 | -- | $133 / Sq Ft |
Purchase History
| Date | Type | Sale Price | Title Company |
|---|---|---|---|
| Warranty Deed | $500,000 | Old Republic National Title | |
| Deed | $347,650 | None Available |
Source: Roanoke Valley Association of REALTORS®
MLS Number: 921745
APN: 508-0519
- 4314 Belford St SW
- 1926 Hope Rd SW
- 4409 Greenlace Cir SW
- 4715 Wembley Place SW
- 4622 Grandin Rd SW
- 4445 Laurelwood Dr SW
- 4732 Wembley Place SW
- 4631 Heather Dr SW Unit 209
- 2014 Wynmere Dr
- 4931 Keithwood Dr SW
- 4021 Clairmont St SW
- 4725 Glen Heather Cir
- 5032 Bruceton Rd SW
- 3920 Kentland Dr
- 3581 Grandin Rd SW
- 0 Hathaway Dr Unit 914147
- 4636 Foxhall Cir
- 3723 Renfield Dr SW
- 3573 Windsor Rd SW
- 1318 Keagy Ln SW
- 4732 Wembley Place SW
- 4630 Roxbury Ln SW
- 5216 Sugar Loaf Mountain Rd
- 1770 Elbert Dr Unit 1772
- 4301 Garst Mill Rd
- 1704 Elbert Dr
- 1702 Elbert Dr
- 3040 Winterberry Dr
- 3801-3819 Stratford Park Dr SW
- 4135 Cresthill Dr
- 1650 Lancing Dr
- 2548 Beverly Blvd SW
- 3157-27 Berry Ln
- 6245 Hidden Valley Dr
- 2002 Langdon Rd SW
- 4528 Hazel Dr
- 6602 Hidden Woods Dr
- 900 Camelot Dr
- 3522 Richards Blvd
- 3635 Sunscape Dr
