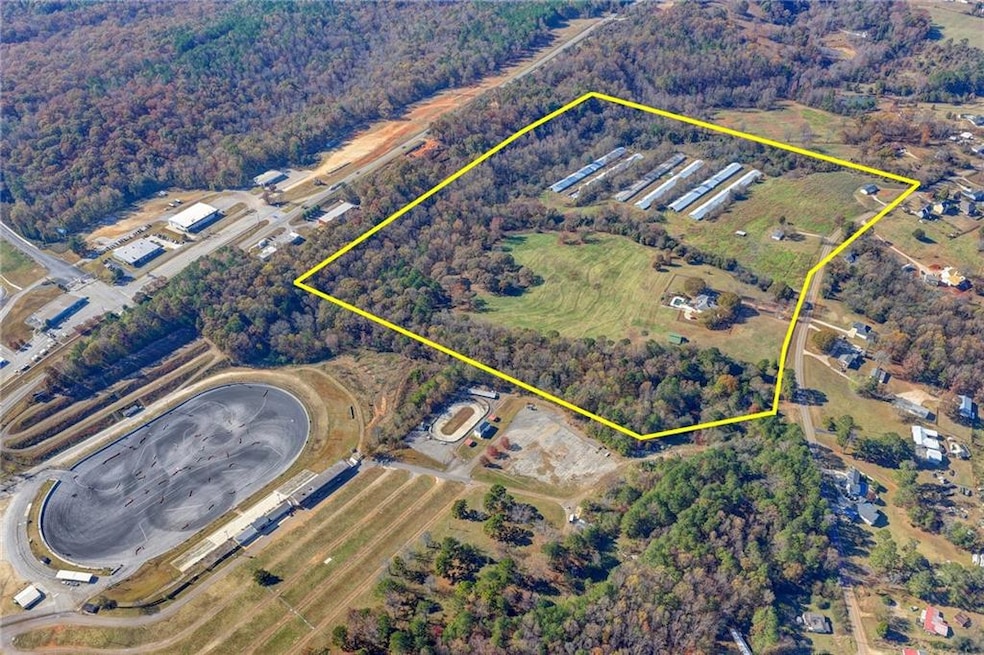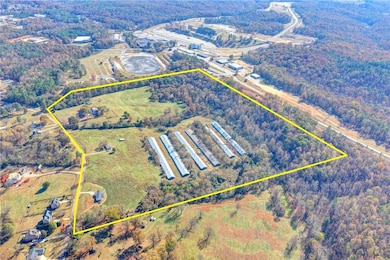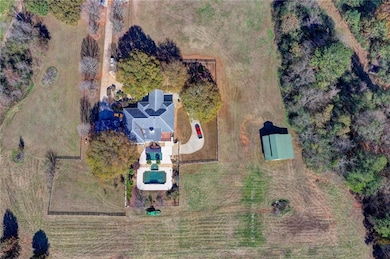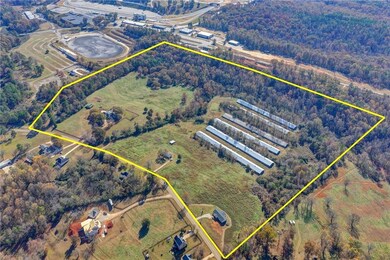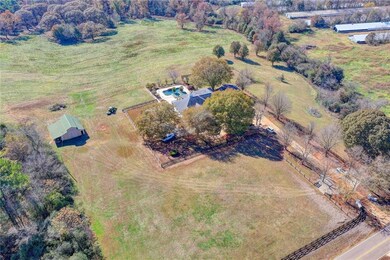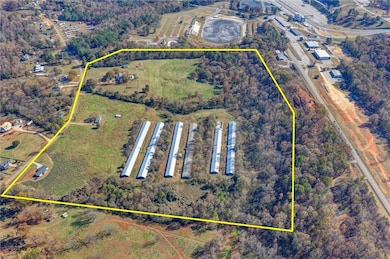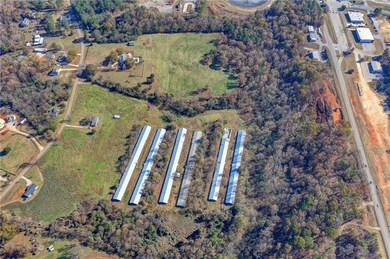4420 Benefield Rd Braselton, GA 30517
Estimated payment $42,228/month
Highlights
- Barn
- Stables
- View of Trees or Woods
- Cherokee Bluff High School Rated A
- Media Room
- 54.05 Acre Lot
About This Lot
RARE OPPORTUNITY TO ACQUIRE A 54.05 ACRE ASSEMBLAGE IN BRASELTON GA!!! Including 4420 Benefield Rd (4-acre estate), 4370 Benefield Rd (29.83 acres), and 4390 Benefield Rd (24.67 acres). PCD and PRD zoning offers flexibility for residential, commercial, or mixed-use development. Strategically located next door to Lanier Speedway and across from Michelin Raceway Road Atlanta, this property is ideal for future automotive hospitality, garage condos, trackside lodging, Luxury rv park or branded communities. Minutes to Château Élan, I-85, and Downtown Braselton, with excellent visibility and synergy with the motorsport environment. Estate home on 4 acres included.
Property Details
Property Type
- Land
Est. Annual Taxes
- $7,729
Year Built
- Built in 1990 | Remodeled
Lot Details
- 54.05 Acre Lot
- Poultry Coop
- Back and Front Yard Fenced
- Privacy Fence
- Open Lot
- Sloped Lot
- Cleared Lot
- Wooded Lot
- Landscaped with Trees
- Property is zoned PRD
Property Views
- Woods
- Pool
Home Design
- 2-Story Property
Interior Spaces
- Family Room
- Living Room
- Dining Room
- Media Room
- Den
- Game Room
- Sun or Florida Room
- Screened Porch
- Security Gate
- Basement
Bedrooms and Bathrooms
- 5 Bedrooms | 4 Main Level Bedrooms
- Primary Bedroom on Main
- Dual Vanity Sinks in Primary Bathroom
- Separate Shower in Primary Bathroom
- Double Shower
- Window or Skylight in Bathroom
Outdoor Features
- Deck
- Glass Enclosed
- Shed
- Outbuilding
Additional Homes
- Residence on Property
Schools
- Chestnut Mountain Elementary School
- Cherokee Bluff Middle School
- Cherokee Bluff High School
Farming
- Barn
- Farm
- Pasture
Horse Facilities and Amenities
- Farm Equipment
- Round Pen
- Stables
Mobile Home
Utilities
- Phone Available
- Cable TV Available
Listing and Financial Details
- Tax Lot 28
- Assessor Parcel Number 15028 000090
Map
Home Values in the Area
Average Home Value in this Area
Tax History
| Year | Tax Paid | Tax Assessment Tax Assessment Total Assessment is a certain percentage of the fair market value that is determined by local assessors to be the total taxable value of land and additions on the property. | Land | Improvement |
|---|---|---|---|---|
| 2025 | $8,561 | $625,888 | $296,280 | $329,608 |
| 2024 | $8,004 | $554,080 | $256,760 | $297,320 |
| 2023 | $8,035 | $525,720 | $239,000 | $286,720 |
| 2022 | $5,338 | $402,560 | $217,240 | $185,320 |
| 2021 | $3,439 | $317,300 | $207,360 | $109,940 |
| 2020 | $3,199 | $307,460 | $197,520 | $109,940 |
| 2019 | $8,395 | $307,460 | $197,520 | $109,940 |
| 2018 | $8,674 | $307,460 | $197,520 | $109,940 |
| 2017 | $8,582 | $307,460 | $197,520 | $109,940 |
| 2016 | $3,211 | $109,940 | $0 | $109,940 |
| 2015 | $3,225 | $109,940 | $0 | $109,940 |
| 2014 | $3,225 | $109,940 | $0 | $109,940 |
Property History
| Date | Event | Price | List to Sale | Price per Sq Ft |
|---|---|---|---|---|
| 11/14/2025 11/14/25 | For Sale | $8,000,000 | -- | -- |
Purchase History
| Date | Type | Sale Price | Title Company |
|---|---|---|---|
| Quit Claim Deed | -- | -- | |
| Quit Claim Deed | -- | -- | |
| Quit Claim Deed | -- | -- | |
| Quit Claim Deed | -- | -- | |
| Quit Claim Deed | -- | -- | |
| Deed | $675,000 | -- | |
| Deed | $95,000 | -- | |
| Deed | $225,000 | -- |
Mortgage History
| Date | Status | Loan Amount | Loan Type |
|---|---|---|---|
| Previous Owner | $540,000 | New Conventional | |
| Previous Owner | $180,000 | New Conventional |
Source: First Multiple Listing Service (FMLS)
MLS Number: 7678195
APN: 15-00028-00-090
- 1060 Regency Park Dr
- 4521 Trellis Way
- 1305 Overland Park Dr
- 4126 Tanners Mill Rd
- 2794 Cork St
- 5447 Winder Hwy
- 5465 Winder Hwy
- 4404 Tanners Mill Rd
- 0 Highway 53 Unit 10606336
- 5247 Baymont Dr Unit 162A
- 5247 Baymont Dr
- 5370 Windridge Pkwy Unit 170A
- 5370 Windridge Pkwy
- 5322 Windridge Pkwy Unit 18A
- 5326 Windridge Pkwy Unit 19A
- 5322 Windridge Pkwy
- 5326 Windridge Pkwy
- 5362 Windridge Pkwy Unit 168A
- 5362 Windridge Pkwy
- 3792 Tanners Mill Rd
- 4334 Todd Rd Unit ID1254411P
- 4338 Todd Rd Unit ID1254413P
- 4348 Todd Rd Unit ID1254395P
- 4360 Todd Rd Unit ID1293239P
- 5170 Ponderosa Farm Rd
- 5322 Shadow Walk Way
- 5143 Ponderosa Farm Rd
- 4337 Caney Fork Cir
- 1377 Liberty Park Dr
- 345 Hellen Valley Dr
- 7811 Silk Tree Pointe
- 1450 Sunny Valley Ln
- 1183 Sunny Valley Ln
- 5539 Brightside Ave
- 6532 Silk Tree Pointe
- 6905 White Walnut Way
- 6475 White Walnut Way
- 6025 White Sycamore Place
- 6483 Grand Hickory Dr
- 2631 Bald Cypress Dr
