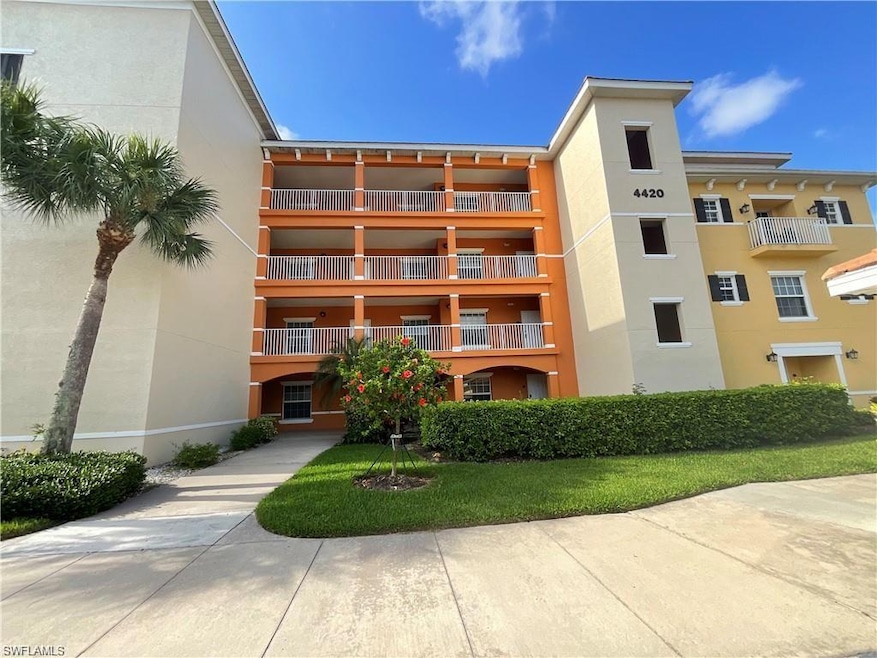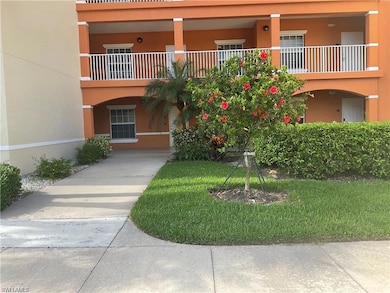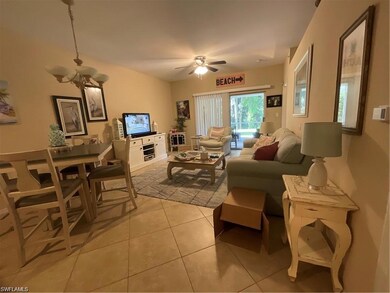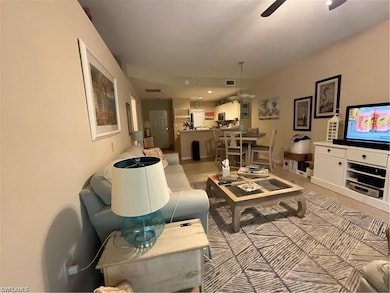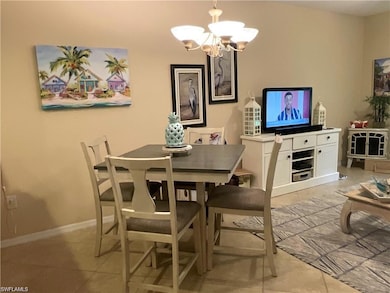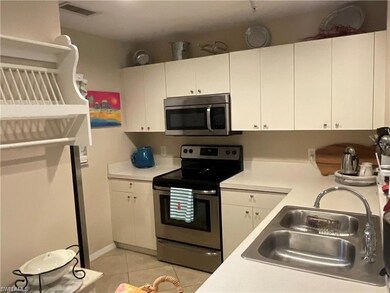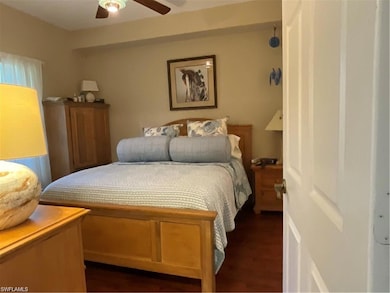4420 Botanical Place Cir Unit 104 Naples, FL 34112
East Naples NeighborhoodEstimated payment $2,158/month
Highlights
- Fitness Center
- Gated Community
- Screened Porch
- Naples High School Rated A
- Clubhouse
- Community Pool
About This Home
LOCATION...LOCATION...LOCATION! Ready to escape the cold winter chill and embrace a healthy lifestyle of sunshine, pickleball, boating & fishing-or are you looking for a full-time convenient and perfect location with amazing amenities to call home? Just 1.5 miles away from Bayview Park and boat launch, your gateway to the turquiose waters of the Gulf of America awaits! Welcome to the heart of South Naples located on Bayshore Drive, close proximity to US Pickleball Center...Home of the US Open Pickleball Championship, Celebration Park, Sugden Regional Park, Naples Botanical Gardens, Bayshore Arts District, and close proximity to downtown 5th Ave Naples where you'll find fabulous shopping, gourmet restaurants, and the most pristine white sand beaches you'll ever see! This charming first floor unit is bright, airy perfectly located to some of the best fishing, shelling and boating in Naples. The extended and oversized screened in lanai serenity view is private, inviting and provides the best morning bird watching around and natural preserve of native plants and wildlife. The first-floor master suite provides a private retreat with a spacious walk-in closet, extended shower, and a generous vanity. The guest bedroom, with its own full bathroom, makes it ideal for families and guests. Enjoy cooking and entertaining your guests in the open floor plan dining and family room. Additional features include one-car covered parking space and your own in-home washer & dryer. This gated community boasts a range of amenities including a heated resort-style pool, a hot tub, a fitness center, a beautiful community clubhouse, walking paths, bbq area, guest parking and on-site management. Don’t miss the chance to call this lovely home yours!
Home Details
Home Type
- Single Family
Est. Annual Taxes
- $2,303
Year Built
- Built in 2006
HOA Fees
- $443 Monthly HOA Fees
Home Design
- Poured Concrete
- Stucco
- Tile
Interior Spaces
- Property has 1 Level
- Window Treatments
- Combination Dining and Living Room
- Screened Porch
- Property Views
Kitchen
- Breakfast Bar
- Electric Cooktop
- Microwave
- Dishwasher
- Disposal
Flooring
- Carpet
- Laminate
- Tile
Bedrooms and Bathrooms
- 2 Bedrooms
- 2 Full Bathrooms
Laundry
- Laundry in unit
- Dryer
- Washer
Home Security
- Fire and Smoke Detector
- Fire Sprinkler System
Parking
- 1 Parking Space
- 1 Detached Carport Space
- Guest Parking
- Assigned Parking
Schools
- Avalon Elementary School
- East Naples Middle School
- Naples High School
Utilities
- Central Air
- Heating Available
- Internet Available
- Cable TV Available
Listing and Financial Details
- Assessor Parcel Number 24680903927
- Tax Block 9
Community Details
Overview
- 1,246 Sq Ft Building
- Botanical Place Subdivision
Amenities
- Community Barbecue Grill
- Clubhouse
Recreation
- Fitness Center
- Community Pool
- Community Spa
Security
- Gated Community
Map
Home Values in the Area
Average Home Value in this Area
Tax History
| Year | Tax Paid | Tax Assessment Tax Assessment Total Assessment is a certain percentage of the fair market value that is determined by local assessors to be the total taxable value of land and additions on the property. | Land | Improvement |
|---|---|---|---|---|
| 2025 | $2,303 | $183,783 | -- | -- |
| 2024 | $2,120 | $167,075 | -- | -- |
| 2023 | $2,120 | $151,886 | $0 | $0 |
| 2022 | $2,074 | $138,078 | $0 | $0 |
| 2021 | $1,730 | $125,525 | $0 | $125,525 |
| 2020 | $1,653 | $120,950 | $0 | $120,950 |
| 2019 | $1,663 | $120,950 | $0 | $120,950 |
| 2018 | $1,594 | $115,935 | $0 | $0 |
| 2017 | $1,457 | $105,395 | $0 | $105,395 |
| 2016 | $1,360 | $98,075 | $0 | $0 |
| 2015 | $1,088 | $73,123 | $0 | $0 |
| 2014 | $941 | $66,475 | $0 | $0 |
Property History
| Date | Event | Price | List to Sale | Price per Sq Ft | Prior Sale |
|---|---|---|---|---|---|
| 10/31/2025 10/31/25 | Pending | -- | -- | -- | |
| 09/22/2025 09/22/25 | For Sale | $289,000 | 0.0% | $316 / Sq Ft | |
| 10/01/2024 10/01/24 | Rented | -- | -- | -- | |
| 08/19/2024 08/19/24 | For Rent | $1,700 | 0.0% | -- | |
| 04/24/2015 04/24/15 | Sold | $123,000 | -4.6% | $134 / Sq Ft | View Prior Sale |
| 03/25/2015 03/25/15 | Pending | -- | -- | -- | |
| 02/13/2015 02/13/15 | For Sale | $128,900 | -- | $141 / Sq Ft |
Purchase History
| Date | Type | Sale Price | Title Company |
|---|---|---|---|
| Special Warranty Deed | $123,000 | Consumer Title & Escrow Serv | |
| Trustee Deed | -- | None Available | |
| Trustee Deed | -- | None Available | |
| Warranty Deed | $126,970 | None Available |
Mortgage History
| Date | Status | Loan Amount | Loan Type |
|---|---|---|---|
| Previous Owner | $120,000 | Purchase Money Mortgage |
Source: Naples Area Board of REALTORS®
MLS Number: 225071774
APN: 24680903927
- 4430 Botanical Place Cir Unit 305
- 4430 Botanical Place Cir Unit 101
- 4440 Botanical Place Cir Unit 102
- 4450 Botanical Place Cir Unit 406
- 4455 Botanical Place Cir Unit 405
- 4500 Botanical Place Cir Unit 101
- 4500 Botanical Place Cir Unit 206
- 4500 Botanical Place Cir Unit 107
- 4500 Botanical Place Cir Unit 301
- 4510 Botanical Place Cir Unit 104
- 4510 Botanical Place Cir Unit 301
- 4546 Arboretum Cir Unit 104
- 4720 Arboretum Cir Unit 102
- 4601 Bayshore Dr Unit A1
- 4613 Bayshore Dr Unit B8
