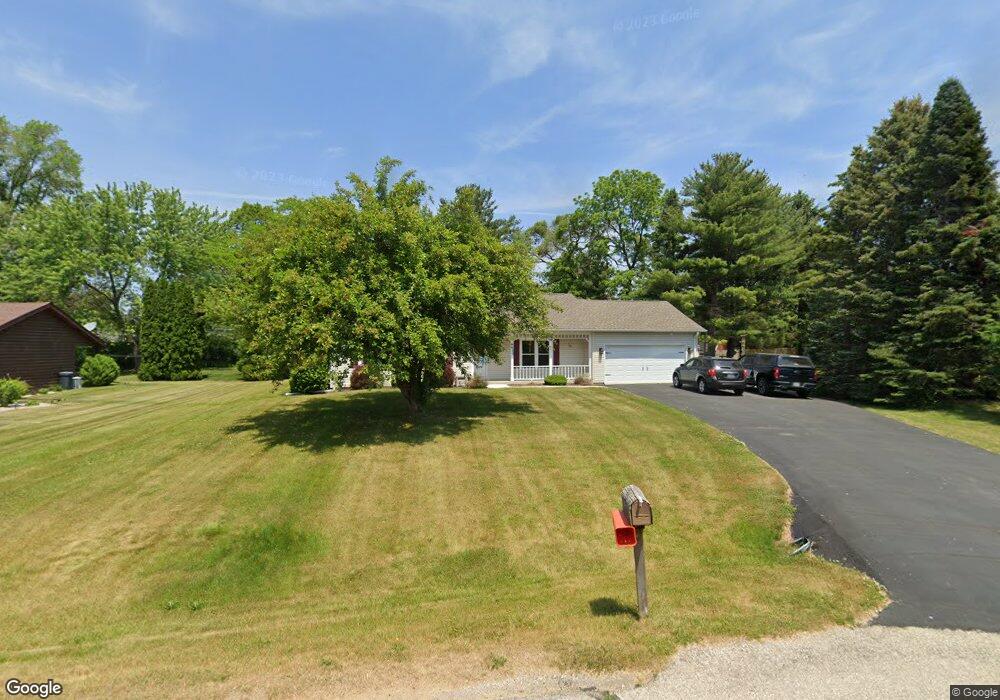4420 Ellen Dr Racine, WI 53405
Estimated Value: $335,000 - $359,000
3
Beds
2
Baths
1,301
Sq Ft
$266/Sq Ft
Est. Value
About This Home
This home is located at 4420 Ellen Dr, Racine, WI 53405 and is currently estimated at $346,190, approximately $266 per square foot. 4420 Ellen Dr is a home located in Racine County with nearby schools including Gifford Elementary School, Horlick High School, and St. Rita Elementary School.
Ownership History
Date
Name
Owned For
Owner Type
Purchase Details
Closed on
Jul 27, 2018
Sold by
Greene Gillian and Lackey Gillian
Bought by
Kupper Gary J and Kupper Linda M
Current Estimated Value
Home Financials for this Owner
Home Financials are based on the most recent Mortgage that was taken out on this home.
Original Mortgage
$161,250
Outstanding Balance
$139,454
Interest Rate
4.5%
Mortgage Type
New Conventional
Estimated Equity
$206,736
Purchase Details
Closed on
Jun 14, 2016
Sold by
Aschauer Helen E
Bought by
Greene Gillian
Home Financials for this Owner
Home Financials are based on the most recent Mortgage that was taken out on this home.
Original Mortgage
$175,266
Interest Rate
3.5%
Mortgage Type
FHA
Create a Home Valuation Report for This Property
The Home Valuation Report is an in-depth analysis detailing your home's value as well as a comparison with similar homes in the area
Home Values in the Area
Average Home Value in this Area
Purchase History
| Date | Buyer | Sale Price | Title Company |
|---|---|---|---|
| Kupper Gary J | $215,000 | Knight Barry Title Inc | |
| Greene Gillian | $178,500 | Knight Barry Title Inc Racin |
Source: Public Records
Mortgage History
| Date | Status | Borrower | Loan Amount |
|---|---|---|---|
| Open | Kupper Gary J | $161,250 | |
| Previous Owner | Greene Gillian | $175,266 |
Source: Public Records
Tax History Compared to Growth
Tax History
| Year | Tax Paid | Tax Assessment Tax Assessment Total Assessment is a certain percentage of the fair market value that is determined by local assessors to be the total taxable value of land and additions on the property. | Land | Improvement |
|---|---|---|---|---|
| 2024 | $4,881 | $320,800 | $44,100 | $276,700 |
| 2023 | $5,023 | $311,600 | $44,100 | $267,500 |
| 2022 | $4,291 | $276,400 | $44,100 | $232,300 |
| 2021 | $4,571 | $268,100 | $44,100 | $224,000 |
| 2020 | $4,635 | $226,600 | $38,600 | $188,000 |
| 2019 | $4,008 | $207,900 | $38,600 | $169,300 |
| 2018 | $3,607 | $167,100 | $38,600 | $128,500 |
| 2017 | $3,554 | $167,100 | $38,600 | $128,500 |
| 2016 | $3,505 | $164,700 | $38,600 | $126,100 |
| 2015 | $3,215 | $164,700 | $38,600 | $126,100 |
| 2014 | $3,085 | $164,700 | $38,600 | $126,100 |
| 2013 | $3,395 | $164,700 | $38,600 | $126,100 |
Source: Public Records
Map
Nearby Homes
- 5000 3 Mile Rd
- 4950 Ln
- Lt3 Bluffside Dr
- 4712 4 Mile Rd
- Sloane Plan at Bluffside
- 5645 Old Orchard Blvd
- 4133 Brandywine Ave
- Lt9 Parkridge Dr
- Lt4 Parkridge Dr
- Lt6 Parkridge Dr
- Lt10 Parkridge Dr
- Lt5 Parkridge Dr
- 4122 Goleys Ln
- 5625 Brookhaven Dr
- 7007 Douglas Ave
- 5103 Short Rd
- 3810 Wyoming Way Unit 2
- Lt0 Douglas Ave
- 4418 Douglas Ave
- 1838 Johnson Ave
- 4502 Ellen Dr
- 4645 Oakdale Dr
- 4413 W Johnson Ave
- 4510 Ellen Dr
- 4630 Oakdale Dr
- 4403 W Johnson Ave
- 4631 Oakdale Dr
- 4507 W Johnson Ave
- 4507 Ellen Dr
- 4708 Tennessee Rd
- 4630 Tennessee Rd
- 4625 Oakdale Dr
- 4517 W Johnson Ave
- 4622 Oakdale Dr
- 4517 Ellen Dr
- 4420 W Johnson Ave
- 4410 W Johnson Ave
- 4500 W Johnson Ave
- 4707 Caroline Dr
- 4404 W Johnson Ave
