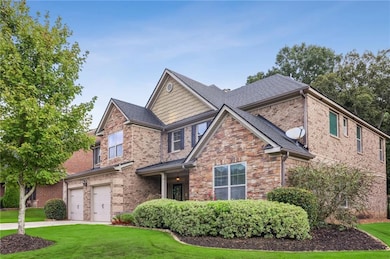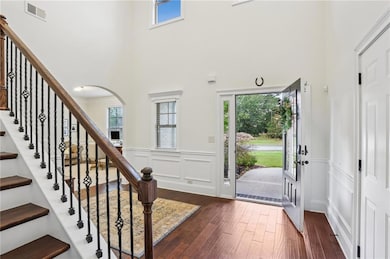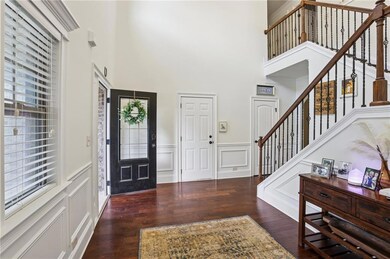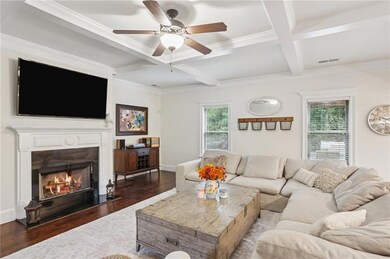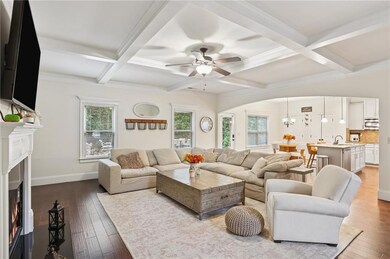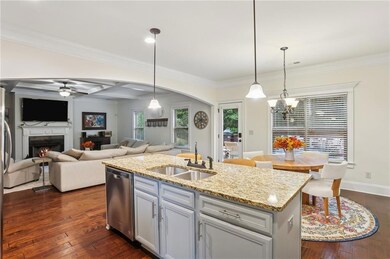4420 Elvie Way Hoschton, GA 30548
Estimated payment $4,191/month
Highlights
- Two Primary Bedrooms
- View of Trees or Woods
- Traditional Architecture
- Duncan Creek Elementary School Rated A
- Oversized primary bedroom
- Wood Flooring
About This Home
Welcome to this stunning two-story, three-sides brick home offering luxury, functionality, and timeless charm. Featuring 5 spacious bedrooms, 5 full bathrooms, and a half bath, this home is designed for both comfort and sophistication.
Step inside to discover two primary suites, including one conveniently located on the main level, perfect for multi-generational living or guest accommodations. The family room boasts a beautiful coffered ceiling, creating an inviting space for gatherings, while the separate dining room and den add elegance and versatility for entertaining or work-from-home needs.
The gourmet kitchen is the heart of the home, complete with a an island, abundant cabinetry, and a clear view to the family room, ensuring you never miss a moment with loved ones.
Enjoy outdoor living at its finest on the stone-paved patio beneath a charming pergola, ideal for relaxing or dining al fresco. Fenced back yard. Located near Mulberry Park, residents can take advantage of its sporting facilities, walking trails, and recreational areas. A swim membership is also available through a nearby pool, providing the perfect summer retreat.
Situated close to top-rated schools, this home combines elegant design, modern convenience, and an unbeatable location — a perfect place to call home.
Home Details
Home Type
- Single Family
Est. Annual Taxes
- $8,976
Year Built
- Built in 2014
Lot Details
- 10,454 Sq Ft Lot
- Landscaped
- Level Lot
- Back Yard Fenced and Front Yard
HOA Fees
- $29 Monthly HOA Fees
Parking
- 2 Car Garage
- Garage Door Opener
Property Views
- Woods
- Neighborhood
Home Design
- Traditional Architecture
- Slab Foundation
- Composition Roof
- Three Sided Brick Exterior Elevation
Interior Spaces
- 4,011 Sq Ft Home
- 2-Story Property
- Crown Molding
- Coffered Ceiling
- Tray Ceiling
- Ceiling height of 10 feet on the main level
- Factory Built Fireplace
- Insulated Windows
- Entrance Foyer
- Family Room
- Breakfast Room
- Formal Dining Room
- Fire and Smoke Detector
Kitchen
- Breakfast Bar
- Range Hood
- Microwave
- Dishwasher
- Kitchen Island
- Stone Countertops
- White Kitchen Cabinets
- Disposal
Flooring
- Wood
- Carpet
Bedrooms and Bathrooms
- Oversized primary bedroom
- 5 Bedrooms | 1 Primary Bedroom on Main
- Double Master Bedroom
- Walk-In Closet
- Dual Vanity Sinks in Primary Bathroom
- Separate Shower in Primary Bathroom
Laundry
- Laundry Room
- Dryer
- Washer
Outdoor Features
- Patio
Schools
- Duncan Creek Elementary School
- Osborne Middle School
- Mill Creek High School
Utilities
- Central Heating and Cooling System
- High Speed Internet
- Cable TV Available
Listing and Financial Details
- Assessor Parcel Number R3003A292
Community Details
Overview
- $500 Swim or Tennis Fee
- The Estates At Mountain View Subdivision
Recreation
- Swim or tennis dues are optional
Map
Home Values in the Area
Average Home Value in this Area
Tax History
| Year | Tax Paid | Tax Assessment Tax Assessment Total Assessment is a certain percentage of the fair market value that is determined by local assessors to be the total taxable value of land and additions on the property. | Land | Improvement |
|---|---|---|---|---|
| 2024 | $8,976 | $241,760 | $42,400 | $199,360 |
| 2023 | $8,976 | $241,760 | $42,400 | $199,360 |
| 2022 | $4,906 | $127,440 | $26,800 | $100,640 |
| 2021 | $4,957 | $127,440 | $26,800 | $100,640 |
| 2020 | $4,986 | $127,440 | $26,800 | $100,640 |
| 2019 | $4,776 | $127,440 | $26,800 | $100,640 |
| 2018 | $4,784 | $127,440 | $26,800 | $100,640 |
| 2016 | $4,799 | $127,440 | $26,800 | $100,640 |
| 2015 | $4,795 | $127,440 | $25,200 | $102,240 |
| 2014 | $559 | $14,400 | $14,400 | $0 |
Property History
| Date | Event | Price | List to Sale | Price per Sq Ft |
|---|---|---|---|---|
| 10/27/2025 10/27/25 | Pending | -- | -- | -- |
| 10/09/2025 10/09/25 | For Sale | $649,000 | -- | -- |
Purchase History
| Date | Type | Sale Price | Title Company |
|---|---|---|---|
| Warranty Deed | $318,621 | -- |
Mortgage History
| Date | Status | Loan Amount | Loan Type |
|---|---|---|---|
| Open | $291,776 | FHA |
Source: First Multiple Listing Service (FMLS)
MLS Number: 7663165
APN: 3-003A-292
- 1480 Smoke Hill Dr
- 1560 Turtle Pond Dr
- 1330 Smoke Hill Dr
- 1874 Granite Hill Ct
- 662 Eagles Nest Cir
- 4669 Sierra Creek Dr
- 4276 Azalea Ridge Way
- 4286 Azalea Ridge Dr
- 4297 Azalea Ridge Dr
- 4266 Azalea Ridge Dr
- 4819 Sierra Creek Dr
- 4685 Braselton Hwy
- 4910 Sierra Creek Dr NE
- Wingate Plan at Sierra Creek
- Mercer Plan at Sierra Creek
- Continental Plan at Sierra Creek
- Riverton Plan at Sierra Creek
- 2013 Skybrooke Ln
- 4669 Sierra Creek Dr
- 5030 Sierra Creek Dr NE
- 1727 Holman Forest Dr NE
- 4450 Mulberry Ridge Ln
- 5238 Mulberry Pass Ct
- 1450 Moriah Trace
- 5163 Woodline View Ln
- 5101 Woodline View Cir
- 3941 Pine Gorge Ct Unit 1
- 4616 Waxwing St
- 4412 Grosbeak Dr
- 4715 Trilogy Park Trail
- 1923 Tulip Petal Rd
- 5193 Woodline View Ln
- 2510 Spring Rush Dr
- 907 Win West Pointe NE
- 5941 Apple Grove Rd NE
- 5135 Cactus Cove Ln
- 2979 Ogden Trail
- 2239 Bender Trail

