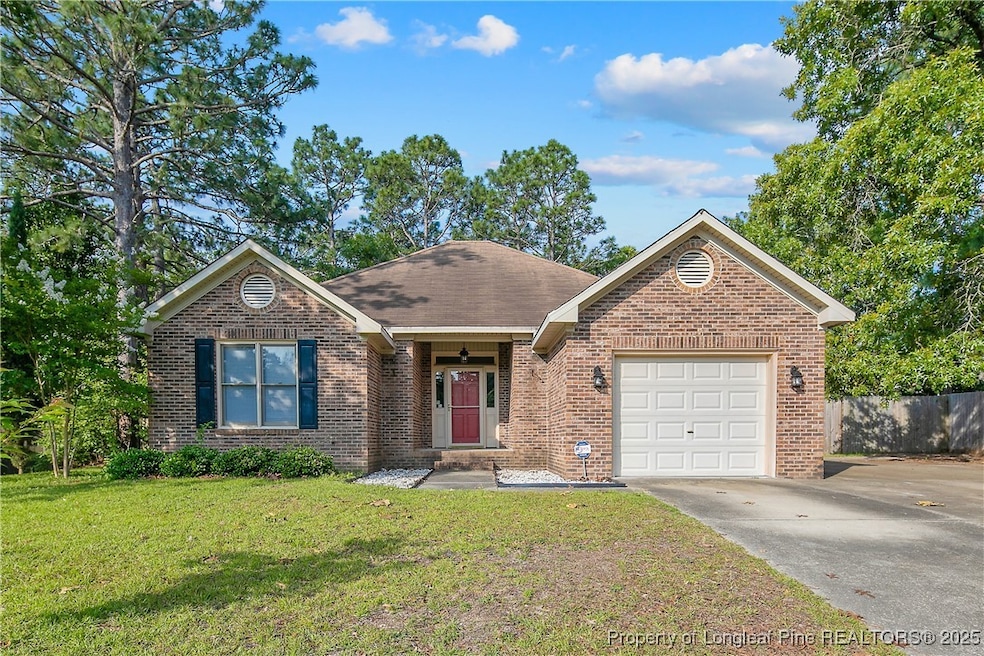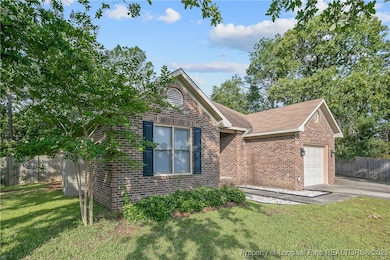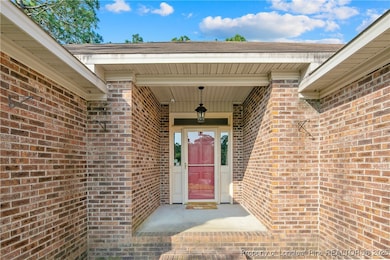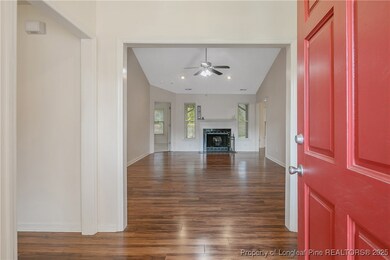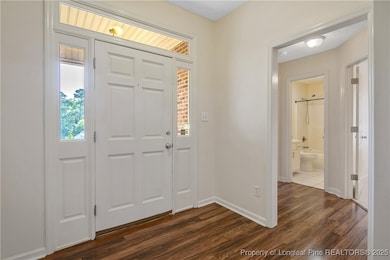
4420 Haskell Dr Hope Mills, NC 28348
South View NeighborhoodHighlights
- 0.61 Acre Lot
- Cathedral Ceiling
- Secondary Bathroom Jetted Tub
- Deck
- Ranch Style House
- Granite Countertops
About This Home
As of June 2025Step into this wonderful 3 bed 2 bath home featuring brand new carpet and fresh paint throughout! You'll love the spacious foyer, vaulted ceilings in the living room, as well as the divided entry from additional bedrooms to primary suite.
The kitchen and dining area have granite counter tops, tile backsplash and stainless-steel appliances, perfect for everyday living and entertaining.
Relax in the lovely, inviting primary suite with a jetted tub, double vanities and a separate shower.
Spacious single car garage with additional concrete parking space. Fully fenced privacy yard with mature trees on the additional land behind your fence, for a nice cozy feel. With a storage shed to top it off!
All ductwork and air handler cleaned April 2025, new cordless blinds installed. Water heater replaced in March, 2021. Roof replaced in 2017, HVAC replaced 2019. Drinking water system in place.
Last Agent to Sell the Property
EVERYTHING PINES PARTNERS-FAYETTEVILLE License #352844 Listed on: 05/26/2025
Home Details
Home Type
- Single Family
Est. Annual Taxes
- $2,249
Year Built
- Built in 1995
Lot Details
- 0.61 Acre Lot
- Lot Dimensions are 30x139x363x454
- Cul-De-Sac
- Fenced Yard
- Fenced
- Sloped Lot
- Property is in good condition
- Zoning described as R10 - Residential District
Parking
- 1 Car Attached Garage
Home Design
- Ranch Style House
- Brick Veneer
- Slab Foundation
Interior Spaces
- 1,473 Sq Ft Home
- Tray Ceiling
- Cathedral Ceiling
- Ceiling Fan
- Factory Built Fireplace
- Blinds
- Entrance Foyer
- Combination Kitchen and Dining Room
Kitchen
- Eat-In Kitchen
- Range
- Recirculated Exhaust Fan
- Microwave
- Dishwasher
- Granite Countertops
Flooring
- Carpet
- Laminate
- Tile
Bedrooms and Bathrooms
- 3 Bedrooms
- Walk-In Closet
- 2 Full Bathrooms
- Double Vanity
- Secondary Bathroom Jetted Tub
- Separate Shower
Laundry
- Laundry in unit
- Washer and Dryer Hookup
Home Security
- Storm Doors
- Fire and Smoke Detector
Outdoor Features
- Deck
- Shed
- Porch
- Stoop
Schools
- Rockfish Elementary School
- Hope Mills Middle School
- South View Senior High School
Utilities
- Central Air
- Heat Pump System
Community Details
- No Home Owners Association
- Fairway For Subdivision
Listing and Financial Details
- Exclusions: Staging items
- Tax Lot 19
- Assessor Parcel Number 0403-78-6219
- Seller Considering Concessions
Ownership History
Purchase Details
Home Financials for this Owner
Home Financials are based on the most recent Mortgage that was taken out on this home.Purchase Details
Home Financials for this Owner
Home Financials are based on the most recent Mortgage that was taken out on this home.Purchase Details
Home Financials for this Owner
Home Financials are based on the most recent Mortgage that was taken out on this home.Purchase Details
Home Financials for this Owner
Home Financials are based on the most recent Mortgage that was taken out on this home.Purchase Details
Purchase Details
Home Financials for this Owner
Home Financials are based on the most recent Mortgage that was taken out on this home.Purchase Details
Home Financials for this Owner
Home Financials are based on the most recent Mortgage that was taken out on this home.Purchase Details
Similar Homes in the area
Home Values in the Area
Average Home Value in this Area
Purchase History
| Date | Type | Sale Price | Title Company |
|---|---|---|---|
| Warranty Deed | $240,000 | None Listed On Document | |
| Warranty Deed | $173,000 | None Available | |
| Warranty Deed | $135,000 | Single Source Real Est Svcs | |
| Special Warranty Deed | -- | None Available | |
| Trustee Deed | $88,300 | None Available | |
| Warranty Deed | $125,000 | -- | |
| Warranty Deed | $110,000 | -- | |
| Deed | $97,000 | -- |
Mortgage History
| Date | Status | Loan Amount | Loan Type |
|---|---|---|---|
| Open | $235,653 | FHA | |
| Previous Owner | $169,818 | VA | |
| Previous Owner | $137,902 | VA | |
| Previous Owner | $125,000 | New Conventional | |
| Previous Owner | $112,365 | VA |
Property History
| Date | Event | Price | Change | Sq Ft Price |
|---|---|---|---|---|
| 06/30/2025 06/30/25 | Sold | $240,000 | +1.3% | $163 / Sq Ft |
| 06/08/2025 06/08/25 | Pending | -- | -- | -- |
| 05/26/2025 05/26/25 | For Sale | $237,000 | +37.0% | $161 / Sq Ft |
| 05/17/2021 05/17/21 | Sold | $173,000 | +4.3% | $118 / Sq Ft |
| 04/17/2021 04/17/21 | Pending | -- | -- | -- |
| 04/12/2021 04/12/21 | For Sale | $165,900 | +22.9% | $114 / Sq Ft |
| 05/15/2017 05/15/17 | Sold | $135,000 | 0.0% | $94 / Sq Ft |
| 04/12/2017 04/12/17 | Pending | -- | -- | -- |
| 04/08/2017 04/08/17 | For Sale | $135,000 | +53.8% | $94 / Sq Ft |
| 02/13/2017 02/13/17 | Sold | $87,777 | 0.0% | $63 / Sq Ft |
| 01/26/2017 01/26/17 | Pending | -- | -- | -- |
| 12/12/2016 12/12/16 | For Sale | $87,777 | -- | $63 / Sq Ft |
Tax History Compared to Growth
Tax History
| Year | Tax Paid | Tax Assessment Tax Assessment Total Assessment is a certain percentage of the fair market value that is determined by local assessors to be the total taxable value of land and additions on the property. | Land | Improvement |
|---|---|---|---|---|
| 2024 | $2,249 | $136,437 | $20,000 | $116,437 |
| 2023 | $2,249 | $129,919 | $20,000 | $109,919 |
| 2022 | $2,060 | $129,919 | $20,000 | $109,919 |
| 2021 | $2,022 | $129,919 | $20,000 | $109,919 |
| 2019 | $2,012 | $127,400 | $20,000 | $107,400 |
| 2018 | $1,988 | $127,400 | $20,000 | $107,400 |
| 2017 | $1,988 | $127,400 | $20,000 | $107,400 |
| 2016 | $1,937 | $130,000 | $20,000 | $110,000 |
| 2015 | $1,937 | $130,000 | $20,000 | $110,000 |
| 2014 | $1,937 | $130,000 | $20,000 | $110,000 |
Agents Affiliated with this Home
-
J
Seller's Agent in 2025
JESSICA LIANEZ
EVERYTHING PINES PARTNERS-FAYETTEVILLE
(719) 694-4260
2 in this area
5 Total Sales
-
H
Buyer's Agent in 2025
HEATHER FAIRCLOTH
KEYS TO CAROLINA
(910) 229-2520
6 in this area
40 Total Sales
-

Seller's Agent in 2021
Irena Price
COLDWELL BANKER ADVANTAGE - FAYETTEVILLE
(910) 583-7620
16 in this area
136 Total Sales
-
R
Seller's Agent in 2017
RONALD GEARING
MANNING REALTY
(910) 273-9662
15 in this area
71 Total Sales
-
K
Seller's Agent in 2017
Kathy Wood
COLDWELL BANKER ADVANTAGE - FAYETTEVILLE
(910) 977-5363
1 in this area
30 Total Sales
-
S
Buyer's Agent in 2017
STEVE COHEN
THE KEY GROUP
Map
Source: Longleaf Pine REALTORS®
MLS Number: 744278
APN: 0403-78-6219
- 5533 Shady Pine Ct
- 6221 Hedingham Dr
- 6215 Hedingham Dr
- 6241 Hedingham Dr
- 5516 Hall Glen Dr
- 5574 Heather St
- 1414 Seabiscuit Dr
- 1411 Seabiscuit Dr
- 22 Finch Ln
- 4209 Achilles Dr
- 4327 Falls Dr
- 4332 Falls Dr
- 4422 Narrow Pine Ct
- 3649 Quarter Horse Run
- 4307 Bridge St
- 3600 Quarter Horse Ln
- 1517 Seabiscuit Dr
- 4404 Bunker Bay Ln
