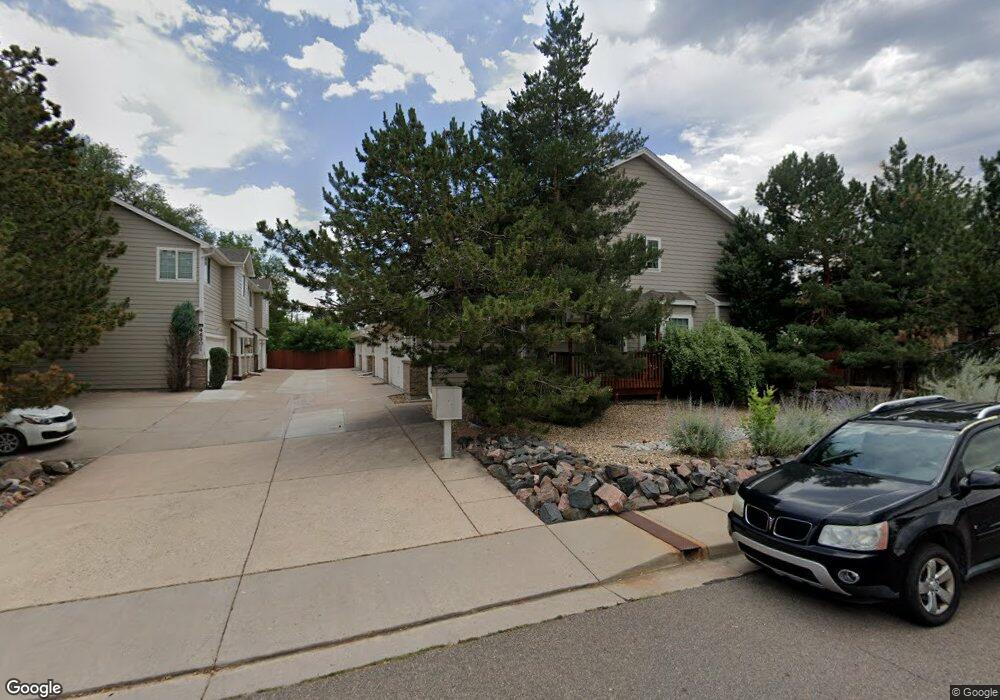4420 Jay St Unit D Wheat Ridge, CO 80033
Barths NeighborhoodEstimated Value: $479,000 - $521,734
3
Beds
3
Baths
1,599
Sq Ft
$314/Sq Ft
Est. Value
About This Home
This home is located at 4420 Jay St Unit D, Wheat Ridge, CO 80033 and is currently estimated at $502,184, approximately $314 per square foot. 4420 Jay St Unit D is a home located in Jefferson County with nearby schools including Stevens Elementary School, Everitt Middle School, and Wheat Ridge High School.
Ownership History
Date
Name
Owned For
Owner Type
Purchase Details
Closed on
Nov 17, 2020
Sold by
Lee Woo Jae
Bought by
Stanford Hudspeth Graham Edward Pendragon and Stanford Hudspeth Deborah
Current Estimated Value
Home Financials for this Owner
Home Financials are based on the most recent Mortgage that was taken out on this home.
Original Mortgage
$281,136
Outstanding Balance
$250,171
Interest Rate
2.8%
Mortgage Type
New Conventional
Estimated Equity
$252,013
Purchase Details
Closed on
Feb 8, 1999
Sold by
Koch Karl J
Bought by
Lee Woo Jae
Home Financials for this Owner
Home Financials are based on the most recent Mortgage that was taken out on this home.
Original Mortgage
$119,900
Interest Rate
6.78%
Create a Home Valuation Report for This Property
The Home Valuation Report is an in-depth analysis detailing your home's value as well as a comparison with similar homes in the area
Home Values in the Area
Average Home Value in this Area
Purchase History
| Date | Buyer | Sale Price | Title Company |
|---|---|---|---|
| Stanford Hudspeth Graham Edward Pendragon | $351,420 | Heritage Title Company | |
| Lee Woo Jae | $149,900 | -- |
Source: Public Records
Mortgage History
| Date | Status | Borrower | Loan Amount |
|---|---|---|---|
| Open | Stanford Hudspeth Graham Edward Pendragon | $281,136 | |
| Previous Owner | Lee Woo Jae | $119,900 |
Source: Public Records
Tax History Compared to Growth
Tax History
| Year | Tax Paid | Tax Assessment Tax Assessment Total Assessment is a certain percentage of the fair market value that is determined by local assessors to be the total taxable value of land and additions on the property. | Land | Improvement |
|---|---|---|---|---|
| 2024 | $2,755 | $31,513 | $7,236 | $24,277 |
| 2023 | $2,755 | $31,513 | $7,236 | $24,277 |
| 2022 | $2,189 | $24,592 | $5,004 | $19,588 |
| 2021 | $2,220 | $25,300 | $5,148 | $20,152 |
| 2020 | $2,096 | $24,005 | $4,290 | $19,715 |
| 2019 | $2,068 | $24,005 | $4,290 | $19,715 |
| 2018 | $1,880 | $21,103 | $3,600 | $17,503 |
| 2017 | $1,698 | $21,103 | $3,600 | $17,503 |
| 2016 | $1,348 | $15,681 | $2,706 | $12,975 |
| 2015 | $1,317 | $15,681 | $2,706 | $12,975 |
| 2014 | $1,317 | $14,368 | $2,229 | $12,139 |
Source: Public Records
Map
Nearby Homes
- 4365 Kendall St
- 4295 Harlan St
- 5926 W 41st Ave Unit 10
- 4045 Fenton Ct
- 6005 W 39th Ave Unit 6005
- 4015 Fenton Ct
- 4125 Pierce St
- 4730 Otis St
- 4144 Depew St
- 4730 Pierce St
- 7010 W 44th Ave
- 4541 Reed St
- 6145 W 38th Ave
- 4835 Harlan St Unit 14-17
- 4095 Quay St
- 6455 W 38th Ave
- 4320 Benton St
- 4333 Ames St
- 3830 Otis St Unit 1-4
- 6920 W 47th Place
- 4420 Jay St Unit A
- 4420 Jay St Unit B
- 4420 Jay St Unit C
- 4420 Jay St
- 4420 Jay St
- 4430 Jay St Unit C
- 4430 Jay St Unit A
- 4430 Jay St Unit B
- 4430 Jay St Unit D
- 4430 Jay St
- 4430 Jay #B St
- 4445 Jay St Unit 1
- 4440 Jay St Unit A
- 4440 Jay St Unit B
- 4440 Jay St Unit C
- 4440 Jay St Unit D
- 4455 Ingalls St
- 4465 Jay St
- 4465 Ingalls St
- 4450 Ingalls St
