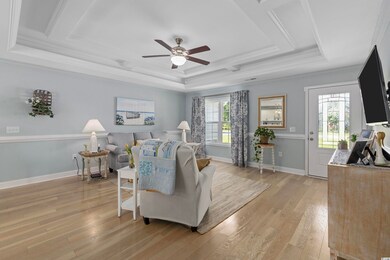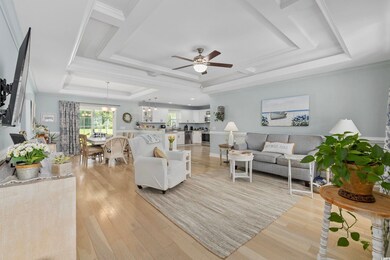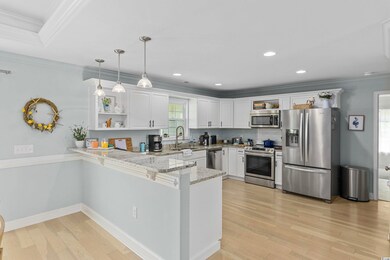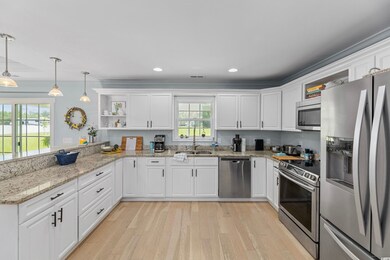
4420 Long Avenue Extension Conway, SC 29526
Highlights
- Ranch Style House
- Workshop
- Front Porch
- Solid Surface Countertops
- Stainless Steel Appliances
- Tray Ceiling
About This Home
As of August 2022Available 3 bedroom, 2 bathroom Ranch style home on a private 1.61 acre lot that can be subdivided and sold separate. Having no HOA, this home features no carpet throughout, granite countertops in both the kitchen and bathrooms, and stainless steel appliances. Boasting several upgrades including new flooring and new paint in the main living areas truly gives the home a warm bright natural look ! A must see custom craftsman's trim throughout this split bedroom floor plan includes an open great room with custom tray and a kitchen/dinning room combo. This home also has an extra office-workroom and its own oversized utility room! Come and relax in this low country home on your very own covered porch with no stress and build a shed with no regulations and have a great country life you may desire. Still conveniently located to historic city of Conway with several shops, restaurants, entertaining, public parks, and much more! Homes like this one do not last long. Schedule your showing today!
Home Details
Home Type
- Single Family
Year Built
- Built in 2019
Lot Details
- 1.61 Acre Lot
- Rectangular Lot
- Property is zoned FA
Parking
- 2 Car Attached Garage
- Side Facing Garage
- Garage Door Opener
Home Design
- Ranch Style House
- Slab Foundation
- Siding
Interior Spaces
- 1,648 Sq Ft Home
- Tray Ceiling
- Ceiling Fan
- Combination Kitchen and Dining Room
- Workshop
- Luxury Vinyl Tile Flooring
Kitchen
- Range
- Microwave
- Dishwasher
- Stainless Steel Appliances
- Kitchen Island
- Solid Surface Countertops
- Disposal
Bedrooms and Bathrooms
- 3 Bedrooms
- Split Bedroom Floorplan
- Walk-In Closet
- Bathroom on Main Level
- 2 Full Bathrooms
- Dual Vanity Sinks in Primary Bathroom
- Shower Only
Laundry
- Laundry Room
- Washer and Dryer Hookup
Outdoor Features
- Front Porch
Schools
- Conway Elementary School
- Conway Middle School
- Conway High School
Utilities
- Central Heating
- Underground Utilities
- Water Heater
Ownership History
Purchase Details
Home Financials for this Owner
Home Financials are based on the most recent Mortgage that was taken out on this home.Purchase Details
Home Financials for this Owner
Home Financials are based on the most recent Mortgage that was taken out on this home.Purchase Details
Similar Homes in Conway, SC
Home Values in the Area
Average Home Value in this Area
Purchase History
| Date | Type | Sale Price | Title Company |
|---|---|---|---|
| Warranty Deed | $425,000 | -- | |
| Warranty Deed | $225,000 | -- | |
| Warranty Deed | $25,000 | -- |
Mortgage History
| Date | Status | Loan Amount | Loan Type |
|---|---|---|---|
| Open | $240,000 | New Conventional | |
| Previous Owner | $227,272 | New Conventional |
Property History
| Date | Event | Price | Change | Sq Ft Price |
|---|---|---|---|---|
| 08/03/2022 08/03/22 | Sold | $425,000 | 0.0% | $258 / Sq Ft |
| 07/08/2022 07/08/22 | For Sale | $425,000 | +88.9% | $258 / Sq Ft |
| 12/18/2019 12/18/19 | Sold | $225,000 | -10.0% | $137 / Sq Ft |
| 09/16/2019 09/16/19 | For Sale | $249,900 | -- | $152 / Sq Ft |
Tax History Compared to Growth
Tax History
| Year | Tax Paid | Tax Assessment Tax Assessment Total Assessment is a certain percentage of the fair market value that is determined by local assessors to be the total taxable value of land and additions on the property. | Land | Improvement |
|---|---|---|---|---|
| 2024 | -- | $13,077 | $3,244 | $9,833 |
| 2023 | $1,747 | $8,900 | $1,490 | $7,410 |
| 2021 | $742 | $23,358 | $3,912 | $19,446 |
| 2020 | $631 | $23,358 | $3,912 | $19,446 |
| 2019 | $0 | $0 | $0 | $0 |
Agents Affiliated with this Home
-
The Davis Team
T
Seller's Agent in 2022
The Davis Team
EXP Realty LLC
(843) 421-5483
287 Total Sales
-
James 'Paul' Jones
J
Buyer's Agent in 2022
James 'Paul' Jones
Loretta Realty Group
(843) 267-8301
22 Total Sales
-
Nigel Horonzy

Seller Co-Listing Agent in 2019
Nigel Horonzy
BHHS Myrtle Beach Real Estate
(843) 267-3596
44 Total Sales
Map
Source: Coastal Carolinas Association of REALTORS®
MLS Number: 2215498
APN: 29404020018
- 4446 Boggy Rd
- 221 Maple Oak Dr
- 153 Grier Crossing Dr
- 348 Basswood Ct
- 4260 Long Avenue Extension
- 4268 Long Avenue Extension
- Copernicus Plan at Plantersfield
- Sterling Plan at Plantersfield
- Moonbeam Plan at Plantersfield
- Hubble Plan at Plantersfield
- Comet Plan at Plantersfield
- Prism Plan at Plantersfield
- 1098 Ridgeford Dr
- 4792 Huckleberry Ln
- 4780 Huckleberry Ln
- TBD lot 4-C Dossies Rd
- 5097 Highway 668
- 0 Dossie Rd Unit 2519966
- Church Hill Plan at Huckleberry Estates
- Arlington Plan at Huckleberry Estates






