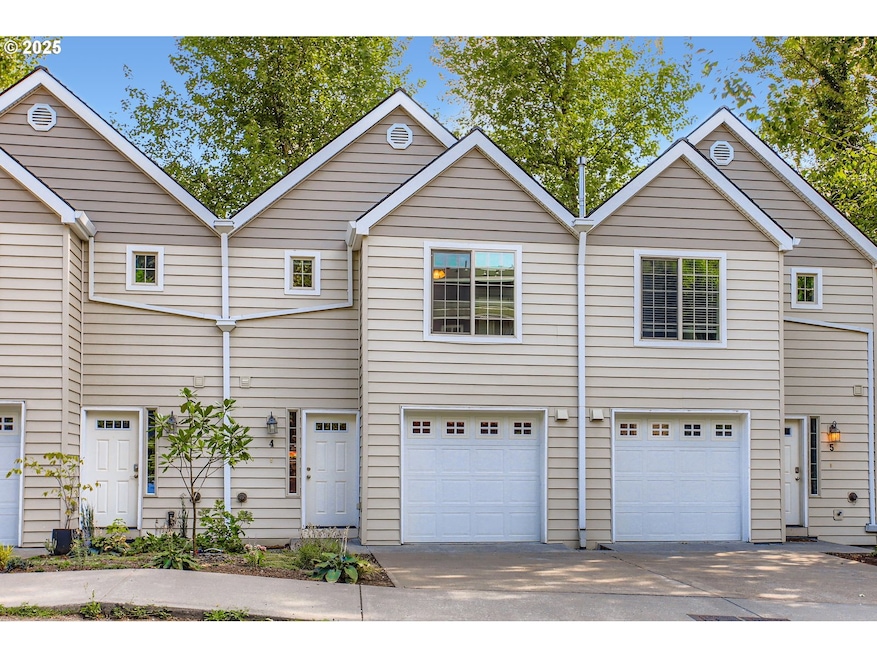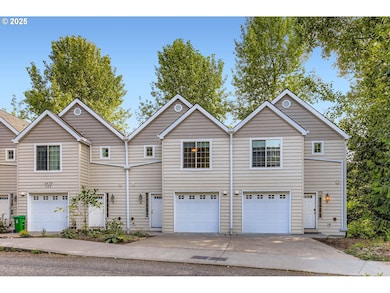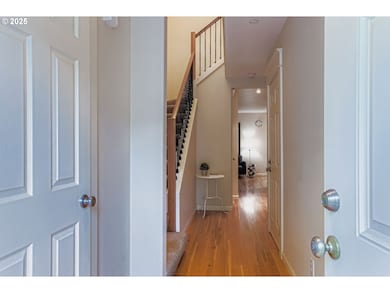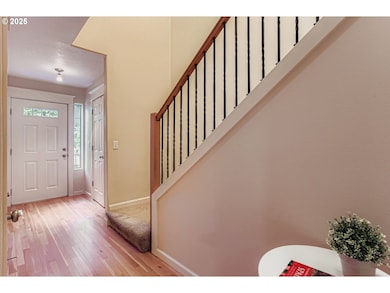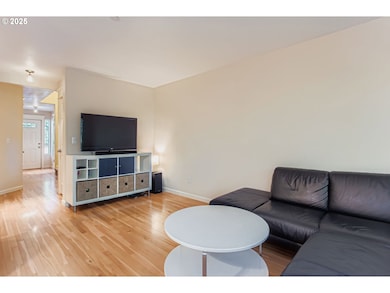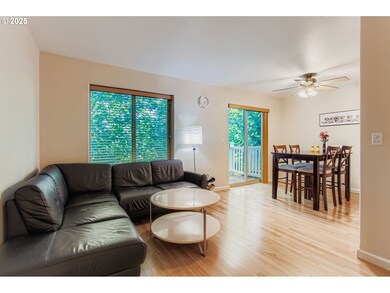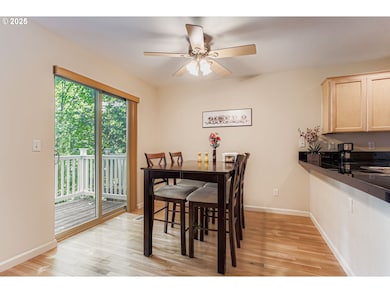4420 S Slavin Rd Unit 4 Portland, OR 97239
South Portland NeighborhoodEstimated payment $2,796/month
Highlights
- View of Trees or Woods
- Deck
- Quartz Countertops
- Capitol Hill Elementary School Rated 9+
- Wood Flooring
- Stainless Steel Appliances
About This Home
Fabulous Townhome in Johns Landing!This spacious three-bedroom, three-and-a-half-bath townhome offers versatile living in one of Portland’s most desirable neighborhoods. Just minutes to Downtown, OHSU, I-5, transit, and the Eastside, the location is ideal for both convenience and connectivity.Located in the vibrant Johns Landing community, this home provides close access to the scenic Willamette River, local parks, popular restaurants, cafes, and green spaces. Enjoy the charm of a well-established neighborhood with everything you need nearby—including shopping, dining, and access to riverfront pathways.The main level features beautiful hardwood floors, a granite and stainless steel kitchen with maple cabinets, a large pantry, and an eating bar. The dining area opens to a deck—great for relaxing or entertaining—and flows into the living room with an open-concept layout. A convenient half bath completes the main floor.Upstairs, you will find two spacious primary suites, each with walk-in closets and private full baths—an ideal setup for shared living or hosting long-term guests. The laundry area is conveniently located upstairs near the bedrooms for added ease.The lower level includes a bonus room, full bathroom, and a potential additional bedroom—perfect for guests, multi-generational living, a home office, or a media room.Additional highlights include an attached 1-car garage, central A/C, washer and dryer, and reasonable HOA fees. Whether you are looking for a primary residence or an investment opportunity, this home offers excellent rental potential with easy access to OHSU, downtown, transit, and all that Johns Landing has to offer. [Home Energy Score = 9. HES Report at
Townhouse Details
Home Type
- Townhome
Est. Annual Taxes
- $6,685
Year Built
- Built in 2005
HOA Fees
- $180 Monthly HOA Fees
Parking
- 1 Car Attached Garage
- Garage Door Opener
- Driveway
Home Design
- Composition Roof
- Vinyl Siding
- Concrete Perimeter Foundation
Interior Spaces
- 1,896 Sq Ft Home
- 3-Story Property
- Vinyl Clad Windows
- Family Room
- Living Room
- Dining Room
- Views of Woods
Kitchen
- Free-Standing Range
- Microwave
- Dishwasher
- Stainless Steel Appliances
- Quartz Countertops
- Disposal
Flooring
- Wood
- Wall to Wall Carpet
Bedrooms and Bathrooms
- 3 Bedrooms
Laundry
- Laundry Room
- Washer and Dryer
Finished Basement
- Basement Fills Entire Space Under The House
- Apartment Living Space in Basement
Outdoor Features
- Balcony
- Deck
Schools
- Capitol Hill Elementary School
- Jackson Middle School
- Ida B Wells High School
Utilities
- Forced Air Heating and Cooling System
- Heating System Uses Gas
- Gas Water Heater
Additional Features
- Green Certified Home
- Landscaped with Trees
Listing and Financial Details
- Assessor Parcel Number R577561
Community Details
Overview
- 5 Units
- Corbett Hill View Condo HOA, Phone Number (503) 568-2865
- On-Site Maintenance
Amenities
- Community Deck or Porch
- Common Area
Map
Home Values in the Area
Average Home Value in this Area
Tax History
| Year | Tax Paid | Tax Assessment Tax Assessment Total Assessment is a certain percentage of the fair market value that is determined by local assessors to be the total taxable value of land and additions on the property. | Land | Improvement |
|---|---|---|---|---|
| 2025 | $7,290 | $288,070 | -- | $288,070 |
| 2024 | $6,685 | $279,680 | -- | $279,680 |
| 2023 | $6,685 | $271,540 | $0 | $271,540 |
| 2022 | $6,613 | $263,640 | $0 | $0 |
| 2021 | $6,616 | $255,970 | $0 | $0 |
| 2020 | $6,115 | $248,520 | $0 | $0 |
| 2019 | $6,110 | $241,290 | $0 | $0 |
| 2018 | $5,930 | $234,270 | $0 | $0 |
| 2017 | $5,684 | $227,450 | $0 | $0 |
| 2016 | $5,201 | $220,830 | $0 | $0 |
| 2015 | $4,757 | $214,400 | $0 | $0 |
| 2014 | $4,217 | $208,160 | $0 | $0 |
Property History
| Date | Event | Price | List to Sale | Price per Sq Ft |
|---|---|---|---|---|
| 11/06/2025 11/06/25 | Pending | -- | -- | -- |
| 08/06/2025 08/06/25 | For Sale | $389,900 | -- | $206 / Sq Ft |
Purchase History
| Date | Type | Sale Price | Title Company |
|---|---|---|---|
| Warranty Deed | $278,900 | First American | |
| Warranty Deed | $278,900 | First American |
Mortgage History
| Date | Status | Loan Amount | Loan Type |
|---|---|---|---|
| Open | $223,100 | Fannie Mae Freddie Mac |
Source: Regional Multiple Listing Service (RMLS)
MLS Number: 164021608
APN: R577561
- 4815 SW 1st Ave
- 4922 SW 1st Ave
- 4606 S Corbett Ave
- 5036 SW View Point Terrace
- 4970 S Landing Dr Unit 302
- 4980 S Landing Dr Unit 301
- 4980 S Landing Dr Unit 102
- 4320 S Corbett Ave Unit 302
- 0 S View Point Terrace
- 201 SW Bancroft Ct
- 5218 SW View Point Terrace Unit 5
- 5110 S Landing Dr Unit 103
- 0 SW Barbur Blvd
- 16 S Boundary St
- 4145 S Corbett Ave
- 4219 SW Condor Ave
- 5250 S Landing Dr Unit 305-B1
- 5250 S Landing Dr Unit 111B1
- 0 SW Condor Ave
- 5417 S View Point Terrace
