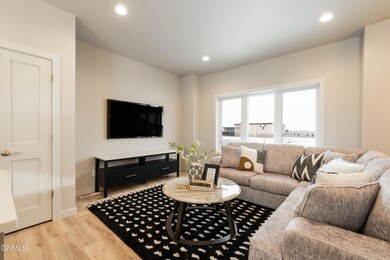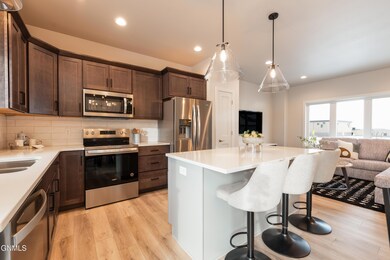
4420 Silver Blvd Bismarck, ND 58503
Estimated payment $2,402/month
Highlights
- Laundry Room
- Dining Room
- Carpet
- Forced Air Heating and Cooling System
- 3 Car Garage
About This Home
DIVERISTY HOMES presents this open concept split-level home offering luxurious features throughout! With 1,136 sq ft on the main floor, this residence provides ample space for comfortable living and entertaining. Step inside and be greeted by the expansive 9ft main floor ceiling, enhancing the sense of openness and elegance. The modern kitchen is adorned with stunning quartz countertops. This home boasts 2 bedrooms and 2 bathrooms, including a lavish primary suite complete with a walk-in closet and an ensuite bath for added convenience. The diversity signature railing adds a touch of sophistication to the interior design in the front entry. The unfinished basement presents a wealth of opportunities for customization, with the option to add 2 additional bedrooms, a family room, and a full bath, as well as laundry hook-ups for added convenience. The garage, although unfinished, features insulated garage doors, hot/cold water, floor drain, and rough-in for a future heater, providing comfort and functionality for your vehicles and hobbies. Located in the SILVER RANCH DEVELOPMENT in NE Bismarck. Home is in the process of being built. Taxes may be incomplete.
Home Details
Home Type
- Single Family
Est. Annual Taxes
- $719
Year Built
- Built in 2024
Lot Details
- 0.33 Acre Lot
- Lot Dimensions are 135x159
Parking
- 3 Car Garage
Home Design
- Split Foyer
- Split Level Home
- Frame Construction
- Asphalt Roof
- Vinyl Siding
- Concrete Perimeter Foundation
Interior Spaces
- 1,136 Sq Ft Home
- Dining Room
- Unfinished Basement
- Natural lighting in basement
- Laundry Room
Kitchen
- Electric Range
- Microwave
- Dishwasher
- Disposal
Flooring
- Carpet
- Vinyl
Bedrooms and Bathrooms
- 2 Bedrooms
- 2 Full Bathrooms
Schools
- Elk Ridge Elementary School
- Simle Middle School
- Legacy High School
Utilities
- Forced Air Heating and Cooling System
- Natural Gas Connected
- Cable TV Available
Community Details
- Silver Ranch 3Rd Subdivision
Listing and Financial Details
- Assessor Parcel Number 2279-003-050
Map
Home Values in the Area
Average Home Value in this Area
Tax History
| Year | Tax Paid | Tax Assessment Tax Assessment Total Assessment is a certain percentage of the fair market value that is determined by local assessors to be the total taxable value of land and additions on the property. | Land | Improvement |
|---|---|---|---|---|
| 2024 | $2,979 | $23,500 | $23,500 | $0 |
| 2023 | $1,677 | $23,500 | $23,500 | $0 |
| 2022 | $453 | $18,750 | $18,750 | $0 |
| 2021 | $216 | $8,500 | $8,500 | $0 |
Property History
| Date | Event | Price | Change | Sq Ft Price |
|---|---|---|---|---|
| 03/26/2025 03/26/25 | Pending | -- | -- | -- |
| 03/02/2025 03/02/25 | For Sale | $429,900 | -- | $378 / Sq Ft |
Purchase History
| Date | Type | Sale Price | Title Company |
|---|---|---|---|
| Warranty Deed | $443,360 | Quality Title | |
| Quit Claim Deed | -- | Quality Title |
Mortgage History
| Date | Status | Loan Amount | Loan Type |
|---|---|---|---|
| Open | $354,689 | Balloon |
Similar Homes in Bismarck, ND
Source: Bismarck Mandan Board of REALTORS®
MLS Number: 4018067
APN: 2279-003-050
- 4408 Silver Blvd
- 5509 Davies Dr
- 5511 Davies Dr
- 5627 Davies Dr
- 5631 Davies Dr
- 5419 Welder Ave
- 5710 Davies Dr
- 5321 Welder Ave
- 5722 Davies Dr
- 5601 Iron Dr
- 4711 Keeble Dr
- 5716 Iron Dr
- 4120 Steel Place
- 5813 Davies Dr
- 5815 Davies Dr
- 5819 Davies Dr
- 4127 Steel Place
- 4125 Steel Place
- 5212 Welder Ave
- 5906 Theodore Ln






