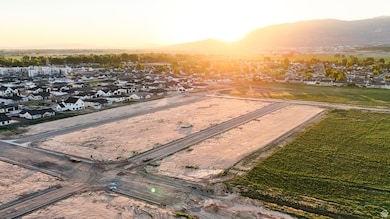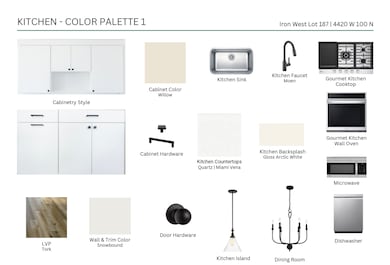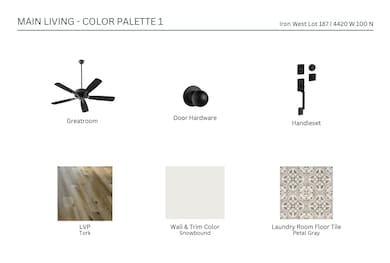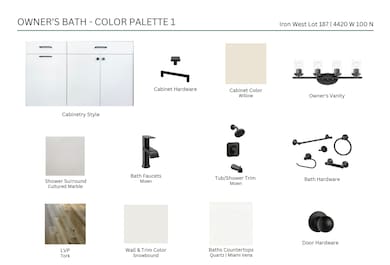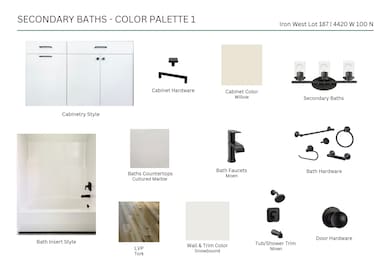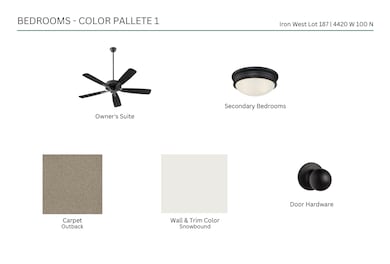4420 W 100 N Unit Lot 187 Cedar City, UT 84720
Estimated payment $3,084/month
Highlights
- New Construction
- No HOA
- 3 Car Attached Garage
- Rambler Architecture
- Covered Patio or Porch
- Double Pane Windows
About This Home
Experience comfortable single-level living in this new 3-bedroom, 2-bath home offering approximately 1,800 sq. ft. of thoughtfully designed space. The gourmet kitchen features a wall oven, countertop range, quartz countertops, and upgraded cabinetry, ideal for both cooking and entertaining. The open layout flows into a bright living area, while the primary suite provides a private bath and generous closet space. Two additional bedrooms offer flexibility for guests or hobbies. Built with quality craftsmanship, this home blends modern style with everyday functionality. Contact us today!
Listing Agent
Stratum Real Estate Group PLLC(Branch II) License #8352829 Listed on: 08/25/2025
Home Details
Home Type
- Single Family
Year Built
- Built in 2025 | New Construction
Lot Details
- 0.29 Acre Lot
- Partially Fenced Property
- Xeriscape Landscape
- Sprinkler System
- Property is zoned Single-Family
Parking
- 3 Car Attached Garage
Home Design
- Rambler Architecture
- Stone Siding
- Asphalt
- Stucco
Interior Spaces
- 1,800 Sq Ft Home
- 1-Story Property
- Ceiling Fan
- Double Pane Windows
- Sliding Doors
Kitchen
- Built-In Oven
- Range with Range Hood
- Microwave
Flooring
- Carpet
- Tile
Bedrooms and Bathrooms
- 3 Main Level Bedrooms
- Walk-In Closet
- 2 Full Bathrooms
Outdoor Features
- Covered Patio or Porch
Schools
- Iron Springs Elementary School
- Cedar Middle School
- Cedar High School
Utilities
- Forced Air Heating and Cooling System
- Natural Gas Connected
Community Details
- No Home Owners Association
- Iron West Subdivision
Listing and Financial Details
- Assessor Parcel Number B-2020-0187-0000
Map
Home Values in the Area
Average Home Value in this Area
Property History
| Date | Event | Price | List to Sale | Price per Sq Ft |
|---|---|---|---|---|
| 11/13/2025 11/13/25 | Price Changed | $492,245 | +0.1% | $273 / Sq Ft |
| 08/25/2025 08/25/25 | For Sale | $491,925 | -- | $273 / Sq Ft |
Source: UtahRealEstate.com
MLS Number: 2107192
- 298 S Staci Ct
- 2155 W 700 S Unit 4
- 111 S 1400 W Unit Cinnamon Tree
- 209 S 1400 W
- 421 S 1275 W
- 1055 W 400 N
- 265 S 900 W
- 230 N 700 W
- 780 W 1125 N
- 333 N 400 W Unit Brick Haven Apt - Unit #2
- 703 W 1225 N
- 576 W 1045 N Unit B12
- 576 W 1045 N Unit B12
- 939 Ironwood Dr
- 840 S Main St
- 1177 Northfield Rd
- 1148 Northfield Rd
- 51 4375 West St Unit 6
- 1183 Pinecone Dr
- 887 S 170 W

