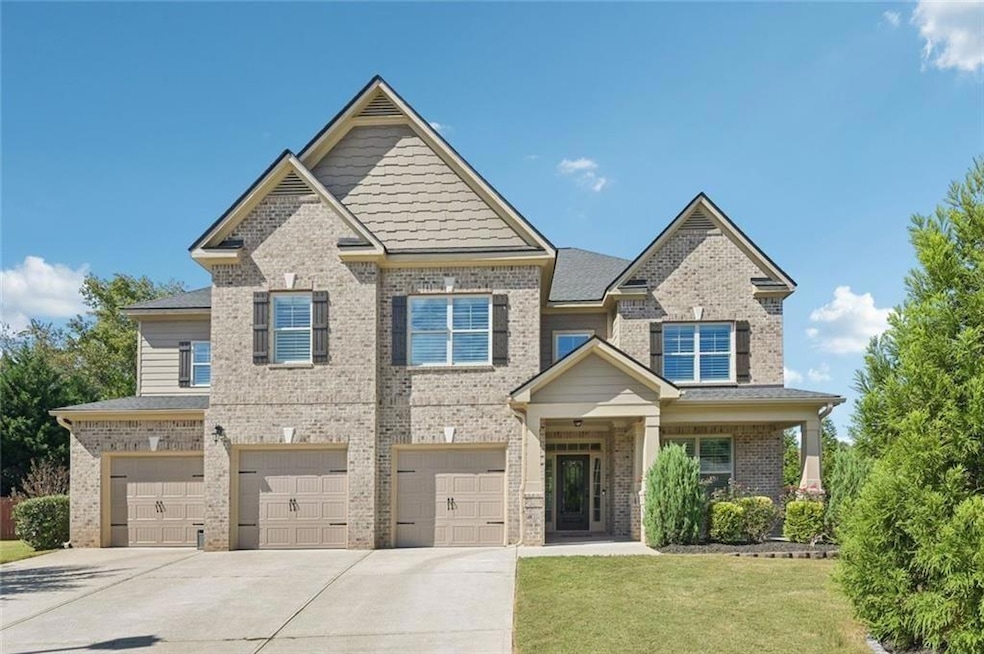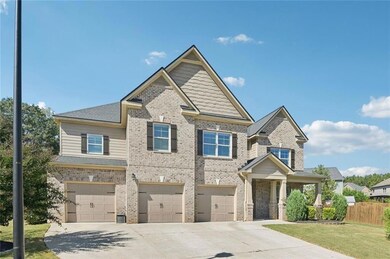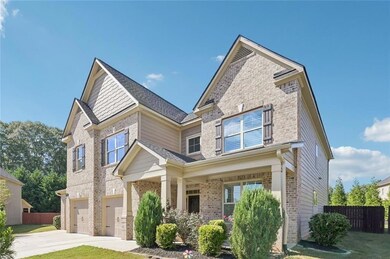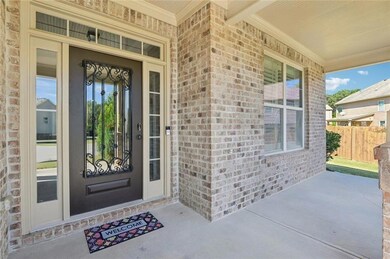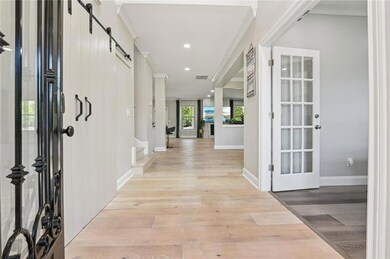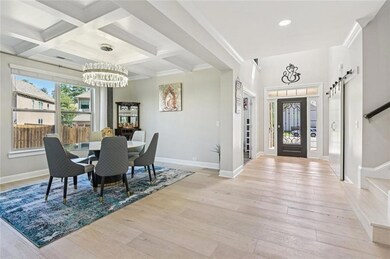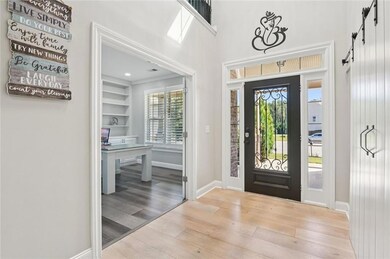4420 Wesley Brook Way Cumming, GA 30040
Estimated payment $4,595/month
Highlights
- Separate his and hers bathrooms
- Dining Room Seats More Than Twelve
- Traditional Architecture
- Sawnee Elementary School Rated A
- Oversized primary bedroom
- Wood Flooring
About This Home
Welcome to this stunning cul-de-sac home in highly sought-after Cumming! Designed for both everyday living and entertaining, this residence offers an exceptional blend of space, style, and functionality. Step inside to find freshly updated interiors, including hardwood floors throughout the main level, designer paint colors and updated lighting. Two fireplaces have been transformed with modern finishes, adding a sleek touch to both living areas. The open-concept layout features a chef’s kitchen with abundant cabinetry, expansive counter space, and a seamless flow into the family room. You’ll also enjoy a formal dining room with elegant coffered ceilings, a cozy keeping room, and a sunny breakfast area. The main floor also includes a private office or study with French doors and built-in cabinetry, offering an ideal setting for working from home. Just beyond, the living spaces extend outdoors to a backyard retreat—fully fenced, beautifully landscaped, and perfectly level, creating an inviting setting for play, future pool, or outdoor gatherings. A covered porch and extended patio make year-round entertaining easy. Upstairs, the expansive primary suite features a sitting area, oversized closets, and a luxurious spa-like bath. Three secondary bedrooms and two full baths provide ample accommodations, while a large open loft offers endless possibilities—whether as a media room, second family room, or playroom. Additional highlights include a three-car garage with extended driveway parking, covered front porch, and brick exterior front. Located close to excellent schools, shopping, restaurants, and the Big Creek Greenway, this home truly has it all. Don’t miss your chance to own this move-in ready gem.Conveniently located near Cumming City Center, just 10 minutes from Vickery Village, and only 5 minutes from the library and Midway Park. —schedule your showing today!
Home Details
Home Type
- Single Family
Est. Annual Taxes
- $6,948
Year Built
- Built in 2013
Lot Details
- 0.29 Acre Lot
- Lot Dimensions are 68x73x19x120x17x28x125
- Property fronts a county road
- Cul-De-Sac
- Landscaped
- Level Lot
- Back Yard Fenced and Front Yard
HOA Fees
- $64 Monthly HOA Fees
Parking
- 3 Car Attached Garage
- Parking Accessed On Kitchen Level
- Driveway
Home Design
- Traditional Architecture
- Brick Exterior Construction
- Slab Foundation
- Composition Roof
- HardiePlank Type
Interior Spaces
- 4,506 Sq Ft Home
- 2-Story Property
- Bookcases
- Coffered Ceiling
- Ceiling height of 9 feet on the main level
- Fireplace With Gas Starter
- Double Pane Windows
- Two Story Entrance Foyer
- Family Room with Fireplace
- Living Room
- Dining Room Seats More Than Twelve
- Home Office
- Loft
- Keeping Room with Fireplace
- Fire and Smoke Detector
Kitchen
- Breakfast Room
- Open to Family Room
- Breakfast Bar
- Walk-In Pantry
- Self-Cleaning Oven
- Gas Range
- Microwave
- Dishwasher
- Kitchen Island
- Stone Countertops
- White Kitchen Cabinets
- Disposal
Flooring
- Wood
- Carpet
Bedrooms and Bathrooms
- Oversized primary bedroom
- Walk-In Closet
- Separate his and hers bathrooms
- Dual Vanity Sinks in Primary Bathroom
- Separate Shower in Primary Bathroom
- Soaking Tub
Laundry
- Laundry Room
- Laundry on upper level
Outdoor Features
- Covered Patio or Porch
- Rain Gutters
Location
- Property is near schools
- Property is near shops
Schools
- Sawnee Elementary School
- Hendricks Middle School
- West Forsyth High School
Utilities
- Forced Air Heating and Cooling System
- 220 Volts
- Phone Available
- Cable TV Available
Listing and Financial Details
- Legal Lot and Block 82 / 3
- Assessor Parcel Number 010 280
Community Details
Overview
- $200 Initiation Fee
- Brookside Subdivision
Recreation
- Community Playground
- Community Pool
- Trails
Map
Home Values in the Area
Average Home Value in this Area
Tax History
| Year | Tax Paid | Tax Assessment Tax Assessment Total Assessment is a certain percentage of the fair market value that is determined by local assessors to be the total taxable value of land and additions on the property. | Land | Improvement |
|---|---|---|---|---|
| 2025 | $6,948 | $271,716 | $72,000 | $199,716 |
| 2024 | $6,948 | $283,332 | $64,000 | $219,332 |
| 2023 | $4,819 | $244,496 | $52,000 | $192,496 |
| 2022 | $4,916 | $156,804 | $24,000 | $132,804 |
| 2021 | $4,139 | $156,804 | $24,000 | $132,804 |
| 2020 | $4,074 | $153,668 | $24,000 | $129,668 |
| 2019 | $4,097 | $154,452 | $24,000 | $130,452 |
| 2018 | $4,035 | $151,192 | $24,000 | $127,192 |
| 2017 | $3,859 | $142,208 | $17,600 | $124,608 |
| 2016 | $3,951 | $142,344 | $17,600 | $124,744 |
| 2015 | $3,559 | $127,996 | $29,756 | $98,240 |
| 2014 | $2,004 | $75,704 | $0 | $0 |
Property History
| Date | Event | Price | List to Sale | Price per Sq Ft | Prior Sale |
|---|---|---|---|---|---|
| 11/13/2025 11/13/25 | Sold | $749,900 | 0.0% | $166 / Sq Ft | View Prior Sale |
| 10/16/2025 10/16/25 | Price Changed | $749,900 | -3.2% | $166 / Sq Ft | |
| 10/03/2025 10/03/25 | For Sale | $774,900 | +6.9% | $172 / Sq Ft | |
| 04/04/2023 04/04/23 | Sold | $725,000 | 0.0% | $161 / Sq Ft | View Prior Sale |
| 02/28/2023 02/28/23 | Pending | -- | -- | -- | |
| 02/23/2023 02/23/23 | For Sale | $724,900 | +89.8% | $161 / Sq Ft | |
| 01/26/2016 01/26/16 | Sold | $382,000 | 0.0% | $85 / Sq Ft | View Prior Sale |
| 01/04/2016 01/04/16 | Pending | -- | -- | -- | |
| 11/19/2015 11/19/15 | Price Changed | $382,000 | +1.9% | $85 / Sq Ft | |
| 11/12/2015 11/12/15 | For Sale | $375,000 | +17.2% | $83 / Sq Ft | |
| 02/12/2014 02/12/14 | Sold | $319,960 | -2.1% | $73 / Sq Ft | View Prior Sale |
| 01/06/2014 01/06/14 | Pending | -- | -- | -- | |
| 01/03/2014 01/03/14 | For Sale | $326,960 | -- | $74 / Sq Ft |
Purchase History
| Date | Type | Sale Price | Title Company |
|---|---|---|---|
| Special Warranty Deed | $725,000 | -- | |
| Warranty Deed | $382,000 | -- | |
| Warranty Deed | -- | -- | |
| Limited Warranty Deed | $320,000 | -- |
Mortgage History
| Date | Status | Loan Amount | Loan Type |
|---|---|---|---|
| Open | $669,750 | New Conventional | |
| Previous Owner | $302,000 | New Conventional | |
| Previous Owner | $271,966 | New Conventional |
Source: First Multiple Listing Service (FMLS)
MLS Number: 7659304
APN: 010-280
- 4360 Carver Ct
- 4565 Evandale Way
- 4685 Columbia St
- 4305 Evans Farms Dr
- 4830 Hershel St
- 4525 Franklin Goldmine Rd
- 5390 Hyde Dr
- 5425 Hyde Dr
- 5370 Hyde Dr
- 5225 Ginger Rose Ct
- 5235 Maggie Mae Ln
- 5210 Ginger Rose Ct
- 5245 Maggie Mae Ln
- Hedgewood with Basement Plan at Willow Glen - Highlands Collection
- Rosalynn Plan at Willow Glen - Reserve Collection
