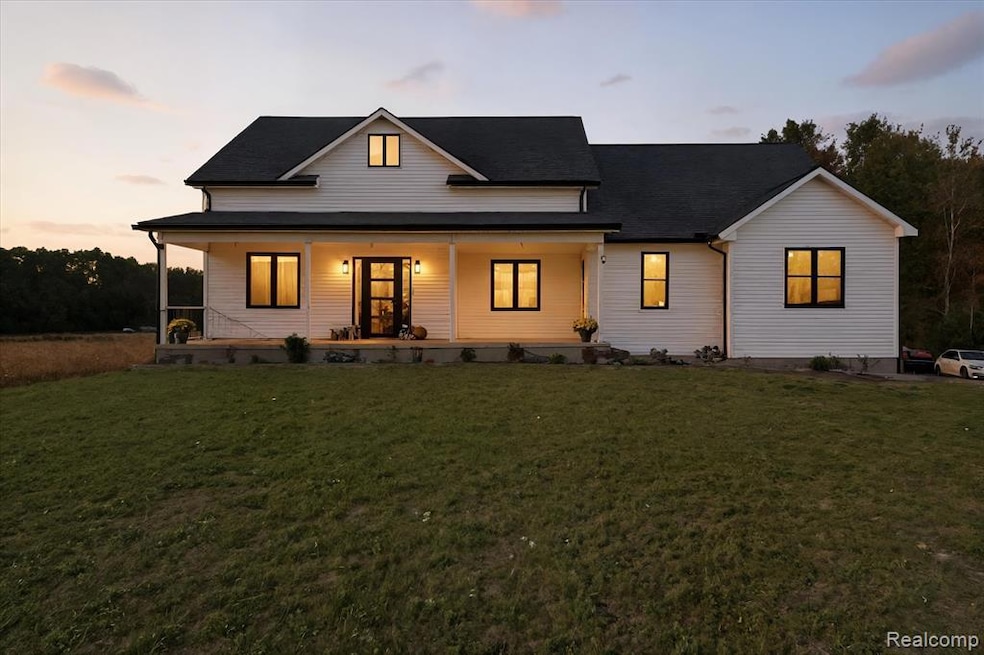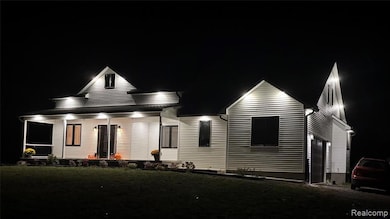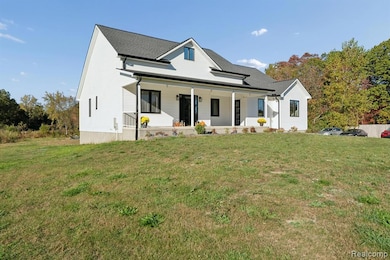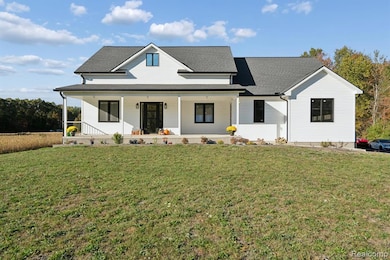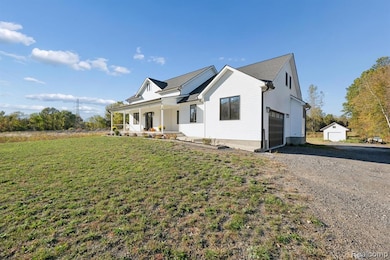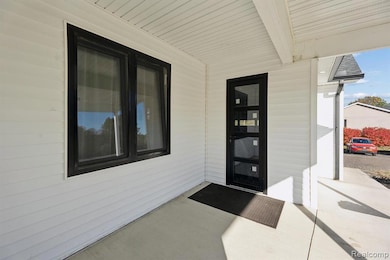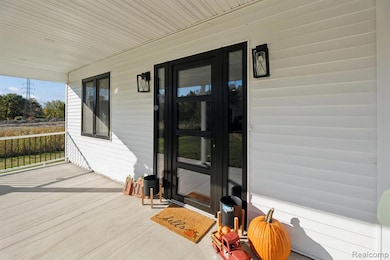44200 Judd Rd Belleville, MI 48111
Estimated payment $4,086/month
Highlights
- Contemporary Architecture
- No HOA
- 2 Car Attached Garage
- Vaulted Ceiling
- Stainless Steel Appliances
- Recessed Lighting
About This Home
METICULOUSLY Custom Built, Contemporary living at its finest. Sitting on 1.34 acres of land, your dream home is calling! BUYER STARTED BUILDING THE HOME IN 2020 - CofO ISSUED JAN 2024.....As soon as you walk in you're going to appreciate the engineered hardwood, 18 feet vaulted ceiling and recessed lighting that beautifully brightens up the whole house. 3 PANEL - European imported windows & doors throughout the entirety of the home keeping it quiet and very well insulated. Beautiful kitchen with plenty of cabinet space, quartz countertop and a huge kitchen island w/built in beverage refrigerator/cooler. All Stainless steel appliances are included in the sale. 5 bedrooms along with an additional room upstairs as they all are a good size and all have adequate closet space. Full size basement built with Insulating Concrete Forms, featuring a sealed foundation, sump pump, 9 ft ceiling, windows from ground up, lots of daylight throughout. Soffit has built in LED light for extra outdoor night lights. Sellers paid DTE to install a new electric pole. The exterior boasts a well-maintained yard appropriate for outdoor enjoyment. Situated in a convenient location with easy access to local amenities, this home offers a wonderful opportunity for comfortable living. DON'T MISS the chance to make this YOUR NEW HOME! - Sellers have paid/scheduled home sale city inspection.
Home Details
Home Type
- Single Family
Est. Annual Taxes
Year Built
- Built in 2020
Lot Details
- 1.34 Acre Lot
- Lot Dimensions are 150x452
Parking
- 2 Car Attached Garage
Home Design
- Contemporary Architecture
- 1.5-Story Property
- Poured Concrete
- Asphalt Roof
- Vinyl Construction Material
Interior Spaces
- 2,633 Sq Ft Home
- Vaulted Ceiling
- Ceiling Fan
- Recessed Lighting
- Living Room with Fireplace
- Unfinished Basement
- Natural lighting in basement
Kitchen
- Free-Standing Gas Range
- Range Hood
- Microwave
- Dishwasher
- Stainless Steel Appliances
- Disposal
Bedrooms and Bathrooms
- 5 Bedrooms
- 3 Full Bathrooms
Laundry
- Dryer
- Washer
Location
- Ground Level
Utilities
- Forced Air Heating and Cooling System
- Heating System Uses Natural Gas
Community Details
- No Home Owners Association
Listing and Financial Details
- Assessor Parcel Number 81040990001704
Map
Home Values in the Area
Average Home Value in this Area
Tax History
| Year | Tax Paid | Tax Assessment Tax Assessment Total Assessment is a certain percentage of the fair market value that is determined by local assessors to be the total taxable value of land and additions on the property. | Land | Improvement |
|---|---|---|---|---|
| 2025 | $2,641 | $253,900 | $0 | $0 |
| 2024 | $2,641 | $238,600 | $0 | $0 |
| 2023 | $1,939 | $165,500 | $0 | $0 |
| 2022 | $5,575 | $108,400 | $0 | $0 |
| 2021 | $2,019 | $38,800 | $0 | $0 |
| 2020 | $1,282 | $24,400 | $0 | $0 |
| 2019 | $947 | $24,400 | $0 | $0 |
| 2018 | $200 | $24,100 | $0 | $0 |
| 2017 | $1,401 | $24,100 | $0 | $0 |
| 2016 | $832 | $24,100 | $0 | $0 |
| 2015 | $1,646 | $24,100 | $0 | $0 |
| 2013 | $1,620 | $16,200 | $0 | $0 |
| 2012 | $213 | $16,200 | $16,200 | $0 |
Property History
| Date | Event | Price | List to Sale | Price per Sq Ft |
|---|---|---|---|---|
| 11/11/2025 11/11/25 | Price Changed | $624,999 | -3.8% | $237 / Sq Ft |
| 10/23/2025 10/23/25 | For Sale | $649,999 | -- | $247 / Sq Ft |
Purchase History
| Date | Type | Sale Price | Title Company |
|---|---|---|---|
| Quit Claim Deed | $25,000 | None Available | |
| Warranty Deed | $14,000 | Vintage Title Agency |
Source: Realcomp
MLS Number: 20251046891
APN: 81-040-99-0001-704
- 44830 Judd Rd
- 00 Judd Rd
- 0000 Vacant Martinsville Rd
- 00000 Martinsville Rd
- 309 Mulberry Unit 309
- 99 Mulberry Unit 99
- 295 Mulberry Unit 295
- 248 Magnolia Unit 248
- 56 Birch Ct Unit 56
- 29230 Sumpter Rd
- 140 Birch Ct Unit 140
- 145 Birch Ct Unit 145
- 229 Magnolia Place Unit 229
- 135 Birch Ct Unit 135
- 187 Magnolia Place Unit 187
- 45665 Judd Rd
- 164 Birch Ct Unit 164
- 20375 Sumpter Rd
- 22002 Fenster St
- 45949 Bontekos Ave
- 309 Mulberry Unit 309
- 99 Mulberry Unit 99
- 295 Mulberry Unit 295
- 248 Magnolia Unit 248
- 56 Birch Ct Unit 56
- 145 Birch Ct Unit 145
- 229 Magnolia Place Unit 229
- 135 Birch Ct Unit 135
- 187 Magnolia Place Unit 187
- 164 Birch Ct Unit 164
- 321 Mulberry Unit 321
- 67 Tulip Ln Unit 67
- 41346 Bemis Rd
- 253 New Mexico Unit 253
- 211 Colorado St Unit 211
- 232 New Mexico Unit 232
- 194 Colorado St Unit 194
- 444 Nevada Unit 444
- 278 New Mexico Unit 278
- 34 E Arizona Unit 34
