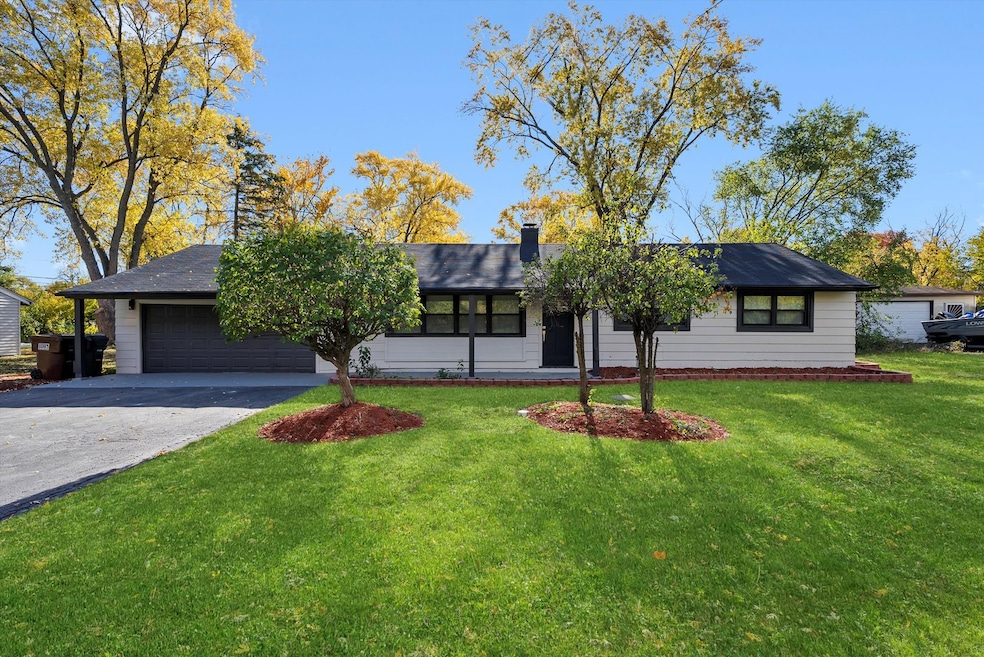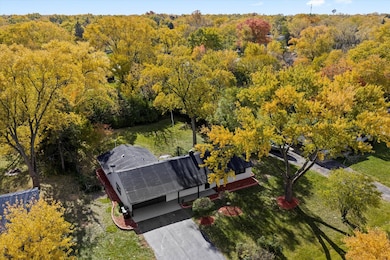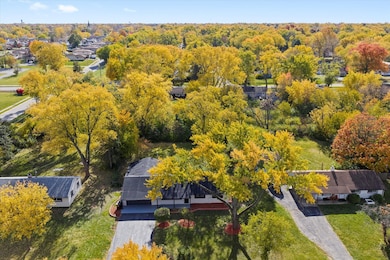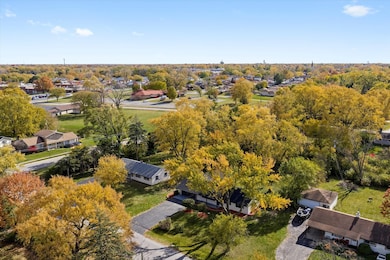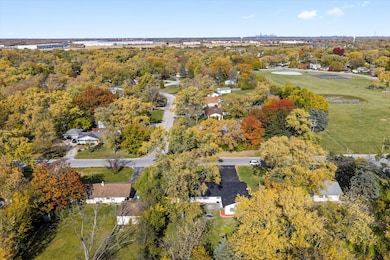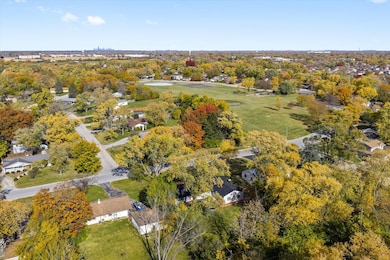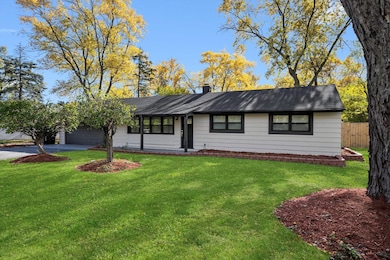4421 179th St Country Club Hills, IL 60478
Estimated payment $1,601/month
Highlights
- Hot Property
- Ranch Style House
- Walk-In Closet
- Fireplace in Primary Bedroom
- Porch
- 4-minute walk to Atkin Park
About This Home
Very desirable & totally updated ranch on almost an 1/2 acre lot. Truly located on a tee lined street. This 5 bed 2 full bath home has a great floor plan and is loaded with updates. As you step inside you are greeted by the feature wall with built-in fireplace. You will love this kitchen that features two tone cabinets, crown molding and a sleek backsplash. Continue to your private master suite that has it all. Double sink, rain shower, walk in closet and plenty of room for that king size bed that sits in front of your fireplace. With 4 more bedrooms and a shared bath this home has plenty of space. Lets not forget the tandem 3 cr garage and huge back yard. Welcome home!
Home Details
Home Type
- Single Family
Est. Annual Taxes
- $885
Year Built
- Built in 1957 | Remodeled in 2025
Lot Details
- Lot Dimensions are 98x200
- Fenced
Parking
- 3 Car Garage
- Driveway
- Parking Included in Price
Home Design
- Ranch Style House
- Asphalt Roof
Interior Spaces
- 1,832 Sq Ft Home
- Electric Fireplace
- Family Room with Fireplace
- 2 Fireplaces
- Living Room
- Combination Kitchen and Dining Room
Kitchen
- Range
- Microwave
- Dishwasher
Flooring
- Ceramic Tile
- Vinyl
Bedrooms and Bathrooms
- 5 Bedrooms
- 5 Potential Bedrooms
- Fireplace in Primary Bedroom
- Walk-In Closet
- Bathroom on Main Level
- 2 Full Bathrooms
- Dual Sinks
Laundry
- Laundry Room
- Gas Dryer Hookup
Outdoor Features
- Porch
Schools
- Southwood Elementary School
- Hillcrest High School
Utilities
- Central Air
- Heating System Uses Natural Gas
Listing and Financial Details
- Senior Tax Exemptions
- Homeowner Tax Exemptions
Map
Home Values in the Area
Average Home Value in this Area
Tax History
| Year | Tax Paid | Tax Assessment Tax Assessment Total Assessment is a certain percentage of the fair market value that is determined by local assessors to be the total taxable value of land and additions on the property. | Land | Improvement |
|---|---|---|---|---|
| 2024 | $885 | $15,000 | $7,000 | $8,000 |
| 2023 | $1,291 | $15,000 | $7,000 | $8,000 |
| 2022 | $1,291 | $16,241 | $6,000 | $10,241 |
| 2021 | $1,266 | $16,241 | $6,000 | $10,241 |
| 2020 | $1,199 | $16,241 | $6,000 | $10,241 |
| 2019 | $1,357 | $14,324 | $5,500 | $8,824 |
| 2018 | $1,299 | $14,324 | $5,500 | $8,824 |
| 2017 | $1,254 | $14,324 | $5,500 | $8,824 |
| 2016 | $2,746 | $12,034 | $5,000 | $7,034 |
| 2015 | $2,805 | $12,034 | $5,000 | $7,034 |
| 2014 | $2,698 | $12,034 | $5,000 | $7,034 |
| 2013 | $2,492 | $12,069 | $5,000 | $7,069 |
Property History
| Date | Event | Price | List to Sale | Price per Sq Ft |
|---|---|---|---|---|
| 11/09/2025 11/09/25 | For Sale | $289,900 | -- | $158 / Sq Ft |
Purchase History
| Date | Type | Sale Price | Title Company |
|---|---|---|---|
| Executors Deed | $100,000 | None Listed On Document |
Mortgage History
| Date | Status | Loan Amount | Loan Type |
|---|---|---|---|
| Closed | $200,000 | Construction |
Source: Midwest Real Estate Data (MRED)
MLS Number: 12514327
APN: 28-34-304-009-0000
- 4411 177th Place
- 17925 John Ave
- 18057 Juneway Ct
- 18109 Idlewild Dr
- 18115 Idlewild Dr
- 17942 Edwards Ave
- 18008 Edwards Ave
- 17940 Michael Ave
- 18207 Ravisloe Terrace
- 17613 Hawthorne Dr
- 18055 Thomas Ln
- 18037 Edwards Ave
- 17975 Huntleigh Ct Unit 301
- 17963 Huntleigh Ct Unit 302
- 17608 Anthony Ave
- 4200 W 176th Place
- 4061 177th St
- 18040 Olympia Dr
- 4240 176th St
- 17624 Chestnut Ave
- 17849 John Ave Unit 1
- 4451 177th Place
- 4741 183rd St
- 17681 Country Club Ln
- 17861 Princeton Ln
- 18200 Fountainbleau Dr
- 3950 171st Place
- 3614 Wheelwood Ct
- 3951 171st St
- 17213 Springtide Ln
- 18830 Hamlin Ave Unit ID1285064P
- 18951 Chestnut Ave
- 3510 Maple Ln
- 5000 190th St Unit ID1285036P
- 4920 Lake Ct Unit ID1285035P
- 3758 Cherry Hills Dr Unit ID1285063P
- 17910 Millstone Rd
- 4135 193rd St Unit 268
- 5125 Coulter Rd
- 16508 Brockton Ln
