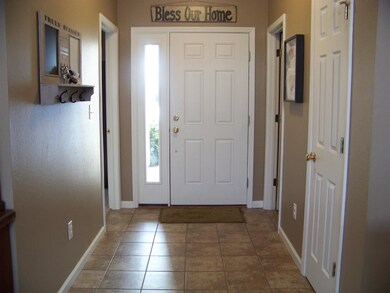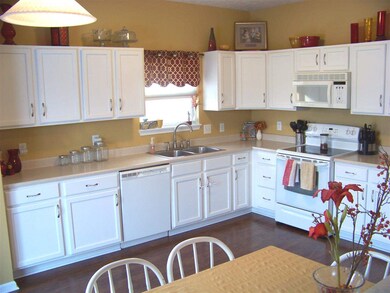
4421 Crossbow Ct West Lafayette, IN 47906
Highlights
- Open Floorplan
- Ranch Style House
- Covered patio or porch
- Burnett Creek Elementary School Rated A-
- Backs to Open Ground
- 2 Car Attached Garage
About This Home
As of March 2025This home is move in ready and includes a landscaped lawn and a fenced in backyard. The whole house has 9 ft ceilings, walk in closets in every bedroom, and a fresh coat of paint. Inside, you step into a spacious foyer area with new ceramic tile. The family room includes gas log fireplace nicely accented with marble tile and a custom mantel. A transom window is featured over the fireplace and there's a lovely plant shelf on the half wall. The kitchen includes an eat-in area, updated hardware, a smooth top range, large pantry, and gorgeous laminate floors. The master bedroom is generously sized and has a large walk in closet and fresh paint. The master bedroom includes double sinks, tile flooring, and a garden tub. The laundry room is over sized with room for any washer and dryer including larger front loaders. It also has a newer tile floor. The fenced yard has plenty of space for a playground, summer furniture, and the grilling essentials.
Home Details
Home Type
- Single Family
Est. Annual Taxes
- $534
Year Built
- Built in 2003
Lot Details
- 8,448 Sq Ft Lot
- Lot Dimensions are 66x128
- Backs to Open Ground
- Landscaped
- Level Lot
Parking
- 2 Car Attached Garage
- Garage Door Opener
Home Design
- Ranch Style House
- Slab Foundation
- Shingle Roof
- Vinyl Construction Material
Interior Spaces
- Open Floorplan
- Ceiling height of 9 feet or more
- Gas Log Fireplace
- Entrance Foyer
- Fire and Smoke Detector
Kitchen
- Eat-In Kitchen
- Electric Oven or Range
- Laminate Countertops
- Disposal
Flooring
- Carpet
- Laminate
- Tile
Bedrooms and Bathrooms
- 3 Bedrooms
- Split Bedroom Floorplan
- Walk-In Closet
- 2 Full Bathrooms
- Double Vanity
- Bathtub with Shower
- Garden Bath
Laundry
- Laundry on main level
- Electric Dryer Hookup
Attic
- Storage In Attic
- Pull Down Stairs to Attic
Utilities
- Forced Air Heating and Cooling System
- Heating System Uses Gas
- Cable TV Available
Additional Features
- Covered patio or porch
- Suburban Location
Listing and Financial Details
- Assessor Parcel Number 79-02-36-401-004.000-023
Ownership History
Purchase Details
Home Financials for this Owner
Home Financials are based on the most recent Mortgage that was taken out on this home.Purchase Details
Home Financials for this Owner
Home Financials are based on the most recent Mortgage that was taken out on this home.Purchase Details
Home Financials for this Owner
Home Financials are based on the most recent Mortgage that was taken out on this home.Purchase Details
Home Financials for this Owner
Home Financials are based on the most recent Mortgage that was taken out on this home.Purchase Details
Home Financials for this Owner
Home Financials are based on the most recent Mortgage that was taken out on this home.Purchase Details
Home Financials for this Owner
Home Financials are based on the most recent Mortgage that was taken out on this home.Purchase Details
Home Financials for this Owner
Home Financials are based on the most recent Mortgage that was taken out on this home.Purchase Details
Similar Home in West Lafayette, IN
Home Values in the Area
Average Home Value in this Area
Purchase History
| Date | Type | Sale Price | Title Company |
|---|---|---|---|
| Warranty Deed | -- | Metropolitan Title | |
| Warranty Deed | -- | Columbia Title | |
| Warranty Deed | -- | -- | |
| Warranty Deed | -- | None Available | |
| Warranty Deed | -- | None Available | |
| Personal Reps Deed | -- | -- | |
| Warranty Deed | -- | -- | |
| Warranty Deed | -- | -- |
Mortgage History
| Date | Status | Loan Amount | Loan Type |
|---|---|---|---|
| Previous Owner | $257,050 | New Conventional | |
| Previous Owner | $116,117 | FHA | |
| Previous Owner | $127,645 | FHA | |
| Previous Owner | $111,600 | New Conventional | |
| Previous Owner | $108,900 | New Conventional | |
| Previous Owner | $27,900 | Unknown | |
| Previous Owner | $106,875 | Fannie Mae Freddie Mac | |
| Previous Owner | $76,125 | FHA |
Property History
| Date | Event | Price | Change | Sq Ft Price |
|---|---|---|---|---|
| 03/28/2025 03/28/25 | Sold | $300,000 | 0.0% | $210 / Sq Ft |
| 02/16/2025 02/16/25 | Pending | -- | -- | -- |
| 02/14/2025 02/14/25 | For Sale | $299,999 | +13.2% | $210 / Sq Ft |
| 03/21/2024 03/21/24 | Sold | $265,000 | 0.0% | $186 / Sq Ft |
| 03/04/2024 03/04/24 | Pending | -- | -- | -- |
| 03/04/2024 03/04/24 | For Sale | $265,000 | +103.8% | $186 / Sq Ft |
| 04/29/2015 04/29/15 | Sold | $130,000 | -3.6% | $91 / Sq Ft |
| 03/09/2015 03/09/15 | Pending | -- | -- | -- |
| 02/27/2015 02/27/15 | For Sale | $134,900 | -- | $94 / Sq Ft |
Tax History Compared to Growth
Tax History
| Year | Tax Paid | Tax Assessment Tax Assessment Total Assessment is a certain percentage of the fair market value that is determined by local assessors to be the total taxable value of land and additions on the property. | Land | Improvement |
|---|---|---|---|---|
| 2024 | $1,578 | $230,000 | $32,900 | $197,100 |
| 2023 | $1,260 | $198,100 | $32,900 | $165,200 |
| 2022 | $1,129 | $168,500 | $32,900 | $135,600 |
| 2021 | $920 | $149,400 | $32,900 | $116,500 |
| 2020 | $772 | $135,500 | $32,900 | $102,600 |
| 2019 | $690 | $128,800 | $32,900 | $95,900 |
| 2018 | $647 | $125,200 | $30,000 | $95,200 |
| 2017 | $609 | $120,900 | $30,000 | $90,900 |
| 2016 | $590 | $119,300 | $30,000 | $89,300 |
| 2014 | $529 | $113,300 | $30,000 | $83,300 |
| 2013 | $525 | $109,700 | $30,000 | $79,700 |
Agents Affiliated with this Home
-
E
Seller's Agent in 2025
Emily Cary
Keller Williams Realty Group
(317) 292-2840
92 Total Sales
-

Buyer's Agent in 2025
Paul Bunch
Keller Williams Lafayette
(765) 414-3100
90 Total Sales
-

Seller's Agent in 2015
LuAnn Parker
Keller Williams Lafayette
(765) 490-0520
200 Total Sales
Map
Source: Indiana Regional MLS
MLS Number: 201507404
APN: 79-02-36-401-004.000-023
- 4425 N Candlewick Ln
- 8554 N 100 W
- 1507 W Candlewick Ln
- 1604 Mason Dixon Dr S
- 4325 Mcclellan Ln
- 1708 Mason Dixon Dr S
- 171 Vicksburg Ln
- 4314 Mcclellan Ln
- 101 Vicksburg Ln
- 1632 Solemar Dr
- 1380 Solemar Dr
- 4407 Lake Villa Dr
- 1944 Abnaki Way
- 3914 Chenango Place
- 2135 Old Oak Dr
- 1050 Edgerton St
- 3364 Webster St
- 3624 Senior Place
- 148 Endurance Dr
- 4343 Fossey St






