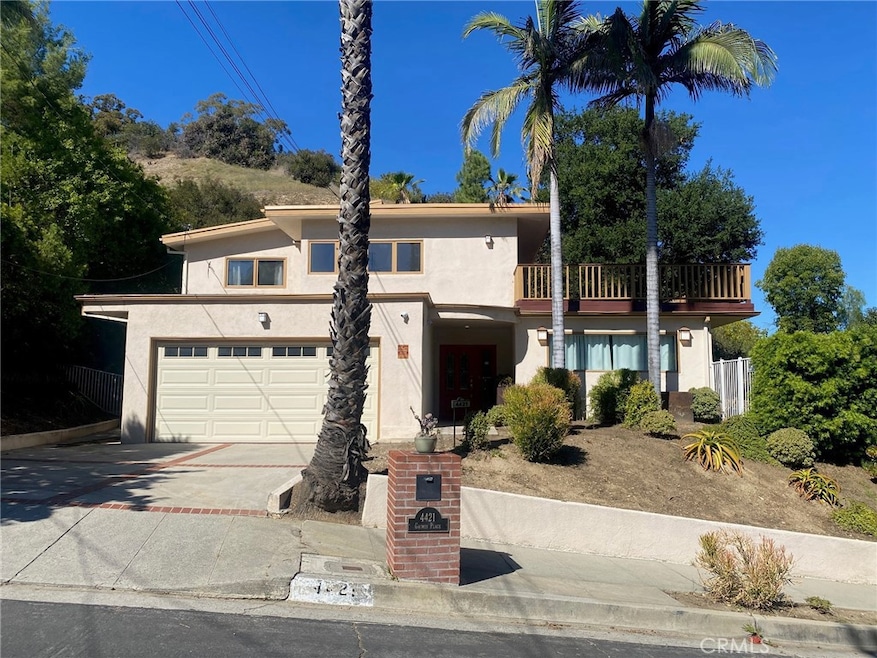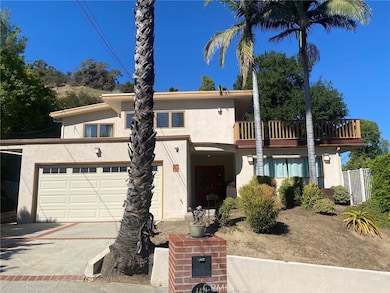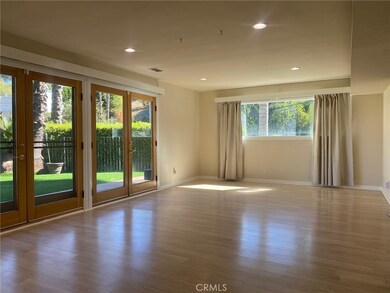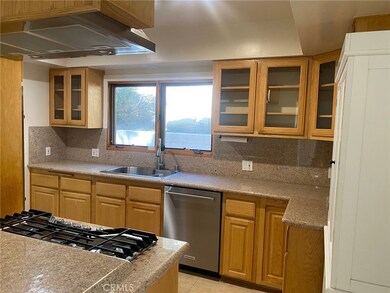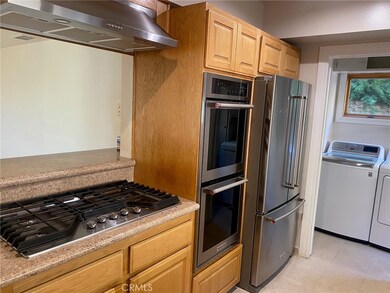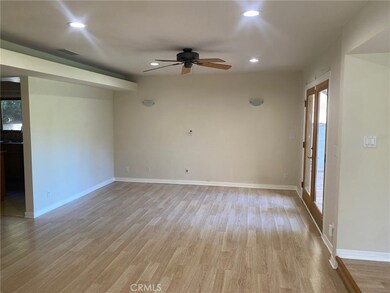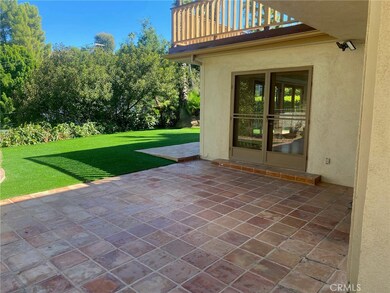4421 Grimes Place Encino, CA 91316
Highlights
- Golf Course Community
- Rooftop Deck
- Updated Kitchen
- Gaspar De Portola Middle School Rated A-
- City Lights View
- 0.57 Acre Lot
About This Home
BIG REDUCTION!!! 6500 NOW!!! COME CHECK IT OUT!!! Super clean, highly desirable South boulevard Encino location up in the hills with amazing views, now ready for you and your tenants!! Light, bright, open floor plan allows for ease of entertaining and living. Laminate, slate and carpet flooring throughout. French doors let an abundance of natural light flow into the house from rear yard. Huge living room and dining room perfect for an ease of entertaining. Remodeled kitchen features stainless appliances, granite counters and maple cabinetry, with double oven, 5 burner cooktop, fridge, and new LG washer and dryer in laundry. Popular floor plan with 3 bedrooms up and 1 down, 3 baths. Huge primary bedroom with ensuite bath, and bedroom opens to oversized roof top deck with AMAZING VALLEY VIEWS!!! ( see photos ) Great for evening al fresco dining and getting some fresh air!! Private backyard with patio, artificial turf, mature landscaping, privacy, and wonderful outdoor meals and entertaining with serene valley views. Check out this amazing opportunity.
Listing Agent
Pinnacle Estate Properties, Inc. Brokerage Phone: 818-424-4541 License #01012521 Listed on: 10/20/2025

Home Details
Home Type
- Single Family
Est. Annual Taxes
- $9,988
Year Built
- Built in 1961
Lot Details
- 0.57 Acre Lot
- Chain Link Fence
- Fence is in average condition
- Landscaped
- Irregular Lot
- Front Yard Sprinklers
- Back and Front Yard
Parking
- 2 Car Attached Garage
Property Views
- City Lights
- Hills
- Neighborhood
Home Design
- Mediterranean Architecture
- Entry on the 1st floor
- Partial Copper Plumbing
Interior Spaces
- 2,531 Sq Ft Home
- 2-Story Property
- Open Floorplan
- French Doors
- Family Room
- Living Room
- Dining Room
Kitchen
- Updated Kitchen
- Double Oven
- Electric Oven
- Gas Cooktop
- Microwave
- Dishwasher
- Granite Countertops
- Disposal
Flooring
- Carpet
- Laminate
- Stone
Bedrooms and Bathrooms
- 4 Bedrooms | 2 Main Level Bedrooms
- Stone Bathroom Countertops
- Dual Vanity Sinks in Primary Bathroom
- Bathtub with Shower
- Separate Shower
Laundry
- Laundry Room
- Dryer
Outdoor Features
- Rooftop Deck
- Tile Patio or Porch
- Exterior Lighting
Location
- Suburban Location
Utilities
- Forced Air Heating and Cooling System
- Heating System Uses Natural Gas
- 220 Volts in Garage
- Natural Gas Connected
Listing and Financial Details
- Security Deposit $6,995
- Rent includes gardener
- 12-Month Minimum Lease Term
- Available 10/19/25
- Tax Lot 6
- Tax Tract Number 22117
- Assessor Parcel Number 2184014005
Community Details
Overview
- No Home Owners Association
- Mountainous Community
Recreation
- Golf Course Community
- Hiking Trails
Pet Policy
- Call for details about the types of pets allowed
- Pet Deposit $250
Map
Source: California Regional Multiple Listing Service (CRMLS)
MLS Number: SR25242975
APN: 2184-014-005
- 4501 Grimes Place
- 18089 Lake Encino Dr
- 4406 Medley Place
- 4571 Gable Dr
- 18310 Karen Dr
- 4195 Alonzo Ave
- 4551 Lindley Ave
- 4167 Alonzo Ave
- 4700 Dunas Ln
- 4072 Alonzo Ave
- 18321 Lake Encino Dr
- 4326 Coronet Dr
- 18101 Green Meadow Dr
- 18033 Rosita St
- 18016 Valley Vista Blvd
- 17962 Valley Vista Blvd
- 18057 Valley Vista Blvd
- 4040 Hilton Head Way
- 4860 Enfield Ave
- 4841 Alonzo Ave
- 4523 Grimes Place
- 4624 Gable Dr
- 4624 Gable Dr Unit south unit
- 4195 Alonzo Ave
- 4551 Alonzo Ave
- 17950 Rancho St
- 4748 Zelzah Ave
- 18022 Lake Encino Dr
- 17862 Via Vallarta
- 4165 Elm View Dr
- 18202 Rancho St
- 4041 Alonzo Ave
- 17946 Valley Vista Blvd
- 18419 Saint Moritz Dr
- 4912 Hesperia Ave
- 18162 Sweet Elm Dr
- 3934 Alonzo Ave Unit 1
- 4921 Enfield Ave
- 4904 Rupert Ave
- 4930 Garden Grove Ave
