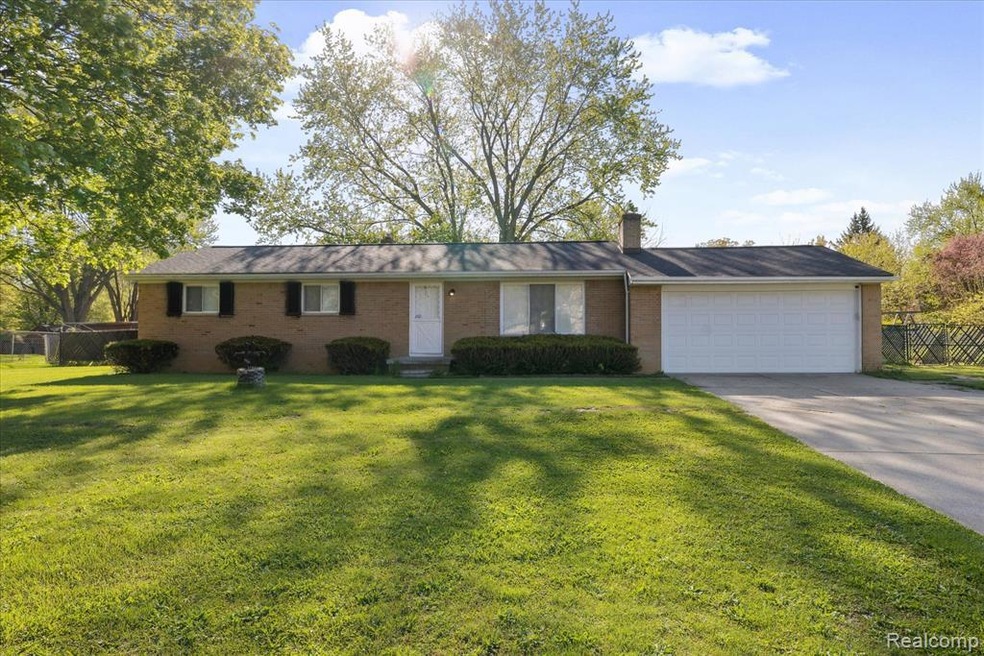
$184,900
- 4 Beds
- 1.5 Baths
- 1,576 Sq Ft
- 4057 Welcome Dr
- Flint, MI
Check out this 4-bedroom, 1.5-bath quad-level home nestled on a 0.32 acre lot in a small private subdivision within the Kearsley School District. The spacious 2-car attached garage offers an additional 12x4 storage area. Enjoy the unique layout of a true quad-level, complete with a partial basement. The main level offers a half-bathroom and a cozy living room that flows into the dining and
Rebeca Anderson Garty Keller Williams First
