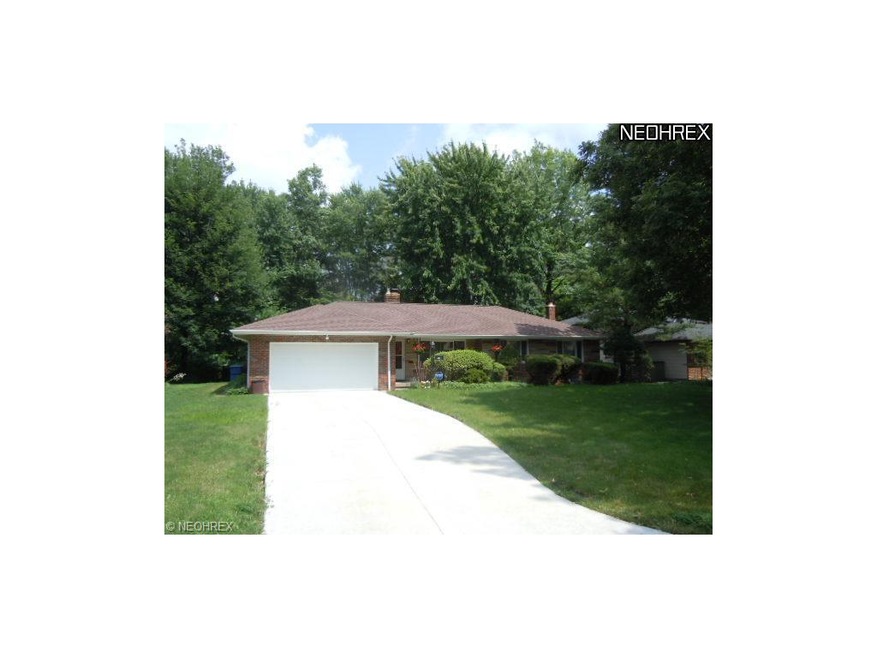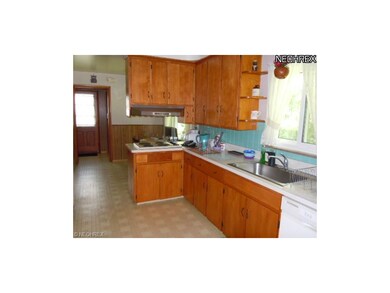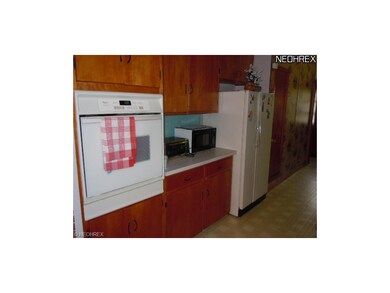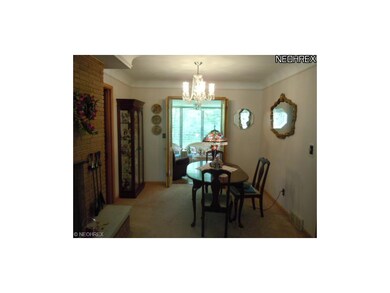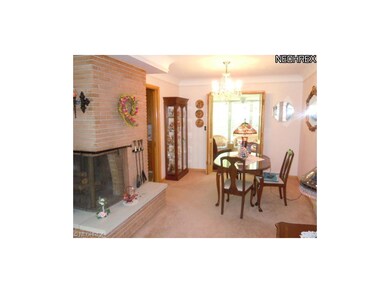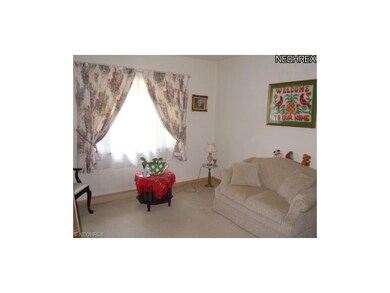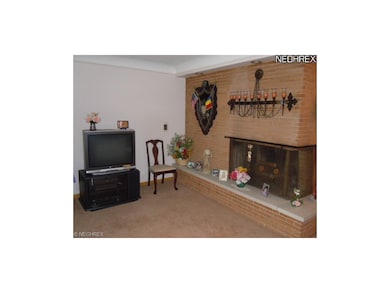
4421 Ranchview Ave North Olmsted, OH 44070
Highlights
- Wooded Lot
- 2 Car Attached Garage
- Shops
- 1 Fireplace
- Patio
- Forced Air Heating and Cooling System
About This Home
As of February 2015Mrs Clean lives here! Very well maintained brick ranch conveniently located near shopping, restaurants and freeways. The living room features a unique corner wood burning fireplace. The carpet is neutral in color and only 4 yrs old. Dining room opens into a charming 4 seasons sun room. Large kitchen comes fully appliance and has plenty of cabinets and counter space. There are 3 ample bedrooms, 2 boast hardwood floors. The basement is home to a rec room with bar. The utility rooms comes equipped with washer and dryer. The many updates to this home include newer roof, driveway, windows, furnace and electrical panel. A really great buy!
Last Agent to Sell the Property
RE/MAX Above & Beyond License #384864 Listed on: 07/09/2013

Home Details
Home Type
- Single Family
Year Built
- Built in 1958
Lot Details
- Lot Dimensions are 80x148
- Wooded Lot
Home Design
- Brick Exterior Construction
- Asphalt Roof
Interior Spaces
- 1,908 Sq Ft Home
- 1-Story Property
- 1 Fireplace
- Partially Finished Basement
- Basement Fills Entire Space Under The House
Bedrooms and Bathrooms
- 3 Bedrooms
Laundry
- Dryer
- Washer
Parking
- 2 Car Attached Garage
- Garage Door Opener
Outdoor Features
- Patio
Utilities
- Forced Air Heating and Cooling System
- Heating System Uses Gas
Community Details
- Shops
Listing and Financial Details
- Assessor Parcel Number 232-34-099
Ownership History
Purchase Details
Home Financials for this Owner
Home Financials are based on the most recent Mortgage that was taken out on this home.Purchase Details
Home Financials for this Owner
Home Financials are based on the most recent Mortgage that was taken out on this home.Purchase Details
Purchase Details
Purchase Details
Similar Home in North Olmsted, OH
Home Values in the Area
Average Home Value in this Area
Purchase History
| Date | Type | Sale Price | Title Company |
|---|---|---|---|
| Warranty Deed | $127,500 | Chicago Title Insurance Co | |
| Warranty Deed | $124,000 | Chicago Title Insurance Co | |
| Deed | $96,000 | -- | |
| Deed | -- | -- | |
| Deed | -- | -- |
Mortgage History
| Date | Status | Loan Amount | Loan Type |
|---|---|---|---|
| Previous Owner | $108,843 | VA | |
| Previous Owner | $126,221 | VA |
Property History
| Date | Event | Price | Change | Sq Ft Price |
|---|---|---|---|---|
| 02/27/2015 02/27/15 | Sold | $127,500 | -1.5% | $47 / Sq Ft |
| 01/29/2015 01/29/15 | Pending | -- | -- | -- |
| 10/28/2014 10/28/14 | For Sale | $129,500 | +4.4% | $48 / Sq Ft |
| 09/19/2013 09/19/13 | Sold | $124,000 | -0.7% | $65 / Sq Ft |
| 09/13/2013 09/13/13 | Pending | -- | -- | -- |
| 07/09/2013 07/09/13 | For Sale | $124,900 | -- | $65 / Sq Ft |
Tax History Compared to Growth
Tax History
| Year | Tax Paid | Tax Assessment Tax Assessment Total Assessment is a certain percentage of the fair market value that is determined by local assessors to be the total taxable value of land and additions on the property. | Land | Improvement |
|---|---|---|---|---|
| 2024 | $5,702 | $83,195 | $14,945 | $68,250 |
| 2023 | $5,452 | $66,750 | $13,900 | $52,850 |
| 2022 | $5,423 | $66,750 | $13,900 | $52,850 |
| 2021 | $4,908 | $66,750 | $13,900 | $52,850 |
| 2020 | $4,507 | $54,290 | $11,310 | $42,980 |
| 2019 | $4,385 | $155,100 | $32,300 | $122,800 |
| 2018 | $4,373 | $54,290 | $11,310 | $42,980 |
| 2017 | $4,371 | $49,110 | $9,070 | $40,040 |
| 2016 | $4,333 | $49,110 | $9,070 | $40,040 |
| 2015 | $4,190 | $49,110 | $9,070 | $40,040 |
| 2014 | $4,190 | $47,220 | $8,720 | $38,500 |
Agents Affiliated with this Home
-

Seller's Agent in 2015
Mary Kay Dykes
Howard Hanna
(440) 878-6124
7 in this area
111 Total Sales
-

Buyer's Agent in 2015
Jane Vitou
Keller Williams Citywide
(440) 725-1434
14 in this area
148 Total Sales
-

Seller's Agent in 2013
Ben Parojcic
RE/MAX
(440) 667-3735
3 in this area
206 Total Sales
Map
Source: MLS Now
MLS Number: 3425602
APN: 232-34-099
- 25946 Tallwood Dr
- 4429 Canterbury Rd
- 25735 Lorain Rd Unit 218
- 4097 Canterbury Rd
- 24622 Mitchell Dr
- 4183 Columbia Rd
- 4479 Columbia Rd
- 3844 Woodpath Trail
- 4050 Walter Rd
- 24640 Clareshire Dr Unit 2A
- 4777 Columbia Rd Unit 201
- 27008 Sweetbriar Dr
- 25171 Antler Dr
- 26861 Sudbury Dr
- 3614 Dawn Dr
- 25315 Clubside Dr Unit 7
- 25171 Doe Dr
- 25861 Kennedy Ridge Rd
- 25659 Carnation Run
- 24232 Moonlight Dr
