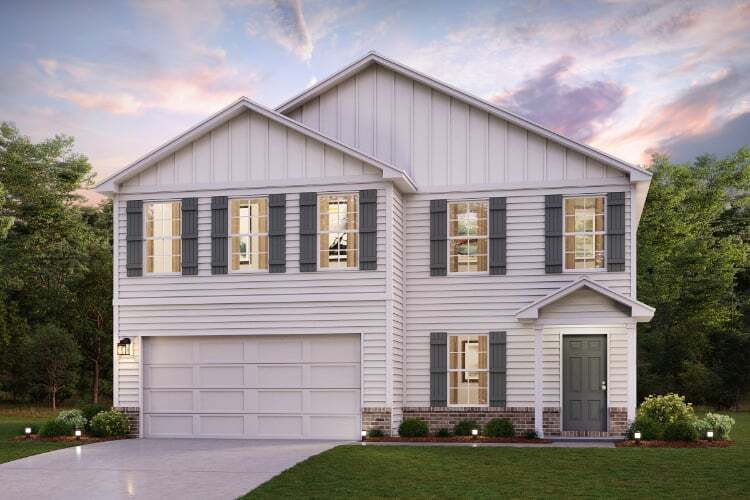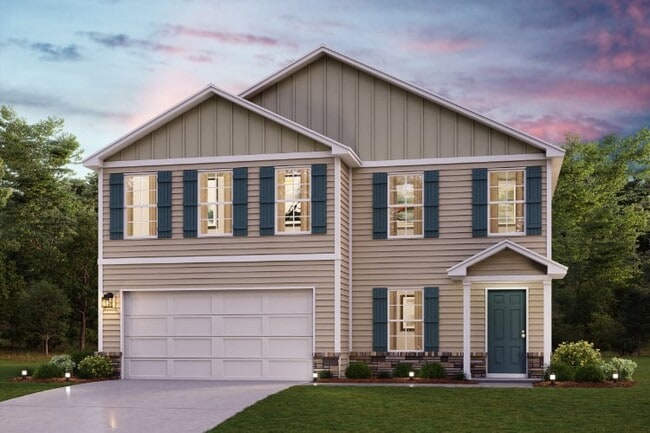
Estimated payment $1,997/month
Highlights
- New Construction
- Laundry Room
- No Interior Steps
- No HOA
About This Home
Welcome to our Kingston plan. The main floor showcases an open-concept layout with seamless flow between the kitchen, dining, and living areas. The kitchen features white shaker cabinets, quartz countertops, and stainless steel appliances, offering a clean and contemporary look. The flex space just off the entry provides space for a home office or formal sitting area. Upstairs, a central loft provides additional lounge or media space, while four well-sized bedrooms offer comfort and privacy. The owner’s suite includes an ensuite bathroom with dual sinks and a spacious walk-in closet. A second full bathroom and a conveniently located laundry room complete the upper level.
Builder Incentives
Black Friday 2025 - Century Communities
Nter Now
Sales Office
| Monday - Saturday |
10:00 AM - 6:00 PM
|
| Sunday |
12:00 PM - 6:00 PM
|
Home Details
Home Type
- Single Family
Parking
- 2 Car Garage
Home Design
- New Construction
Interior Spaces
- 2-Story Property
- Laundry Room
Bedrooms and Bathrooms
- 4 Bedrooms
Accessible Home Design
- No Interior Steps
Community Details
- No Home Owners Association
Map
Other Move In Ready Homes in The Ridge at Twin Rivers
About the Builder
- The Ridge at Twin Rivers
- The Fields at Twin Manor
- 0 Island Shoals Rd Unit 10623041
- 0 Island Shoals Rd Unit 7665481
- 0 Island Shoals Rd Unit 10623039
- 240 Riverbrooke Rd
- 2910 Highway 212
- Jack Creek
- 115 Heyman Dr
- 214 Cobblestone Ln
- 735 Jackson Lake Rd
- 735 Jackson Lake Rd Unit 122
- 0 Fincher Ln Unit 10645055
- LOT 24 Hamlin Rd
- 190 Shadowbrook Trace
- 200 Shadowbrook Trace
- 108 Bohannon Rd
- 402 Rocky Plains Rd
- 0 Coady Rd Unit 7577269
- 0 Coady Rd Unit 10519792

