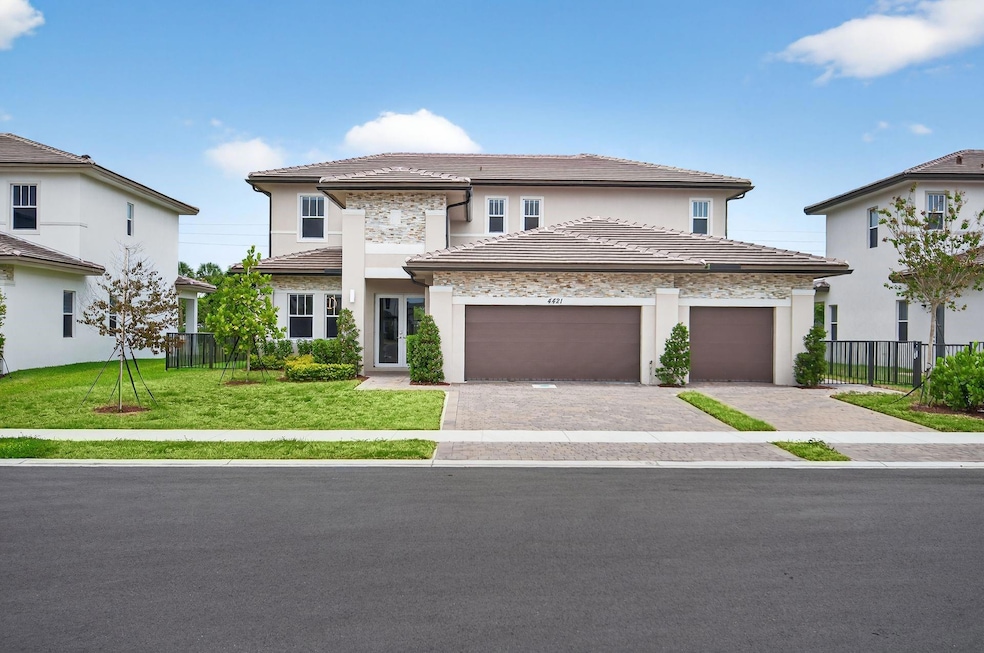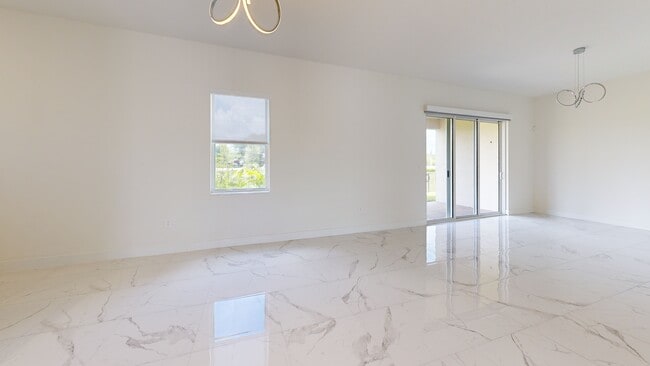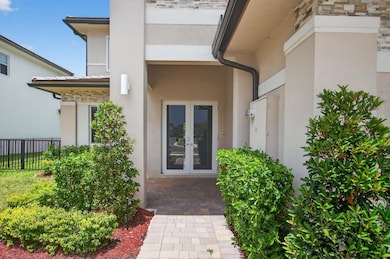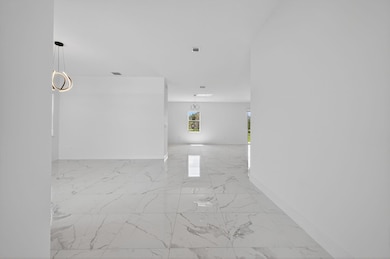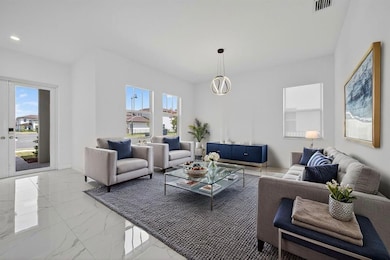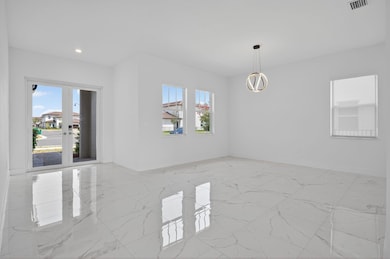
Estimated payment $8,081/month
Highlights
- New Construction
- Gated Community
- Roman Tub
- Griffin Elementary School Rated A-
- Maid or Guest Quarters
- Wood Flooring
About This Home
Why wait to build? Own this brand-new Scottsdale model in Crescent Ridge, Davie! Highly sought-after Next Gen design featuring 5 beds, 4.5 baths. The private Next Gen suite includes its own entrance, kitchenette, washer & dryer—perfect for guests, in-laws, or a home office. Porcelain tile in living areas, wood floors in bedrooms, impact windows, and electric blinds in the family room. Enjoy a stunning open kitchen with center island, quartz countertops, and stainless steel appliances. Move-in ready with modern finishes throughout!
Home Details
Home Type
- Single Family
Est. Annual Taxes
- $4,600
Year Built
- Built in 2024 | New Construction
Lot Details
- 7,875 Sq Ft Lot
- East Facing Home
- Fenced
- Sprinkler System
HOA Fees
- $320 Monthly HOA Fees
Parking
- 3 Car Attached Garage
- Garage Door Opener
- Driveway
Home Design
- Studio
- Flat Roof Shape
- Tile Roof
Interior Spaces
- 3,888 Sq Ft Home
- 2-Story Property
- Family Room
- Open Floorplan
- Garden Views
- Impact Glass
Kitchen
- Electric Range
- Microwave
- Dishwasher
- Kitchen Island
- Disposal
Flooring
- Wood
- Ceramic Tile
Bedrooms and Bathrooms
- 5 Bedrooms | 1 Main Level Bedroom
- Split Bedroom Floorplan
- Walk-In Closet
- Maid or Guest Quarters
- In-Law or Guest Suite
- Dual Sinks
- Roman Tub
- Separate Shower in Primary Bathroom
Laundry
- Dryer
- Washer
- Laundry Tub
Schools
- Silver Ridge Elementary School
- Indian Ridge Middle School
- Western High School
Utilities
- Central Heating and Cooling System
Listing and Financial Details
- Tax Lot 32
- Assessor Parcel Number 504025130320
Community Details
Overview
- Built by Lennar
- Crescent Ridge Davie Subdivision, Scottsdale With Next Gen Floorplan
Additional Features
- Laundry Facilities
- Gated Community
Matterport 3D Tour
Floorplans
Map
Home Values in the Area
Average Home Value in this Area
Tax History
| Year | Tax Paid | Tax Assessment Tax Assessment Total Assessment is a certain percentage of the fair market value that is determined by local assessors to be the total taxable value of land and additions on the property. | Land | Improvement |
|---|---|---|---|---|
| 2025 | $4,635 | $1,214,100 | $76,780 | $1,137,320 |
| 2024 | -- | $76,780 | $76,780 | -- |
Property History
| Date | Event | Price | List to Sale | Price per Sq Ft |
|---|---|---|---|---|
| 10/18/2025 10/18/25 | Price Changed | $1,399,900 | -11.1% | $360 / Sq Ft |
| 08/07/2025 08/07/25 | For Sale | $1,575,000 | -- | $405 / Sq Ft |
About the Listing Agent

Maria Corina Martinez isn't just a successful agent, she's the dynamic co-founder of the MC Group, a venture born from both love and ambition when she married a fellow broker, Robert Coalla. Starting as a duo at Keller Williams, their collaboration has blossomed into an accomplished team servincing the South Florida Market. It's not just a business for Maria and her team, it's a community of friends, family, and referrals, a testament to her deep connections and the trust she's cultivated over
Maria Corina's Other Listings
Source: BeachesMLS (Greater Fort Lauderdale)
MLS Number: F10518780
APN: 50-40-25-13-0320
- 4367 SW 123rd Ln
- 4390 SW 122nd Terrace
- 11641 SW 50th St
- 4864 Tropicana Ave
- 5031 SW 119th Ave
- 11656 SW 50th Ct
- 12152 SW 49th Ct
- 36 Sw Ct
- 28 Sw St
- 12142 SW 50th Ct
- 11742 SW 52nd St
- 12328 SW 43rd St
- 5172 SW 121st Ave
- 12353 Natalies Cove Rd
- 11056 Blackhawk Blvd
- 12290 SW 44th Ct
- 4255 SW 123rd Terrace
- 11850 Oakleaf Dr
- 12239 SW 43rd St
- 12209 SW 43rd St
- 12303 SW 44th St
- 4336 SW 122nd Terrace
- 11641 SW 50th St
- 11909 SW 48th Ct
- 11561 SW 51st St
- 5020 SW 120th Ave
- 11561 SW 51st Ct
- 12153 SW 49th Ct
- 5032 SW 121st Ave
- 11561 SW 52nd St
- 12347 Green Oak Dr
- 12237 Green Oak Dr
- 5033 SW 121st Terrace
- 12220 SW 44th Ct
- 12228 SW 43rd St
- 12328 SW 43rd St
- 5122 SW 122nd Terrace
- 4979 SW 123rd Terrace
- 5019 SW 123rd Terrace
- 5340 SW 115th Ave
