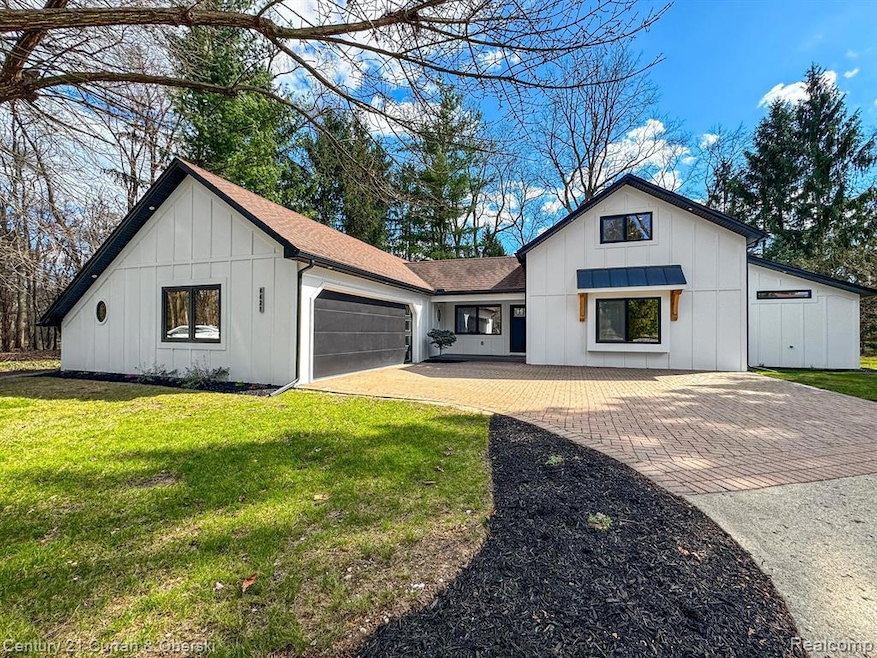
$725,000
- 4 Beds
- 2.5 Baths
- 2,563 Sq Ft
- 1651 Hoit Tower Dr
- Bloomfield Hills, MI
From the moment you step inside, you'll be greeted by a warm and inviting atmosphere, showcasing tasteful updates, timeless charm, and thoughtful design throughout. The spacious main level features a flowing floor plan with abundant natural light, ideal for both relaxed family living and stylish entertaining. A formal living room and dining room offer elegant gathering spaces, while the cozy
Ryan Guty REALTEAM Real Estate
