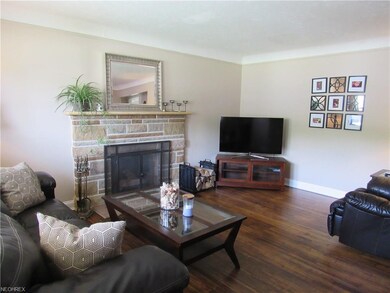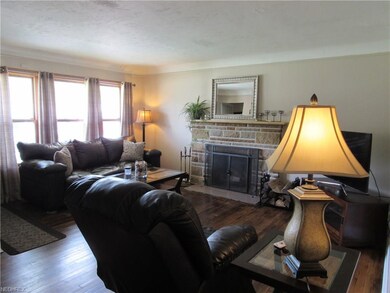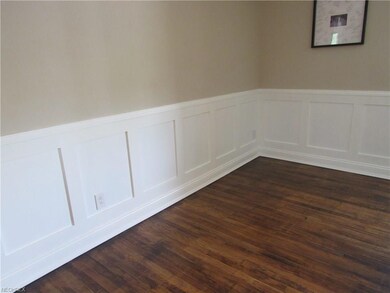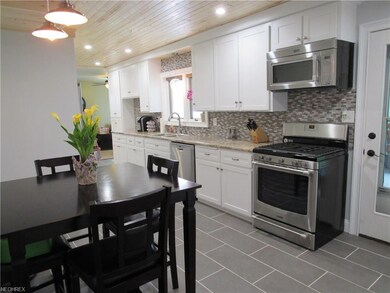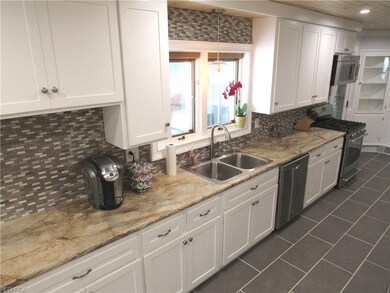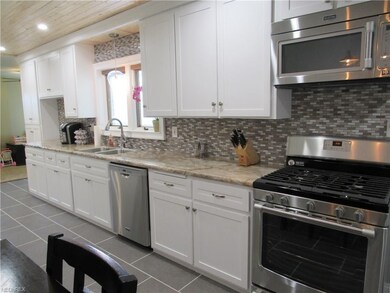
4421 W Ranchview Ave North Olmsted, OH 44070
Highlights
- Cape Cod Architecture
- Enclosed patio or porch
- Forced Air Heating and Cooling System
- 2 Fireplaces
- 2 Car Attached Garage
- West Facing Home
About This Home
As of August 2023You won't want to miss this gorgeous home located on a quiet street! If it's room you want, this home offers spacious rooms throughout with over 3700 sqft counting the basement! Four bedrooms, 2 full baths and plumbed for a third in the lower level! If it's storage your after, you will find all you need right here too! Bedrooms upstairs offer walk-in closets! With all the updates, you can move in and do nothing! Updates include roof with transferable warranty 5 yrs old, gutters and soffits 2016, 2 sets of energy efficient furnaces and A/C one for each level that are 4 yrs old, updated kitchen 2017, all new trim and doors with custom made window sills, beautiful hardwood floors throughout, all appliances are staying with the house including brand new stainless steel in the kitchen! Two fireplaces! Front of house was waterproofed in 2016! Outside you'll appreciate a completely fenced yard, patio and sunroom for entertaining! Call now to see where your dreams come home! All interior photos will be uploaded on 5/9 and showings will start 5/10!
Last Agent to Sell the Property
Howard Hanna License #2004000440 Listed on: 04/29/2017

Home Details
Home Type
- Single Family
Year Built
- Built in 1955
Lot Details
- 10,851 Sq Ft Lot
- Lot Dimensions are 70 x 155
- West Facing Home
- Wood Fence
- Chain Link Fence
Home Design
- Cape Cod Architecture
- Bungalow
- Brick Exterior Construction
- Asphalt Roof
Interior Spaces
- 1.5-Story Property
- 2 Fireplaces
- Partially Finished Basement
- Basement Fills Entire Space Under The House
Kitchen
- Range
- Microwave
- Dishwasher
Bedrooms and Bathrooms
- 4 Bedrooms
Laundry
- Dryer
- Washer
Parking
- 2 Car Attached Garage
- Garage Drain
Outdoor Features
- Enclosed patio or porch
Utilities
- Forced Air Heating and Cooling System
- Heating System Uses Gas
Community Details
- Dan Benuska 02 Community
Listing and Financial Details
- Assessor Parcel Number 232-34-061
Ownership History
Purchase Details
Home Financials for this Owner
Home Financials are based on the most recent Mortgage that was taken out on this home.Purchase Details
Home Financials for this Owner
Home Financials are based on the most recent Mortgage that was taken out on this home.Purchase Details
Home Financials for this Owner
Home Financials are based on the most recent Mortgage that was taken out on this home.Purchase Details
Home Financials for this Owner
Home Financials are based on the most recent Mortgage that was taken out on this home.Purchase Details
Purchase Details
Purchase Details
Purchase Details
Similar Homes in North Olmsted, OH
Home Values in the Area
Average Home Value in this Area
Purchase History
| Date | Type | Sale Price | Title Company |
|---|---|---|---|
| Deed | $319,300 | Northern Title | |
| Survivorship Deed | $184,500 | Northstar Title Svcs Llc | |
| Warranty Deed | $144,500 | Attorney | |
| Interfamily Deed Transfer | -- | -- | |
| Deed | $125,000 | -- | |
| Deed | -- | -- | |
| Deed | $87,000 | -- | |
| Deed | -- | -- |
Mortgage History
| Date | Status | Loan Amount | Loan Type |
|---|---|---|---|
| Open | $226,703 | New Conventional | |
| Previous Owner | $138,663 | FHA | |
| Previous Owner | $144,385 | FHA | |
| Previous Owner | $142,252 | FHA | |
| Previous Owner | $160,100 | Unknown | |
| Previous Owner | $154,000 | Unknown | |
| Previous Owner | $133,800 | No Value Available |
Property History
| Date | Event | Price | Change | Sq Ft Price |
|---|---|---|---|---|
| 08/04/2023 08/04/23 | Sold | $319,000 | +2.9% | $100 / Sq Ft |
| 06/30/2023 06/30/23 | Pending | -- | -- | -- |
| 06/29/2023 06/29/23 | For Sale | $310,000 | 0.0% | $97 / Sq Ft |
| 06/18/2023 06/18/23 | Pending | -- | -- | -- |
| 06/15/2023 06/15/23 | For Sale | $310,000 | +59.4% | $97 / Sq Ft |
| 06/07/2017 06/07/17 | Sold | $194,500 | 0.0% | $52 / Sq Ft |
| 05/15/2017 05/15/17 | Pending | -- | -- | -- |
| 04/29/2017 04/29/17 | For Sale | $194,500 | -- | $52 / Sq Ft |
Tax History Compared to Growth
Tax History
| Year | Tax Paid | Tax Assessment Tax Assessment Total Assessment is a certain percentage of the fair market value that is determined by local assessors to be the total taxable value of land and additions on the property. | Land | Improvement |
|---|---|---|---|---|
| 2024 | $7,043 | $102,760 | $14,175 | $88,585 |
| 2023 | $6,643 | $81,340 | $13,160 | $68,180 |
| 2022 | $6,608 | $81,340 | $13,160 | $68,180 |
| 2021 | $5,980 | $81,340 | $13,160 | $68,180 |
| 2020 | $5,491 | $66,150 | $10,710 | $55,440 |
| 2019 | $5,343 | $189,000 | $30,600 | $158,400 |
| 2018 | $5,185 | $66,150 | $10,710 | $55,440 |
| 2017 | $5,035 | $56,570 | $8,510 | $48,060 |
| 2016 | $4,991 | $56,570 | $8,510 | $48,060 |
| 2015 | $4,826 | $56,570 | $8,510 | $48,060 |
| 2014 | $4,826 | $54,390 | $8,190 | $46,200 |
Agents Affiliated with this Home
-

Seller's Agent in 2023
Kim Kaczorowski
Keller Williams Chervenic Rlty
(440) 781-0111
1 in this area
99 Total Sales
-

Buyer's Agent in 2023
Dolores Pescatrice
Howard Hanna
(216) 870-2600
4 in this area
102 Total Sales
-

Seller's Agent in 2017
Laura Williams
Howard Hanna
(440) 864-1893
46 in this area
155 Total Sales
-

Buyer's Agent in 2017
William Reilly
Howard Hanna
(440) 759-1502
16 in this area
275 Total Sales
Map
Source: MLS Now
MLS Number: 3898803
APN: 232-34-061
- 25946 Tallwood Dr
- 4429 Canterbury Rd
- 25735 Lorain Rd Unit 218
- 4097 Canterbury Rd
- 3844 Woodpath Trail
- 4183 Columbia Rd
- 24622 Mitchell Dr
- 4479 Columbia Rd
- 27008 Sweetbriar Dr
- 26861 Sudbury Dr
- 4050 Walter Rd
- 24640 Clareshire Dr Unit 2A
- 25171 Antler Dr
- 4777 Columbia Rd Unit 201
- 25315 Clubside Dr Unit 7
- 3614 Dawn Dr
- 25659 Carnation Run
- 25171 Doe Dr
- 25861 Kennedy Ridge Rd
- 3732 Greenbriar Cir

