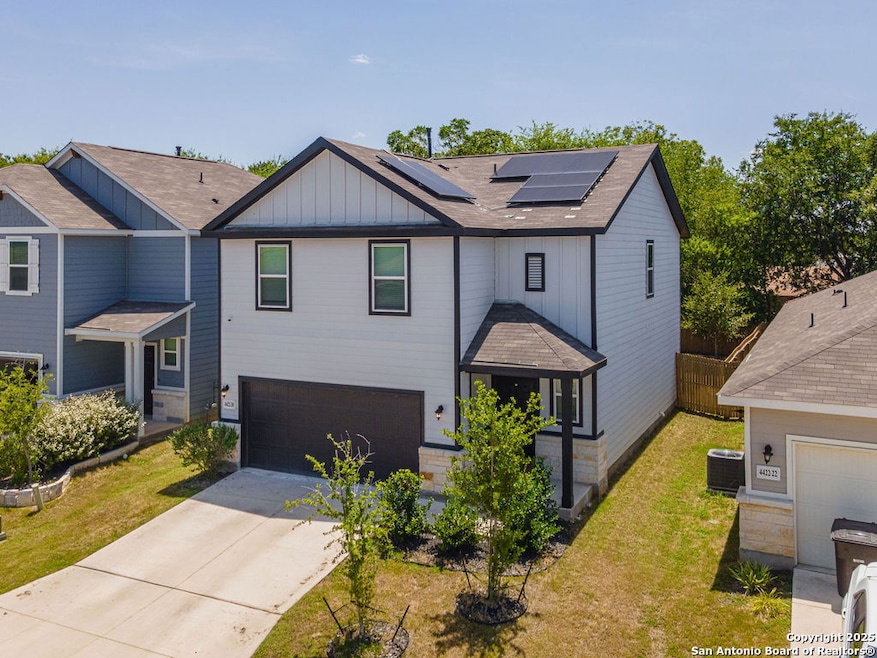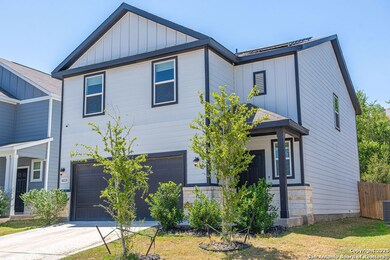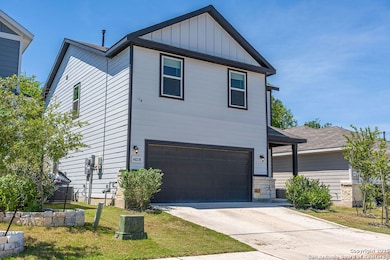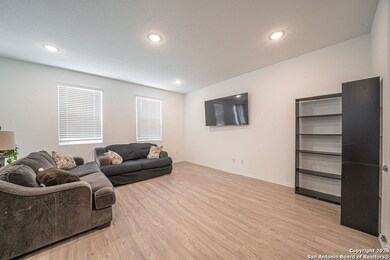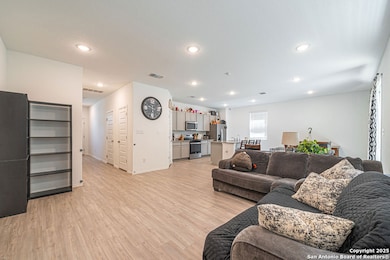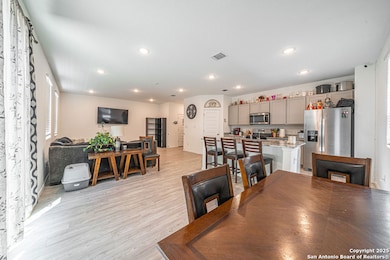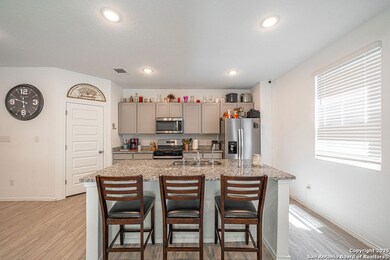4422 Chandler Rd Unit 20 San Antonio, TX 78222
Southeast Side NeighborhoodHighlights
- Loft
- Walk-In Pantry
- Eat-In Kitchen
- Solid Surface Countertops
- 2 Car Attached Garage
- Walk-In Closet
About This Home
Live smart and save big in this energy-efficient 3-bedroom, 2.5-bath home located in the sought-after Covington Oaks neighborhood on San Antonio's Southeast side. This spacious two-story layout features over 1,900 sq ft of living space with an open floor plan, large upstairs game room, modern island kitchen with walk-in pantry, and upstairs laundry room. Enjoy a full suite of premium features, including a refrigerator, reverse osmosis system, water softener, in-ground sprinkler system, and SOLAR PANELS - helping you cut utility costs while staying eco-friendly. The primary suite boasts a walk-in closet and dual vanity, while all bedrooms are located upstairs for added privacy. Nestled near I-410 and just minutes from downtown, Brooks City Base, shopping, dining, and schools, this home blends suburban comfort with urban convenience. Whether you're relaxing inside or enjoying the energy savings from your solar-equipped setup, this home checks every box for comfort, style, and value.
Listing Agent
Jessica Masters
Harper Property Management Listed on: 09/04/2025
Home Details
Home Type
- Single Family
Est. Annual Taxes
- $4,483
Year Built
- Built in 2022
Parking
- 2 Car Attached Garage
Home Design
- Slab Foundation
- Composition Roof
- Masonry
Interior Spaces
- 1,934 Sq Ft Home
- 2-Story Property
- Window Treatments
- Combination Dining and Living Room
- Loft
- Game Room
- Permanent Attic Stairs
Kitchen
- Eat-In Kitchen
- Walk-In Pantry
- Self-Cleaning Oven
- Stove
- Microwave
- Ice Maker
- Dishwasher
- Solid Surface Countertops
- Disposal
Flooring
- Carpet
- Vinyl
Bedrooms and Bathrooms
- 3 Bedrooms
- Walk-In Closet
Laundry
- Laundry Room
- Laundry on upper level
- Washer Hookup
Home Security
- Carbon Monoxide Detectors
- Fire and Smoke Detector
Utilities
- Forced Air Zoned Heating and Cooling System
- Heating System Uses Natural Gas
- Electric Water Heater
- Cable TV Available
Additional Features
- Tile Patio or Porch
- Fenced
Community Details
- Built by Century Communities
- Covington Oaks Subdivision
Listing and Financial Details
- Rent includes fees
- Assessor Parcel Number 149191002220
- Seller Concessions Not Offered
Map
Source: San Antonio Board of REALTORS®
MLS Number: 1897929
APN: 14919-100-2220
- 4422 Chandler Rd
- 5607 Summer Gold Dr
- 4417 Stayman Dr
- 3435 S Ww White Rd
- 4443 Canary Bend
- 4338 Golden Spice Dr
- 4319 Golden Spice Dr
- 4158 Freestone St
- 4210 Golden Spice Dr
- 4619 Ida Spring Dr
- 4503 Martin Way
- 4510 Martin Way
- 4554 Martin Way
- 4223 Katrina Ln
- 4543 Zoe Pass
- 3947 Gayle Ave
- 4522 Alma Dr
- 4514 Otra Dr
- 4534 Otra Dr
- 4531 Otra Dr
- 4422 Chandler Rd Unit 4
- 4422 Chandler Rd Unit 8
- 4422 Chandler Rd
- 4428 Valleyfield St
- 4518 Meadowland Place
- 4527 Meadowland Place
- 4406 Meadowland Place
- 4539 Emma Way
- 4143 Freestone St
- 4411 Glades Way
- 4546 Glades Way
- 4446 Glades Way
- 4103 Freestone St
- 4619 River Fork
- 4351 Greco Dr
- 2819 S Ww White Rd
- 4539 Zoe Pass
- 4439 Zoe Pass
- 5475 E Southcross
- 4103 Family Tree
