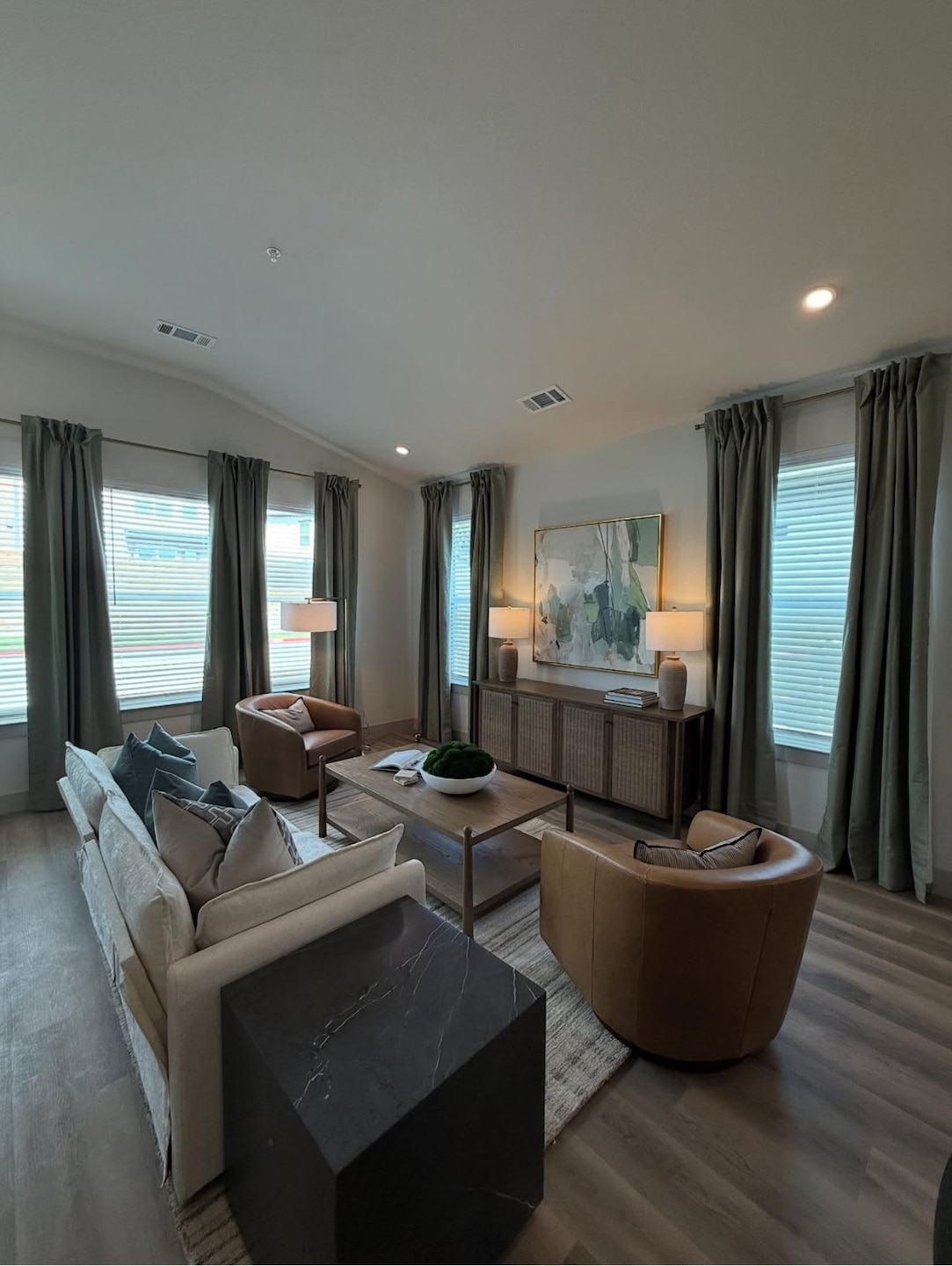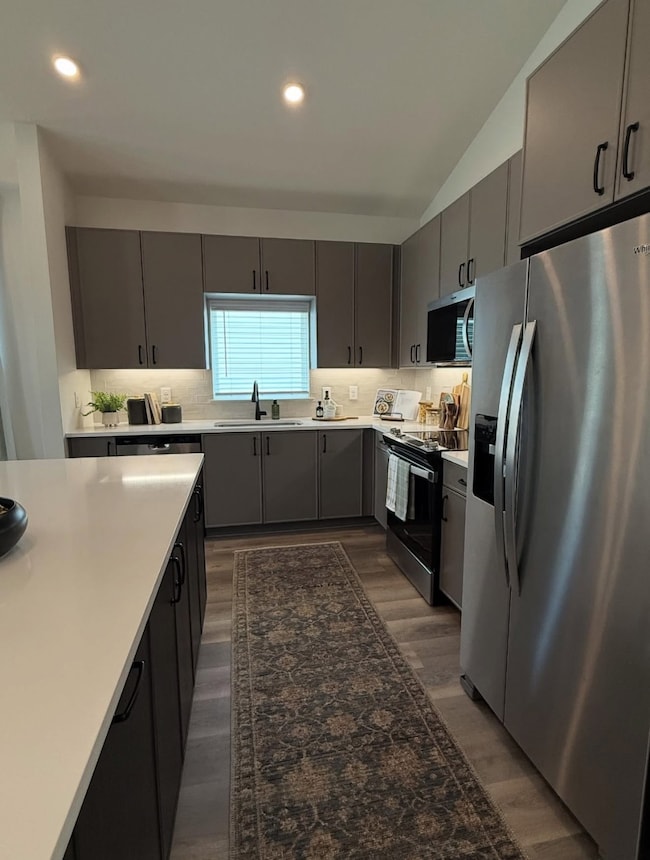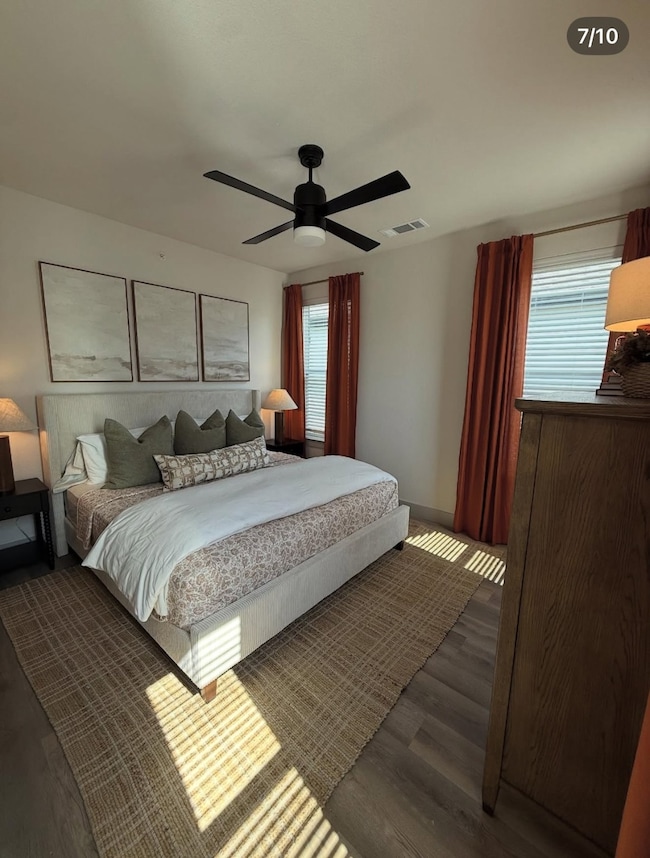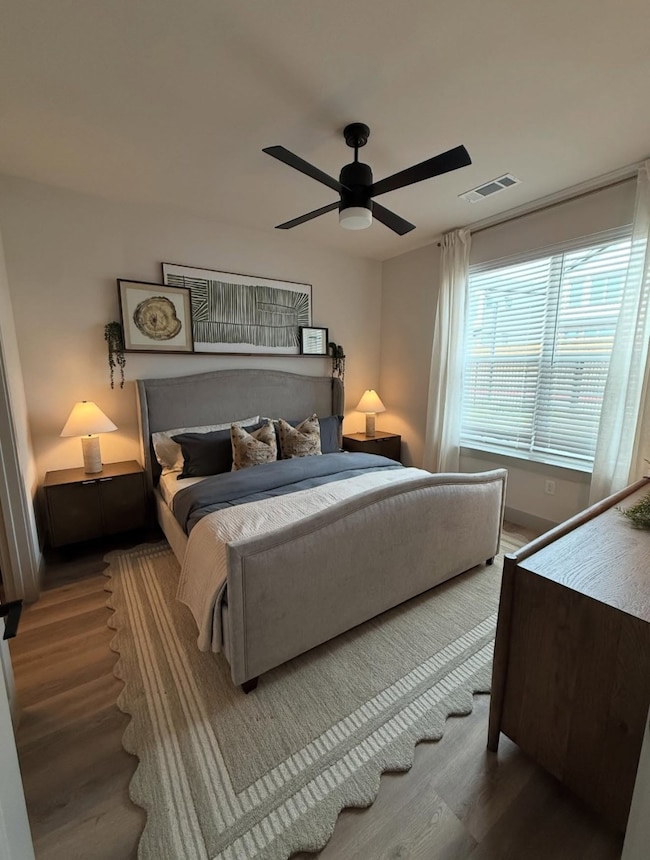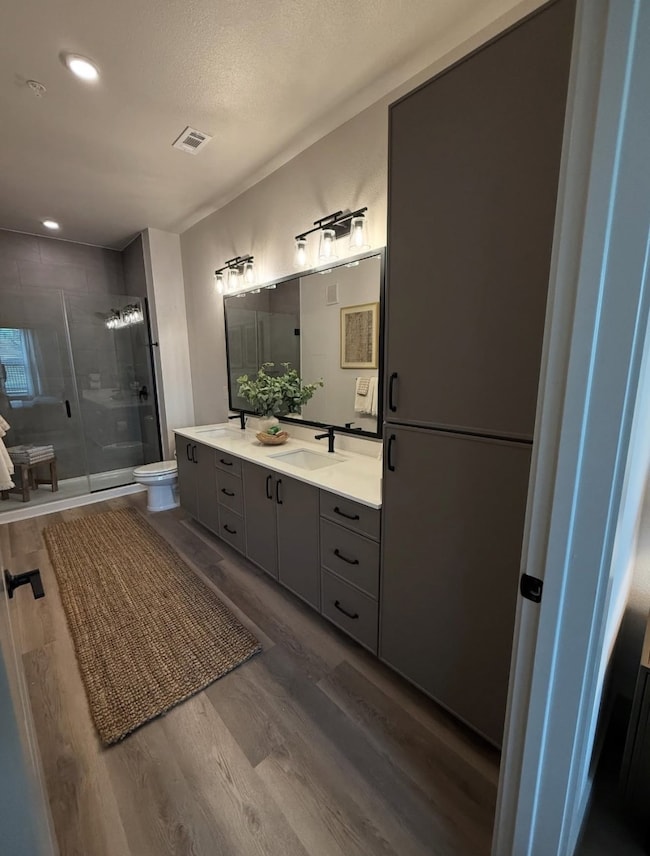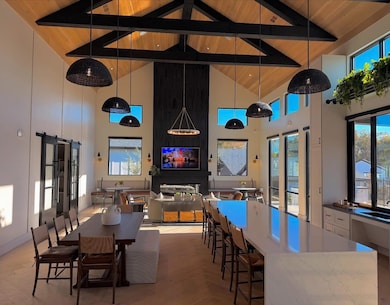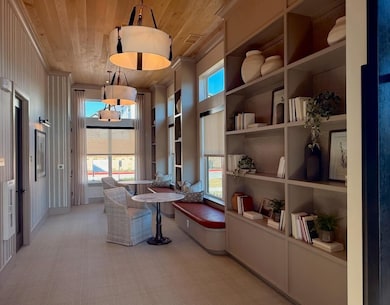4422 Janssen Ave Melissa, TX 75454
Highlights
- New Construction
- Open Floorplan
- Eat-In Kitchen
- Melissa Middle School Rated A
- Craftsman Architecture
- Electric Gate
About This Home
Single-story layout with full hardwood flooring and private yard. Built-in mud bench at entry and walk-in shower in primary suite. Includes full-size washer and dryer, two-tone cabinetry, and matte black finishes. Yard maintenance included. Welcome to Everbloom in Melissa, TX, a modern rental home community offering thoughtfully designed cottages, duplexes, and townhomes. Each home features a private fenced yard with grass, full-size washer & dryer, two-toned cabinetry, matte black hardware, built-in pantry, walk in closets, and hardwood flooring on main living areas- carpet only in select bedroom and stair areas based on plan. Select floorplans offer full size private garages, and detached garages and carports are available onsite as well. Two interior finish palettes available. All homes are equipped with front and back porch water spigots along with front and back outdoor outlets. Community amenities include: co-working lounge, 24-7 clubhouse access, 24-7 fitness center and yoga room, EV charging stations, grill and smoker pavilion, walking trails, and two dog parks. Located near US-75 with convenient access to McKinney, Anna, and local dining, retail, and schools. Pet friendly.
Listing Agent
Coldwell Banker Apex, REALTORS Brokerage Phone: 214-803-8039 License #0657227 Listed on: 11/14/2025

Townhouse Details
Home Type
- Townhome
Year Built
- Built in 2025 | New Construction
Lot Details
- 850 Sq Ft Lot
- Wood Fence
Home Design
- Duplex
- Craftsman Architecture
- Attached Home
- Wood Siding
Interior Spaces
- 1,123 Sq Ft Home
- 1-Story Property
- Open Floorplan
- Decorative Lighting
- Luxury Vinyl Plank Tile Flooring
Kitchen
- Eat-In Kitchen
- Electric Oven
- Microwave
- Dishwasher
- Disposal
Bedrooms and Bathrooms
- 2 Bedrooms
- 2 Full Bathrooms
Laundry
- Laundry in Utility Room
- Dryer
- Washer
Parking
- Garage
- 1 Detached Carport Space
- Electric Gate
Schools
- Highland Elementary School
- Melissa High School
Utilities
- Central Heating and Cooling System
- Electric Water Heater
- High Speed Internet
- Cable TV Available
Listing and Financial Details
- Residential Lease
- Property Available on 11/14/25
- Tenant pays for all utilities
- Negotiable Lease Term
- Assessor Parcel Number 2889343
Community Details
Overview
- Association fees include all facilities, management, ground maintenance, pest control, trash
- Avenue 5 Residential Association
- Everbloom Subdivision
Amenities
- Community Mailbox
Pet Policy
- Limit on the number of pets
- Breed Restrictions
Map
Source: North Texas Real Estate Information Systems (NTREIS)
MLS Number: 21113503
- TBD E Fm 545 (Melissa Road)
- 2800 Lincoln Dr
- 3101 Aspen Way
- 3104 Pinecrest Dr
- 2645 Bryant St
- 2708 Independence Dr
- 3034 Whispering Pine Blvd
- 2707 Independence Dr
- 2616 Independence Dr
- 2900 Independence Dr
- 2619 Independence Dr
- 2711 Fritz St
- 2817 Pioneer Dr
- 2609 Patriot Dr
- TBD Sam Rayburn Hwy
- 3150 Sam Rayburn Hwy
- 2705 Westpoint Dr
- 2320 Patriot
- 3304 Washington Dr
- 2911 Adams Dr
