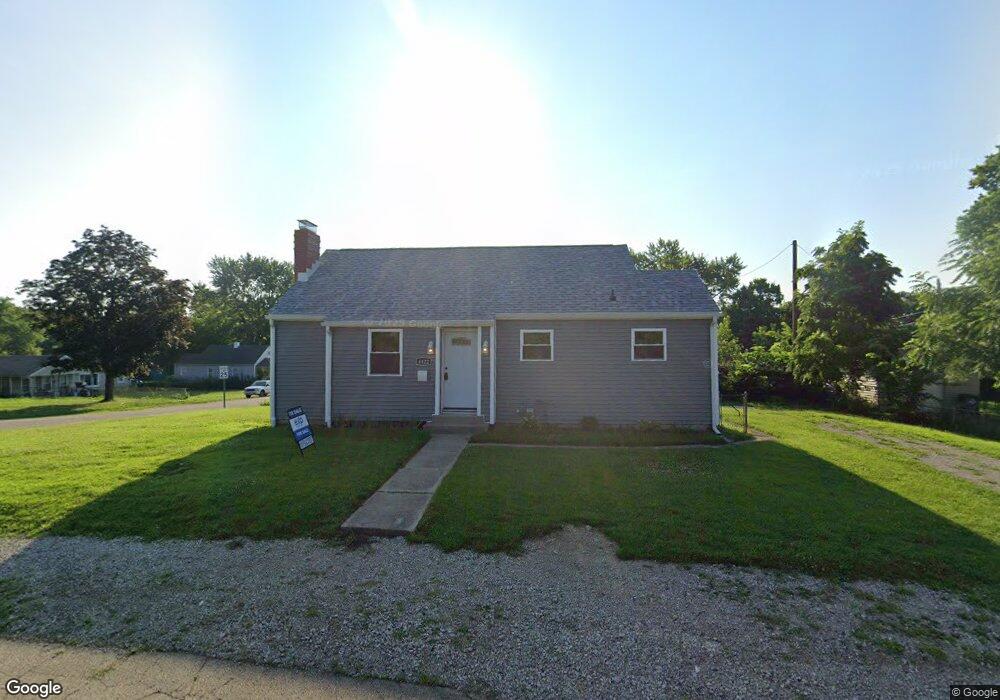4422 Kenneth Ave Dayton, OH 45414
Northridge NeighborhoodEstimated Value: $137,000 - $196,604
3
Beds
2
Baths
1,088
Sq Ft
$152/Sq Ft
Est. Value
About This Home
This home is located at 4422 Kenneth Ave, Dayton, OH 45414 and is currently estimated at $165,401, approximately $152 per square foot. 4422 Kenneth Ave is a home located in Montgomery County with nearby schools including Northridge High School, Horizon Science Academy-Dayton Elementary School, and Horizon Science Academy Dayton High School.
Ownership History
Date
Name
Owned For
Owner Type
Purchase Details
Closed on
Apr 12, 2023
Sold by
Arledge Kyle Alan
Bought by
Frost Raymond C
Current Estimated Value
Purchase Details
Closed on
Nov 2, 2021
Sold by
Koronich Daniel L
Bought by
Arledge Kyle Alan
Purchase Details
Closed on
Apr 26, 2019
Sold by
Estate Of Charles Albert Koronich
Bought by
Koronich Daniel L
Create a Home Valuation Report for This Property
The Home Valuation Report is an in-depth analysis detailing your home's value as well as a comparison with similar homes in the area
Home Values in the Area
Average Home Value in this Area
Purchase History
| Date | Buyer | Sale Price | Title Company |
|---|---|---|---|
| Frost Raymond C | $44,100 | None Listed On Document | |
| Arledge Kyle Alan | $45,000 | None Available | |
| Koronich Daniel L | -- | None Available |
Source: Public Records
Tax History Compared to Growth
Tax History
| Year | Tax Paid | Tax Assessment Tax Assessment Total Assessment is a certain percentage of the fair market value that is determined by local assessors to be the total taxable value of land and additions on the property. | Land | Improvement |
|---|---|---|---|---|
| 2024 | $1,802 | $21,590 | $4,600 | $16,990 |
| 2023 | $1,802 | $21,590 | $4,600 | $16,990 |
| 2022 | $1,681 | $15,410 | $3,280 | $12,130 |
| 2021 | $1,659 | $15,410 | $3,280 | $12,130 |
| 2020 | $1,684 | $15,410 | $3,280 | $12,130 |
| 2019 | $487 | $12,530 | $3,280 | $9,250 |
| 2018 | $487 | $12,530 | $3,280 | $9,250 |
| 2017 | $485 | $12,530 | $3,280 | $9,250 |
| 2016 | $404 | $11,820 | $3,280 | $8,540 |
| 2015 | $354 | $11,820 | $3,280 | $8,540 |
| 2014 | $354 | $11,820 | $3,280 | $8,540 |
| 2012 | -- | $14,680 | $4,530 | $10,150 |
Source: Public Records
Map
Nearby Homes
- 2124 Lodell Ave
- 2059 Neff Rd
- 2233 Ottello Ave
- 2320 Ottello Ave
- 3865 Hillmont Ave
- 2417 Neff Rd
- 2424 Ottello Ave
- 2585 Coronette Ave
- 4400 Canyon Rd
- 1640 Pinecrest Dr
- 4404 Ross Ave
- 3394 Lodge Ave Unit 3384
- 2216 Rector Ave
- 1742 Eric Dr
- 32 Stafford Ave
- 2171 Argray Dr
- 4071 Old Riverside Dr
- 3815 Old Riverside Dr
- 2110 Needmore Rd
- 632 Redwood Ave
- 2108 Lodell Ave
- 4414 Kenneth Ave
- 2112 Lodell Ave
- 2116 Lodell Ave
- 2101 Lodell Ave
- 2109 Lodell Ave
- 2120 Lodell Ave
- 4405 Kenneth Ave
- 2111 Keenan Ave
- 4402 Kenneth Ave
- 2113 Lodell Ave
- 2115 Keenan Ave
- 4430 N Dixie Dr
- 2121 Lodell Ave
- 4401 Kenneth Ave
- 2119 Keenan Ave
- 2125 Lodell Ave
- 4484 N Dixie Dr
- 4428 N Dixie Dr Unit A
- 4428 N Dixie Dr
