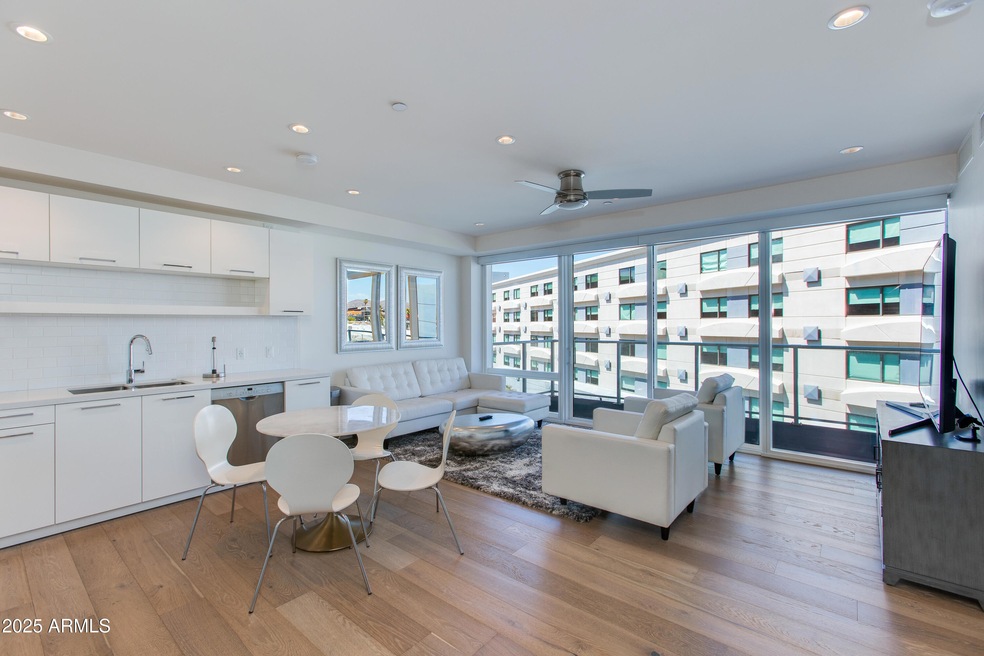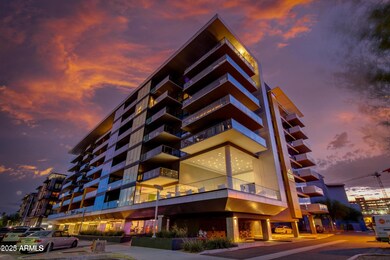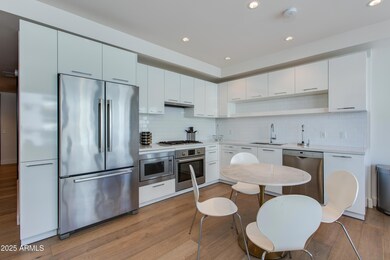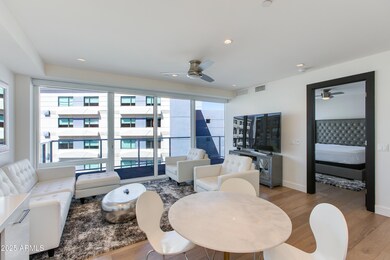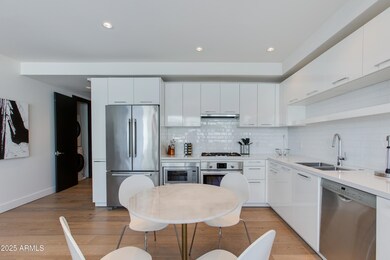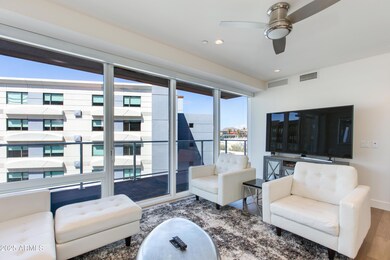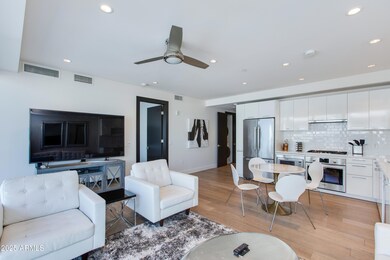Envy Residences 4422 N 75th St Unit 5005 Scottsdale, AZ 85251
Old Town Scottsdale Neighborhood
2
Beds
2
Baths
1,209
Sq Ft
1,307
Sq Ft Lot
Highlights
- Concierge
- Fitness Center
- Clubhouse
- Navajo Elementary School Rated A-
- Gated with Attendant
- Contemporary Architecture
About This Home
ABSOLUTLEY BEAUTIFUL FURNISHED 2 bedroom 2 bath unit in the highly desirable ENVY RESIDENCES walking distance to all that Old Town Scottsdale has to offer. Unit features gorgeous wood flooring, Poggenpohl Cabinetry, quartz countertops and Bosch appliances, motorized shades. Envy has unbelievable amenities including a 4000 sq ft state of the art fitness facility, black label lounge, pool/pool area with heated infinity pool and 200 inch tv, 24 hr concierge/security, secured underground parking and much more. Washer/Dryer in unit
Condo Details
Home Type
- Condominium
Est. Annual Taxes
- $3,486
Year Built
- Built in 2015
Parking
- 2 Car Garage
- Assigned Parking
- Community Parking Structure
Home Design
- Contemporary Architecture
Interior Spaces
- 1,209 Sq Ft Home
- Furnished
Kitchen
- Eat-In Kitchen
- Gas Cooktop
- Built-In Microwave
- Granite Countertops
Flooring
- Wood
- Carpet
- Tile
Bedrooms and Bathrooms
- 2 Bedrooms
- 2 Bathrooms
- Double Vanity
Laundry
- Laundry in unit
- Dryer
- Washer
Schools
- Kiva Elementary School
- Mohave Middle School
- Saguaro High School
Utilities
- Central Air
- Heating Available
- High Speed Internet
- Cable TV Available
Additional Features
- Desert faces the front and back of the property
Listing and Financial Details
- Property Available on 10/20/25
- $39 Move-In Fee
- Rent includes gas, water, sewer, garbage collection
- 12-Month Minimum Lease Term
- $39 Application Fee
- Tax Lot 5005
- Assessor Parcel Number 173-40-234
Community Details
Overview
- Property has a Home Owners Association
- Hoamco Association, Phone Number (480) 994-4479
- Built by UEB
- Envy Condominiums Subdivision
- 8-Story Property
Amenities
- Concierge
- Recreation Room
Recreation
- Community Spa
Pet Policy
- Call for details about the types of pets allowed
Security
- Gated with Attendant
Map
About Envy Residences
Source: Arizona Regional Multiple Listing Service (ARMLS)
MLS Number: 6904966
APN: 173-40-234
Nearby Homes
- 4422 N 75th St Unit 2004
- 4422 N 75th St Unit 7013
- 4422 N 75th St Unit 7009
- 4422 N 75th St Unit 6007
- 4422 N 75th St Unit 8004
- 4422 N 75th St Unit 8005
- 4422 N 75th St Unit 7012
- 4422 N 75th St Unit 7004
- 4422 N 75th St Unit 4011
- 4310 N 75th St
- 7625 E Camelback Rd Unit B116
- 7625 E Camelback Rd Unit 206A
- 7625 E Camelback Rd Unit B151
- 7625 E Camelback Rd Unit B240
- 7625 E Camelback Rd Unit B227
- 7625 E Camelback Rd Unit A337
- 7625 E Camelback Rd Unit A412
- 7625 E Camelback Rd Unit A110
- 7625 E Camelback Rd Unit A126
- 7625 E Camelback Rd Unit B213
- 4422 N 75th St Unit 4003
- 4422 N 75th St Unit 4004
- 4422 N 75th St Unit 5011
- 4422 N 75th St Unit 7004
- 4422 N 75th St Unit 4002
- 4244 N 75th St
- 4525 N 74th St
- 4534 N 74th St Unit 3
- 4534-4625 N 74th St
- 4535 N 75th Place
- 7603 E Montecito Ave
- 4607 N 74th St
- 7300 E Minnezona Ave Unit 2003
- 7300 E Minnezona Ave Unit 1003
- 7625 E Camelback Rd Unit B151
- 7625 E Camelback Rd Unit A142
- 7625 E Camelback Rd Unit A110
- 4601 N 73rd St Unit 8
- 4604 N 74th St Unit 1
- 4215 N Drinkwater Blvd Unit 2
