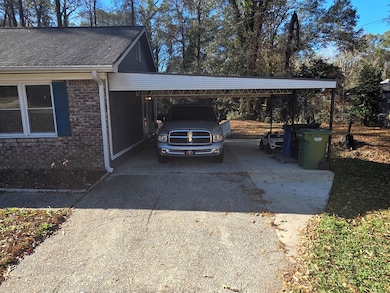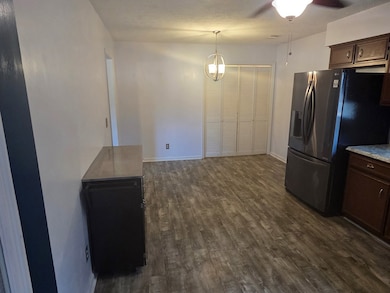4422 Pate Dr Columbus, GA 31907
East Columbus NeighborhoodEstimated payment $833/month
Highlights
- Ranch Style House
- No HOA
- Walk-In Closet
- Wood Flooring
- 2 Car Attached Garage
- Cooling Available
About This Home
Beautiful brick ranch with 3 beds, 2 baths on a 0.43-acre lot. Features laminate flooring, an updated primary bath, LVP kitchen flooring, and faux-granite countertops. Enjoy a spacious living room, newer roof, updated windows and doors, plus a 7-yr HVAC and 2-yr water heater. Includes double carport and shed. Move-in ready! Seller is willing to assist with all closing costs with an acceptable offer.
Listing Agent
Century 21 Premier Real Estate Brokerage Phone: 7065762400 License #428189 Listed on: 09/08/2025

Home Details
Home Type
- Single Family
Year Built
- Built in 1993
Lot Details
- 0.43 Acre Lot
- Landscaped
- Level Lot
- Garden
- Back Yard
Home Design
- Ranch Style House
- Traditional Architecture
- Brick Exterior Construction
Interior Spaces
- 1,175 Sq Ft Home
- Ceiling Fan
- Wood Flooring
Kitchen
- Electric Range
- Microwave
- Dishwasher
Bedrooms and Bathrooms
- 3 Main Level Bedrooms
- Walk-In Closet
- 2 Full Bathrooms
Laundry
- Laundry Room
- Laundry in Kitchen
Home Security
- Home Security System
- Fire and Smoke Detector
Parking
- 2 Car Attached Garage
- 2 Carport Spaces
- Parking Pad
- Drive Under Main Level
- Driveway
- Open Parking
Outdoor Features
- Outbuilding
Utilities
- Cooling Available
- Forced Air Heating System
- Heating System Uses Natural Gas
Community Details
- No Home Owners Association
- Steammill Heights Subdivision
Listing and Financial Details
- Assessor Parcel Number 089 042 017
Map
Home Values in the Area
Average Home Value in this Area
Tax History
| Year | Tax Paid | Tax Assessment Tax Assessment Total Assessment is a certain percentage of the fair market value that is determined by local assessors to be the total taxable value of land and additions on the property. | Land | Improvement |
|---|---|---|---|---|
| 2025 | $703 | $45,180 | $7,328 | $37,852 |
| 2024 | $702 | $45,180 | $7,328 | $37,852 |
| 2023 | $26 | $45,180 | $7,328 | $37,852 |
| 2022 | $731 | $35,252 | $7,328 | $27,924 |
| 2021 | $725 | $29,136 | $7,328 | $21,808 |
| 2020 | $725 | $29,136 | $7,328 | $21,808 |
| 2019 | $729 | $29,136 | $7,328 | $21,808 |
| 2018 | $729 | $29,136 | $7,328 | $21,808 |
| 2017 | $733 | $29,136 | $7,328 | $21,808 |
| 2016 | $737 | $31,138 | $6,460 | $24,678 |
| 2015 | $738 | $31,138 | $6,460 | $24,678 |
| 2014 | $740 | $31,138 | $6,460 | $24,678 |
| 2013 | -- | $31,138 | $6,460 | $24,678 |
Property History
| Date | Event | Price | List to Sale | Price per Sq Ft |
|---|---|---|---|---|
| 01/27/2026 01/27/26 | Pending | -- | -- | -- |
| 01/09/2026 01/09/26 | Price Changed | $149,000 | -6.3% | $127 / Sq Ft |
| 09/08/2025 09/08/25 | For Sale | $159,000 | -- | $135 / Sq Ft |
Purchase History
| Date | Type | Sale Price | Title Company |
|---|---|---|---|
| Warranty Deed | $77,700 | None Available | |
| Sheriffs Deed | $49,101 | None Available |
Mortgage History
| Date | Status | Loan Amount | Loan Type |
|---|---|---|---|
| Open | $73,412 | FHA |
Source: Columbus Board of REALTORS® (GA)
MLS Number: 223306
APN: 089-042-017
- 4437 St Marys Rd
- 4516 Sims St
- 224 Wickham Dr
- 349 Art Ave
- 59 Apollo Dr
- 4930 Capricorn Ct
- 4801 Allen St
- 4224 Ridgefield Ct
- 392 Olsen Ave
- 391 & 401 Victoria Dr
- 410 McCartha Dr
- 4408 Ridgefield Dr
- 4422 Debolt Ct
- 718 Wedron Dr
- 5003 Shirley Ann Dr
- 441 Braselman Ave
- 417 Wickham Dr
- 4119 Wandering Ln
- 5021 Shirley Ann Dr
- 229 N Oakley Dr






