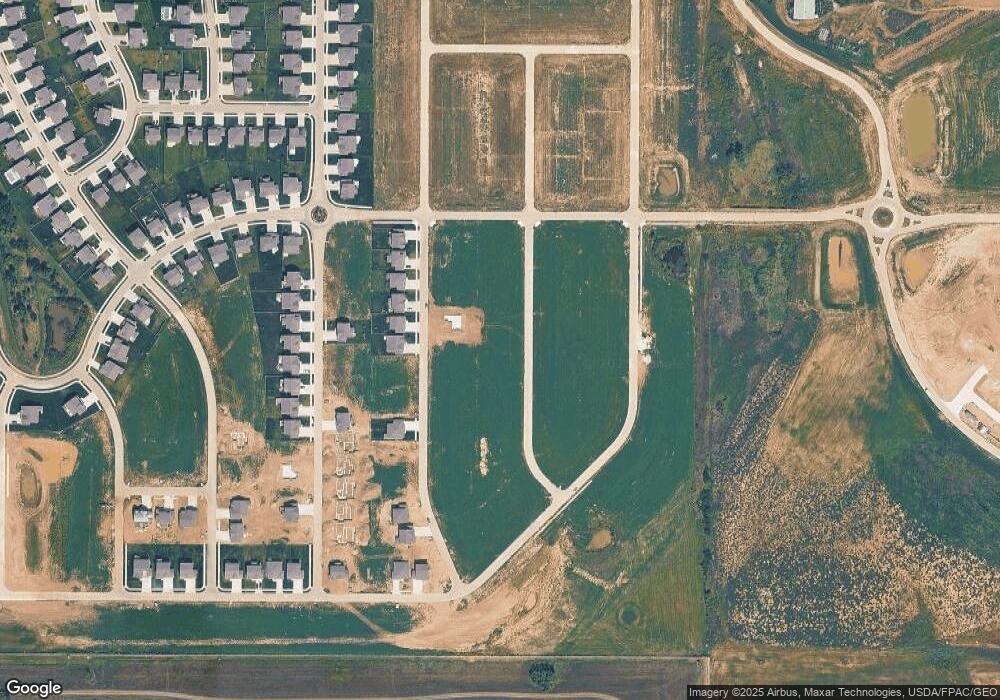PENDING
NEW CONSTRUCTION
4422 S 211th St Elkhorn, NE 68022
Estimated payment $2,266/month
4
Beds
2.5
Baths
2,376
Sq Ft
$179
Price per Sq Ft
Highlights
- Under Construction
- 1 Fireplace
- Patio
- Skyline Elementary School Rated A
- 3 Car Attached Garage
- Forced Air Heating and Cooling System
About This Home
The Quartz Plan by Richland Homes
Listing Agent
Nebraska Realty Brokerage Phone: 402-983-7372 License #20170568 Listed on: 06/23/2025

Home Details
Home Type
- Single Family
Est. Annual Taxes
- $203
Year Built
- Built in 2025 | Under Construction
Lot Details
- 8,276 Sq Ft Lot
- Lot Dimensions are 130 x 65
- Sprinkler System
HOA Fees
- $10 Monthly HOA Fees
Parking
- 3 Car Attached Garage
Home Design
- Concrete Perimeter Foundation
Interior Spaces
- 2,376 Sq Ft Home
- 2-Story Property
- 1 Fireplace
- Basement
- Basement Window Egress
Bedrooms and Bathrooms
- 4 Bedrooms
- Primary bedroom located on second floor
Outdoor Features
- Patio
Schools
- Iron Bluff Elementary School
- Elkhorn Ridge Middle School
- Elkhorn South High School
Utilities
- Forced Air Heating and Cooling System
- Heating System Uses Natural Gas
Community Details
- Association fees include common area maintenance
- Built by Richland Homes
- Westbury Creek Subdivision
Listing and Financial Details
- Assessor Parcel Number 2432363372
Map
Create a Home Valuation Report for This Property
The Home Valuation Report is an in-depth analysis detailing your home's value as well as a comparison with similar homes in the area
Home Values in the Area
Average Home Value in this Area
Tax History
| Year | Tax Paid | Tax Assessment Tax Assessment Total Assessment is a certain percentage of the fair market value that is determined by local assessors to be the total taxable value of land and additions on the property. | Land | Improvement |
|---|---|---|---|---|
| 2025 | $405 | $23,100 | $23,100 | -- |
| 2024 | $483 | $21,300 | $21,300 | -- |
| 2023 | $483 | $29,000 | $29,000 | -- |
| 2022 | -- | -- | -- | -- |
Source: Public Records
Property History
| Date | Event | Price | List to Sale | Price per Sq Ft |
|---|---|---|---|---|
| 07/07/2025 07/07/25 | Pending | -- | -- | -- |
| 06/23/2025 06/23/25 | For Sale | $425,710 | -- | $179 / Sq Ft |
Source: Great Plains Regional MLS
Source: Great Plains Regional MLS
MLS Number: 22520950
APN: 3236-3372-24
Nearby Homes
- 21102 Karen St
- 4421 S 213th St
- 4425 S 213th St
- 4413 S 213th St
- 4429 S 213th St
- 4308 S 210th Ave
- 4317 S 210th Ave
- 4213 S 210th Ave
- 4309 S 210th Ave
- 4205 S 210th Ave
- 4320 S 210th Ave
- 4437 S 213th St
- 4422 S 213th St
- 21216 Karen St
- 21220 Karen St
- 4421 S 214th St
- 4437 S 214th St
- 4310 S 212th St
- 21310 Karen St
- 6013 S 214th St
