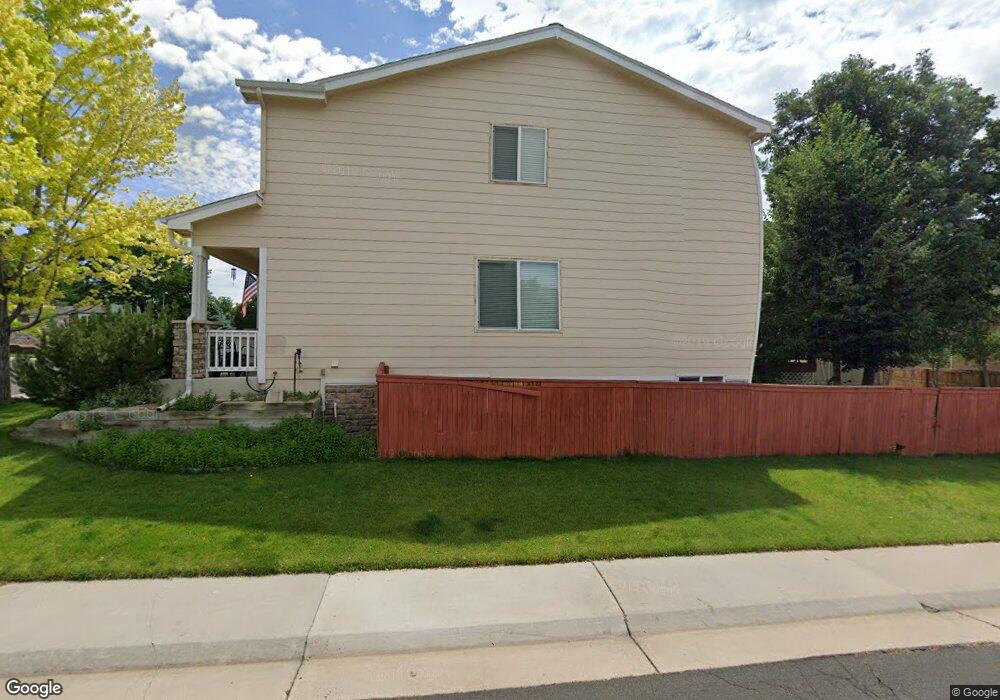4422 S Andes Way Aurora, CO 80015
Prides Crossing NeighborhoodEstimated Value: $615,797 - $676,000
4
Beds
4
Baths
3,296
Sq Ft
$198/Sq Ft
Est. Value
About This Home
This home is located at 4422 S Andes Way, Aurora, CO 80015 and is currently estimated at $653,199, approximately $198 per square foot. 4422 S Andes Way is a home located in Arapahoe County with nearby schools including Summit Elementary School, Horizon Middle School, and Smoky Hill High School.
Ownership History
Date
Name
Owned For
Owner Type
Purchase Details
Closed on
Aug 4, 2021
Sold by
Mueller Ryan P and Mueller Christie K
Bought by
Dober Andrew M
Current Estimated Value
Home Financials for this Owner
Home Financials are based on the most recent Mortgage that was taken out on this home.
Original Mortgage
$479,200
Outstanding Balance
$436,391
Interest Rate
3%
Mortgage Type
New Conventional
Estimated Equity
$216,808
Purchase Details
Closed on
Apr 26, 2017
Sold by
Carney Kathryn S and Palmer Krystal Erin
Bought by
Mueller Ryan P and Mueller Christie K
Home Financials for this Owner
Home Financials are based on the most recent Mortgage that was taken out on this home.
Original Mortgage
$389,844
Interest Rate
4.14%
Mortgage Type
New Conventional
Purchase Details
Closed on
Feb 6, 2017
Sold by
Carney Kathryn S
Bought by
Carney Kathryn S and Palmer Krystal Erin
Purchase Details
Closed on
May 16, 2014
Sold by
Carney Steven M and Carney Kathryn S
Bought by
Carney Kathryn J
Purchase Details
Closed on
Jun 15, 1998
Sold by
Centex International Inc
Bought by
Carney Steven M and Carney Kathryn S
Home Financials for this Owner
Home Financials are based on the most recent Mortgage that was taken out on this home.
Original Mortgage
$179,250
Interest Rate
7.17%
Purchase Details
Closed on
Jan 15, 1993
Bought by
Conversion Arapco
Create a Home Valuation Report for This Property
The Home Valuation Report is an in-depth analysis detailing your home's value as well as a comparison with similar homes in the area
Home Values in the Area
Average Home Value in this Area
Purchase History
| Date | Buyer | Sale Price | Title Company |
|---|---|---|---|
| Dober Andrew M | $599,000 | Land Title Guarantee Company | |
| Dober Andrew M | -- | Land Title Guarantee Company | |
| Mueller Ryan P | $425,000 | Guardian Title | |
| Carney Kathryn S | -- | None Available | |
| Carney Kathryn J | -- | None Available | |
| Carney Steven M | $188,701 | First American Heritage Titl | |
| Conversion Arapco | -- | -- |
Source: Public Records
Mortgage History
| Date | Status | Borrower | Loan Amount |
|---|---|---|---|
| Open | Dober Andrew M | $479,200 | |
| Previous Owner | Mueller Ryan P | $389,844 | |
| Previous Owner | Carney Steven M | $179,250 |
Source: Public Records
Tax History Compared to Growth
Tax History
| Year | Tax Paid | Tax Assessment Tax Assessment Total Assessment is a certain percentage of the fair market value that is determined by local assessors to be the total taxable value of land and additions on the property. | Land | Improvement |
|---|---|---|---|---|
| 2024 | $2,915 | $42,143 | -- | -- |
| 2023 | $2,915 | $42,143 | $0 | $0 |
| 2022 | $2,384 | $32,916 | $0 | $0 |
| 2021 | $2,399 | $32,916 | $0 | $0 |
| 2020 | $2,371 | $33,012 | $0 | $0 |
| 2019 | $2,287 | $33,012 | $0 | $0 |
| 2018 | $1,892 | $25,661 | $0 | $0 |
| 2017 | $1,865 | $25,661 | $0 | $0 |
| 2016 | $1,879 | $24,246 | $0 | $0 |
| 2015 | $1,788 | $24,246 | $0 | $0 |
| 2014 | $1,872 | $22,495 | $0 | $0 |
| 2013 | -- | $22,300 | $0 | $0 |
Source: Public Records
Map
Nearby Homes
- 4331 S Andes Way Unit 103
- 4234 S Bahama St
- 4211 S Andes St
- 4217 S Argonne St
- 4735 S Cathay Ct
- 4343 S Ceylon Way
- 4206 S Cathay Way
- 4218 S Cathay Way
- 18211 E Layton Place
- 19166 E Oberlin Dr
- 19423 E Tufts Cir
- 4731 S Danube Cir
- 4121 S Andes Way
- 4795 S Zeno St
- 4856 S Argonne St
- 4875 S Argonne St
- 4510 S Ensenada St
- 4809 S Zeno St
- 17633 E Temple Dr
- 4820 S Zeno St
- 4420 S Andes Way
- 4426 S Andes Way
- 4425 S Andes Way
- 4418 S Andes Way
- 4419 S Andes Way
- 4436 S Andes Way
- 4429 S Andes Way
- 4415 S Andes Way
- 4414 S Andes Way
- 4416 S Andes Way
- 4431 S Andes Way
- 4466 S Andes Way
- 4413 S Andes Way
- 4446 S Andes Way
- 4476 S Andes Way
- 4439 S Andes Way
- 4458 S Argonne Way
- 4409 S Andes Way
- 4486 S Andes Way
- 4448 S Argonne Way
