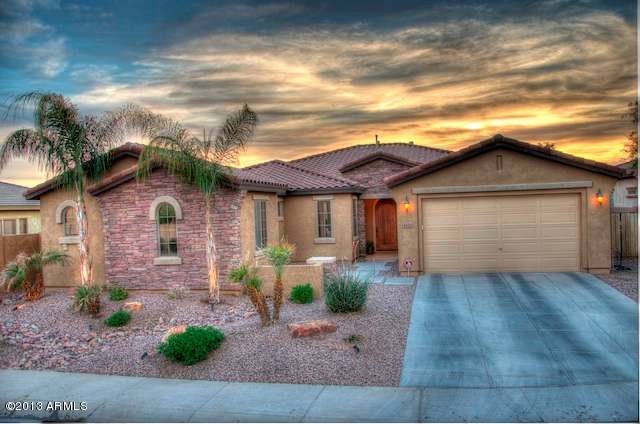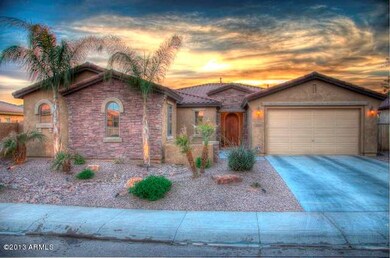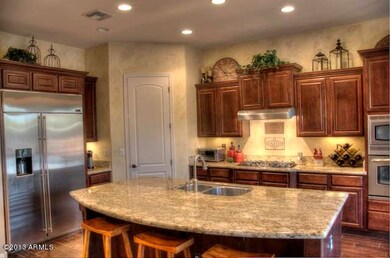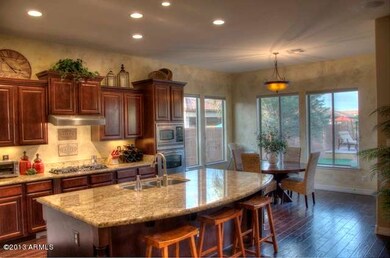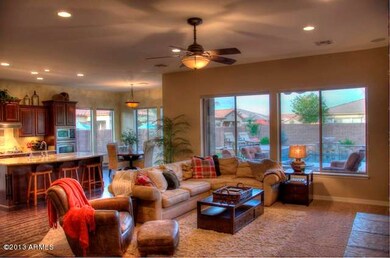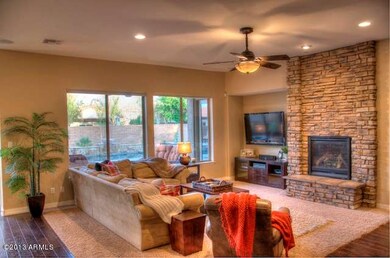
4422 S Mingus Place Chandler, AZ 85249
South Chandler NeighborhoodHighlights
- Private Pool
- RV Gated
- Wood Flooring
- Audrey & Robert Ryan Elementary School Rated A
- Community Lake
- Spanish Architecture
About This Home
As of July 2022This LUXURIOUS model-like home is situated in a desirable Cul De Sac. PREMIUM 10,000+ Sq Ft Lot. Carved MAHOGANY hard wood floors. GOURMET kitchen with rich CHERRY cabinetry, GE Profile & Monogram appliance package and Venetian Gold granite countertops. Huge kitchen Island overlooks the greatroom for PERFECT ENTERTAINING. Stacked stone COZY fireplace. Split Floorplan master suite with a POSH bathroom with dual vanities, soaking Tub & His/Her walk-in closets. UPGRADES like Central Vac, Surround Sound, Oil Rubbed Bronze Fixtures & Water Softener. Huge Guest/In-law Suite. TRAVERTINE STONE paver patio with a beautiful Pebble Sheen pool. Amazing LAKE community. 3 Car Tandem Garage w/ EPOXY floor. This is an UNIQUE opportunity with upscale fixtures & finishings. MUST SEE
Last Agent to Sell the Property
Venture REI, LLC License #SA556432000 Listed on: 04/04/2013

Home Details
Home Type
- Single Family
Est. Annual Taxes
- $2,445
Year Built
- Built in 2006
Lot Details
- 0.25 Acre Lot
- Cul-De-Sac
- Desert faces the front and back of the property
- Block Wall Fence
- Front and Back Yard Sprinklers
- Private Yard
Parking
- 3 Car Garage
- 2 Open Parking Spaces
- Tandem Parking
- Garage Door Opener
- RV Gated
Home Design
- Spanish Architecture
- Wood Frame Construction
- Tile Roof
- Stucco
Interior Spaces
- 3,073 Sq Ft Home
- 1-Story Property
- Central Vacuum
- Ceiling height of 9 feet or more
- Ceiling Fan
- Double Pane Windows
- Solar Screens
- Family Room with Fireplace
Kitchen
- Eat-In Kitchen
- Gas Cooktop
- Built-In Microwave
- Dishwasher
- Kitchen Island
- Granite Countertops
Flooring
- Wood
- Carpet
- Tile
Bedrooms and Bathrooms
- 4 Bedrooms
- Walk-In Closet
- Primary Bathroom is a Full Bathroom
- 3.5 Bathrooms
- Dual Vanity Sinks in Primary Bathroom
- Bathtub With Separate Shower Stall
Laundry
- Laundry in unit
- Washer and Dryer Hookup
Outdoor Features
- Private Pool
- Covered patio or porch
Schools
- Audrey & Robert Ryan Elementary School
- Willie & Coy Payne Jr. High Middle School
- Basha High School
Utilities
- Refrigerated Cooling System
- Zoned Heating
- Heating System Uses Natural Gas
- High Speed Internet
- Cable TV Available
Listing and Financial Details
- Tax Lot 417
- Assessor Parcel Number 304-74-538
Community Details
Overview
- Property has a Home Owners Association
- Old Stone Ranch Association, Phone Number (480) 813-6788
- Built by Shea Homes
- Old Stone Ranch Subdivision, Loyola Floorplan
- Community Lake
Recreation
- Community Playground
- Bike Trail
Ownership History
Purchase Details
Home Financials for this Owner
Home Financials are based on the most recent Mortgage that was taken out on this home.Purchase Details
Home Financials for this Owner
Home Financials are based on the most recent Mortgage that was taken out on this home.Purchase Details
Home Financials for this Owner
Home Financials are based on the most recent Mortgage that was taken out on this home.Purchase Details
Home Financials for this Owner
Home Financials are based on the most recent Mortgage that was taken out on this home.Purchase Details
Home Financials for this Owner
Home Financials are based on the most recent Mortgage that was taken out on this home.Purchase Details
Home Financials for this Owner
Home Financials are based on the most recent Mortgage that was taken out on this home.Similar Homes in the area
Home Values in the Area
Average Home Value in this Area
Purchase History
| Date | Type | Sale Price | Title Company |
|---|---|---|---|
| Warranty Deed | $810,000 | First Arizona Title | |
| Warranty Deed | $484,950 | First Arizona Title Agency | |
| Interfamily Deed Transfer | -- | Fidelity Natl Title Ins Co | |
| Warranty Deed | $341,000 | Fidelity Natl Title Ins Co | |
| Interfamily Deed Transfer | -- | Accommodation | |
| Warranty Deed | $549,465 | First American Title Ins Co | |
| Warranty Deed | -- | First American Title Ins Co |
Mortgage History
| Date | Status | Loan Amount | Loan Type |
|---|---|---|---|
| Open | $200,000 | Credit Line Revolving | |
| Previous Owner | $300,000 | New Conventional | |
| Previous Owner | $308,430 | New Conventional | |
| Previous Owner | $387,960 | New Conventional | |
| Previous Owner | $250,000 | New Conventional | |
| Previous Owner | $250,000 | New Conventional | |
| Previous Owner | $250,000 | New Conventional | |
| Previous Owner | $109,850 | Balloon | |
| Previous Owner | $439,550 | New Conventional |
Property History
| Date | Event | Price | Change | Sq Ft Price |
|---|---|---|---|---|
| 07/22/2022 07/22/22 | Sold | $810,000 | -5.7% | $264 / Sq Ft |
| 07/06/2022 07/06/22 | Pending | -- | -- | -- |
| 06/16/2022 06/16/22 | For Sale | $859,000 | 0.0% | $280 / Sq Ft |
| 06/16/2022 06/16/22 | Price Changed | $859,000 | -2.4% | $280 / Sq Ft |
| 06/09/2022 06/09/22 | Pending | -- | -- | -- |
| 06/08/2022 06/08/22 | Price Changed | $880,000 | -1.7% | $286 / Sq Ft |
| 05/19/2022 05/19/22 | For Sale | $895,000 | 0.0% | $291 / Sq Ft |
| 06/28/2017 06/28/17 | Rented | $2,995 | +3.5% | -- |
| 06/11/2017 06/11/17 | Under Contract | -- | -- | -- |
| 06/08/2017 06/08/17 | For Rent | $2,895 | 0.0% | -- |
| 05/15/2013 05/15/13 | Sold | $484,950 | 0.0% | $158 / Sq Ft |
| 04/08/2013 04/08/13 | Pending | -- | -- | -- |
| 04/04/2013 04/04/13 | For Sale | $484,950 | -- | $158 / Sq Ft |
Tax History Compared to Growth
Tax History
| Year | Tax Paid | Tax Assessment Tax Assessment Total Assessment is a certain percentage of the fair market value that is determined by local assessors to be the total taxable value of land and additions on the property. | Land | Improvement |
|---|---|---|---|---|
| 2025 | $4,186 | $51,474 | -- | -- |
| 2024 | $4,095 | $35,620 | -- | -- |
| 2023 | $4,095 | $61,680 | $12,330 | $49,350 |
| 2022 | $4,549 | $48,100 | $9,620 | $38,480 |
| 2021 | $4,666 | $44,880 | $8,970 | $35,910 |
| 2020 | $4,638 | $42,550 | $8,510 | $34,040 |
| 2019 | $4,477 | $39,270 | $7,850 | $31,420 |
| 2018 | $4,347 | $38,570 | $7,710 | $30,860 |
| 2017 | $4,086 | $37,130 | $7,420 | $29,710 |
| 2016 | $3,330 | $36,760 | $7,350 | $29,410 |
| 2015 | $3,190 | $34,650 | $6,930 | $27,720 |
Agents Affiliated with this Home
-

Seller's Agent in 2022
Jason J. Geroux
4:10 Real Estate, LLC
(480) 382-0115
4 in this area
83 Total Sales
-
G
Buyer's Agent in 2022
Gina McMullen
Redfin Corporation
-

Seller's Agent in 2013
Brandon Hunt
Venture REI, LLC
(602) 708-2277
5 in this area
7 Total Sales
-
G
Seller Co-Listing Agent in 2013
Gerald Ytzen
My Home Group
(480) 455-8802
11 Total Sales
-
E
Buyer's Agent in 2013
Ed Venezia
RE/MAX
13 Total Sales
Map
Source: Arizona Regional Multiple Listing Service (ARMLS)
MLS Number: 4914730
APN: 304-74-538
- 4453 S Huachuca Way
- 4630 S Amethyst Dr
- 3994 E Grand Canyon Place
- 4067 S White Dr
- 3809 E Lynx Place
- 4124 E Mead Way
- 4135 E Grand Canyon Dr
- 4215 E Prescott Place
- 3445 E Grand Canyon Dr
- 4226 E Coconino Place
- 3407 E Glacier Place
- 4206 E Blue Ridge Place
- 3852 E Bartlett Way
- 3556 E Bartlett Place
- 3344 E Grand Canyon Dr
- 3840 E San Mateo Way
- 3332 E Powell Place
- 3173 E Canyon Way
- 4321 E Zion Way
- 4276 E Yellowstone Place
