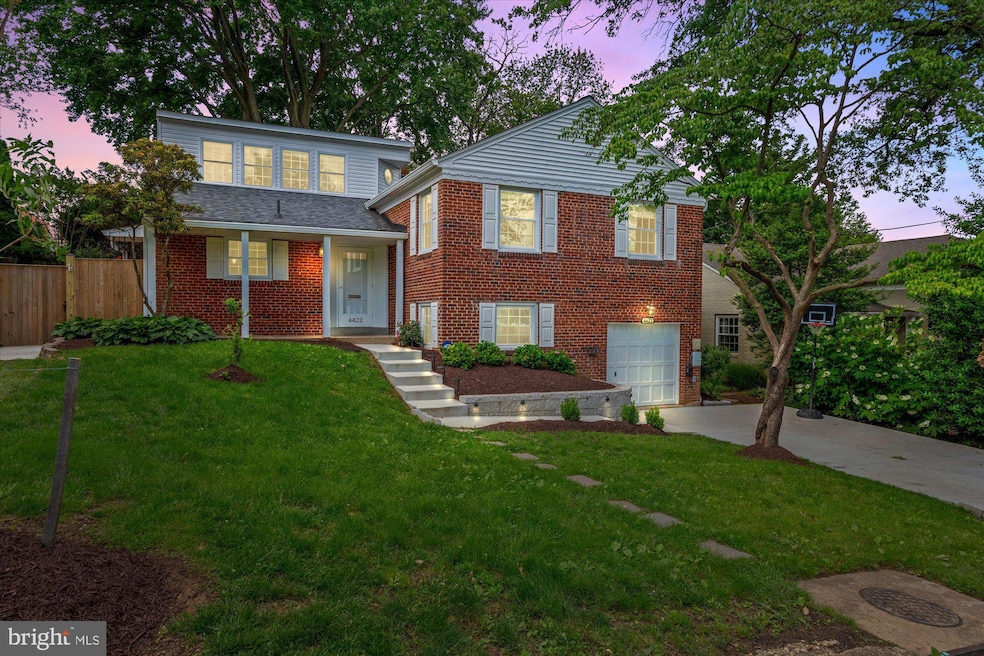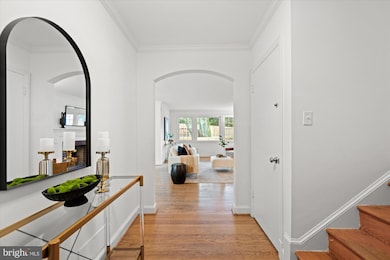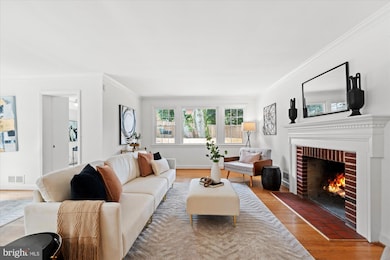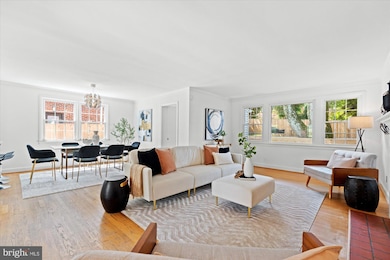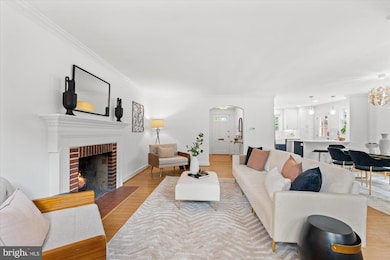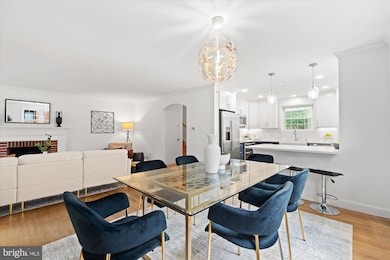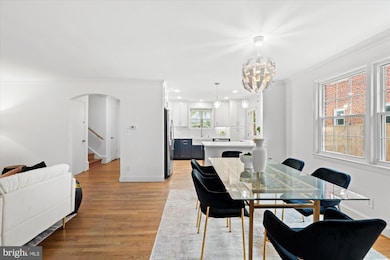
4422 Springdale St NW Washington, DC 20016
American University Park NeighborhoodHighlights
- Wood Flooring
- No HOA
- 90% Forced Air Heating and Cooling System
- Janney Elementary School Rated A
- 1 Car Attached Garage
- 3-minute walk to Turtle Park
About This Home
As of July 2025Exceptionally valued with a recent $100,000 price improvement, this home presents a rare opportunity to own a premier property at a compelling new price.
Welcome to this beautifully renovated 4-bedroom, 3-bath split-level home in sought-after American University Park—just one block from Turtle Park and steps to Millie’s, Compass Coffee, Wagshal’s Market, and all the dining, shopping, and transit options of Tenleytown & City Ridge.
The main level features a 2022-renovated kitchen that opens to the dining and living rooms, complete with a wood-burning fireplace, plus a dedicated office with backyard access. Upstairs, find three spacious bedrooms—including a primary ensuite—and an updated hall bath. The top level offers a versatile fourth bedroom or flex space, perfect as a family room or guest suite.
Multiple flex areas throughout the home provide endless opportunities to tailor the layout to your lifestyle—whether envisioning additional bedrooms, a cozy playroom, an inspiring music studio, or a tranquil space for artistic pursuits. The home’s graceful multi-level design enhances its adaptability, offering refined solutions for multigenerational living, work-from-home needs, or simply room to breathe. Every level has been thoughtfully considered to offer both function and inspiration.
The home has been upgraded and well maintained throughout the years. Recent upgrades include a new roof (2024), double pane windows, three renovated baths, and an expansive two-level deck (2023) overlooking the fully fenced backyard.
Blending timeless charm with modern convenience in a prime location, this home is ready to enjoy and built to grow with you.
Last Agent to Sell the Property
TTR Sotheby's International Realty Listed on: 05/28/2025

Home Details
Home Type
- Single Family
Est. Annual Taxes
- $8,875
Year Built
- Built in 1953
Lot Details
- 6,600 Sq Ft Lot
- Property is Fully Fenced
- Property is in excellent condition
- Property is zoned R1B
Parking
- 1 Car Attached Garage
- 1 Driveway Space
- Basement Garage
- Front Facing Garage
Home Design
- Split Level Home
- Brick Exterior Construction
- Architectural Shingle Roof
- Concrete Perimeter Foundation
Interior Spaces
- Property has 4 Levels
- Wood Burning Fireplace
- Wood Flooring
Bedrooms and Bathrooms
- 4 Bedrooms
Partially Finished Basement
- Walk-Out Basement
- Garage Access
- Laundry in Basement
- Crawl Space
- Basement Windows
Schools
- Janney Elementary School
- Deal Middle School
- Jackson-Reed High School
Utilities
- 90% Forced Air Heating and Cooling System
- Electric Water Heater
- Municipal Trash
Community Details
- No Home Owners Association
- American University Park Subdivision
Listing and Financial Details
- Tax Lot 12
- Assessor Parcel Number 1598//0012
Ownership History
Purchase Details
Home Financials for this Owner
Home Financials are based on the most recent Mortgage that was taken out on this home.Purchase Details
Home Financials for this Owner
Home Financials are based on the most recent Mortgage that was taken out on this home.Purchase Details
Home Financials for this Owner
Home Financials are based on the most recent Mortgage that was taken out on this home.Similar Homes in Washington, DC
Home Values in the Area
Average Home Value in this Area
Purchase History
| Date | Type | Sale Price | Title Company |
|---|---|---|---|
| Deed | $1,500,000 | None Listed On Document | |
| Warranty Deed | $910,000 | -- | |
| Deed | $329,909 | -- |
Mortgage History
| Date | Status | Loan Amount | Loan Type |
|---|---|---|---|
| Open | $150,000 | No Value Available | |
| Open | $1,200,000 | New Conventional | |
| Previous Owner | $728,000 | New Conventional | |
| Previous Owner | $227,150 | No Value Available |
Property History
| Date | Event | Price | Change | Sq Ft Price |
|---|---|---|---|---|
| 07/23/2025 07/23/25 | Sold | $1,500,000 | 0.0% | $625 / Sq Ft |
| 06/12/2025 06/12/25 | Pending | -- | -- | -- |
| 06/10/2025 06/10/25 | Price Changed | $1,500,000 | -6.3% | $625 / Sq Ft |
| 05/28/2025 05/28/25 | For Sale | $1,600,000 | +75.8% | $666 / Sq Ft |
| 05/10/2013 05/10/13 | Sold | $910,000 | +4.7% | $479 / Sq Ft |
| 03/26/2013 03/26/13 | Pending | -- | -- | -- |
| 03/26/2013 03/26/13 | For Sale | $869,000 | -- | $458 / Sq Ft |
Tax History Compared to Growth
Tax History
| Year | Tax Paid | Tax Assessment Tax Assessment Total Assessment is a certain percentage of the fair market value that is determined by local assessors to be the total taxable value of land and additions on the property. | Land | Improvement |
|---|---|---|---|---|
| 2024 | $8,875 | $1,131,200 | $669,900 | $461,300 |
| 2023 | $8,487 | $1,082,440 | $626,140 | $456,300 |
| 2022 | $7,958 | $1,014,890 | $586,410 | $428,480 |
| 2021 | $7,820 | $996,320 | $583,510 | $412,810 |
| 2020 | $7,707 | $982,440 | $563,180 | $419,260 |
| 2019 | $7,483 | $955,220 | $556,120 | $399,100 |
| 2018 | $7,329 | $935,580 | $0 | $0 |
| 2017 | $7,001 | $896,080 | $0 | $0 |
| 2016 | $6,657 | $854,850 | $0 | $0 |
| 2015 | $6,462 | $831,620 | $0 | $0 |
| 2014 | $6,058 | $782,960 | $0 | $0 |
Agents Affiliated with this Home
-
Caroline Heinen

Seller's Agent in 2025
Caroline Heinen
TTR Sotheby's International Realty
(301) 646-1701
3 in this area
42 Total Sales
-
Michael Heinen

Seller Co-Listing Agent in 2025
Michael Heinen
TTR Sotheby's International Realty
(301) 646-8207
3 in this area
46 Total Sales
-
Kerry Fortune

Buyer's Agent in 2025
Kerry Fortune
Washington Fine Properties, LLC
(202) 567-2718
1 in this area
71 Total Sales
-
Katherine Buckley

Seller's Agent in 2013
Katherine Buckley
TTR Sotheby's International Realty
(202) 255-6536
11 in this area
46 Total Sales
-
K
Seller Co-Listing Agent in 2013
Kathleen Cullinane
TTR Sotheby's International Realty
Map
Source: Bright MLS
MLS Number: DCDC2202924
APN: 1598-0012
- 4224 Van Ness St NW
- 4625 Tilden St NW
- 4305 Massachusetts Ave NW Unit 4345
- 3915 47th St NW
- 4301 Massachusetts Ave NW Unit 2013
- 4301 Massachusetts Ave NW Unit 3009
- 4301 Massachusetts Ave NW Unit 6006
- 4301 Massachusetts Ave NW Unit 8009
- 4301 Massachusetts Ave NW Unit 5012
- 4301 Massachusetts Ave NW Unit 7001
- 4301 Massachusetts Ave NW Unit 8010
- 4205 Warren St NW
- 4714 Upton St NW
- 3750 39th St NW Unit 147
- 4817 Rodman St NW
- 3720 39th St NW Unit 166
- 4821 Rodman St NW
- 4200 Massachusetts Ave NW Unit 106
- 4200 Massachusetts Ave NW Unit 801
- 4200 Massachusetts Ave NW Unit 615
