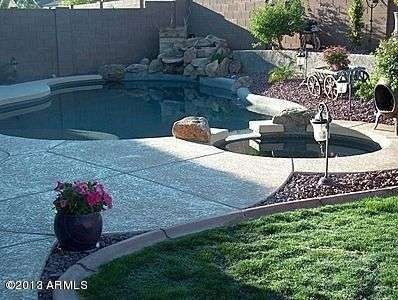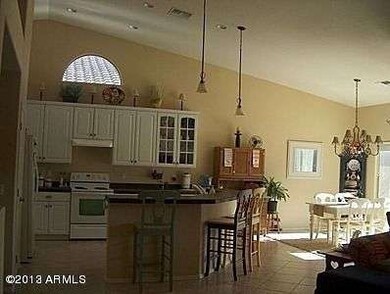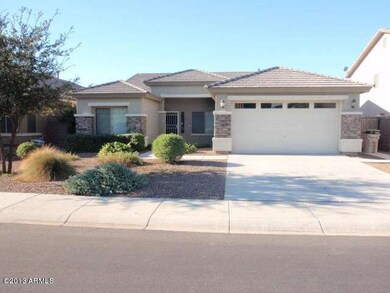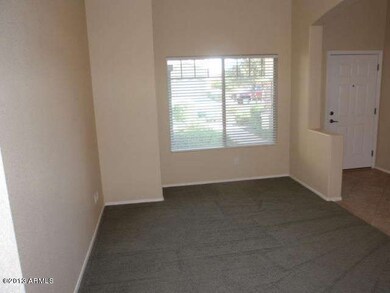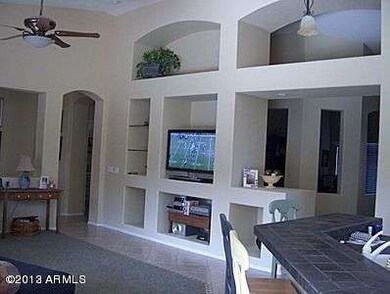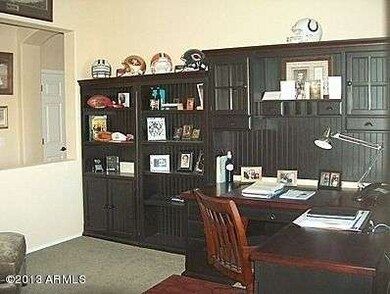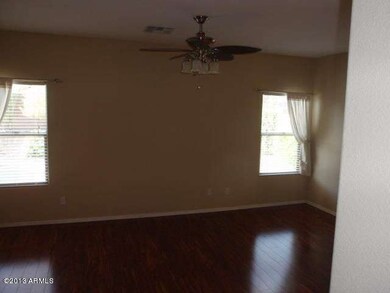
44223 W Sedona Trail Maricopa, AZ 85139
Highlights
- Heated Spa
- RV Gated
- Wood Flooring
- Pima Butte Elementary School Rated A-
- Vaulted Ceiling
- Covered Patio or Porch
About This Home
As of October 2023TRADITIONAL SALE IN ONE OF MARICOPA'S MOST DESIRABLE MASTER PLANNED COMMUNITIES FEATURING A BEAUTIFUL 4bd/3bath home w/den and SOUTH-FACING BACKYARD w/sparkling POOL and SPA. Nicely appointed with 42in cabinetry,STONE counter-tops,island/breakfast bar,recessed lighting & pantry,vaulted ceilings in kitchen,family room & dining room-GREAT ROOM CONCEPT with open feel. MASTERSUITE has wood flooring,double sinks,separate tub/shower & large walk-in closet. Ceiling fans throughout. Backyard has LUSH PROFESSIONAL LANDSCAPING w/HEATED POOL/SPA & WATER FEATURE. Nice grassy play area, covered patio w/outdoor fan & stamped concrete. EXTENDED LENGTH GARAGE has epoxy flooring.RV GATE. Great home, well maintained.TRADITIONAL SALE, QUICK RESPONSE!
Last Agent to Sell the Property
Kris Black
Russ Lyon Sotheby's International Realty License #SA512841000 Listed on: 03/10/2013
Last Buyer's Agent
Susan Rotter
The Maricopa Real Estate Co License #BR625622000
Home Details
Home Type
- Single Family
Est. Annual Taxes
- $1,695
Year Built
- Built in 2005
Lot Details
- 7,405 Sq Ft Lot
- Desert faces the front of the property
- Block Wall Fence
- Front and Back Yard Sprinklers
- Sprinklers on Timer
- Grass Covered Lot
Parking
- 2 Car Garage
- Garage Door Opener
- RV Gated
Home Design
- Wood Frame Construction
- Tile Roof
- Stone Exterior Construction
- Stucco
Interior Spaces
- 2,168 Sq Ft Home
- 1-Story Property
- Vaulted Ceiling
- Ceiling Fan
- Double Pane Windows
Kitchen
- Breakfast Bar
- Dishwasher
- Kitchen Island
Flooring
- Wood
- Carpet
- Tile
Bedrooms and Bathrooms
- 4 Bedrooms
- Walk-In Closet
- Primary Bathroom is a Full Bathroom
- 3 Bathrooms
- Dual Vanity Sinks in Primary Bathroom
- Bathtub With Separate Shower Stall
Laundry
- Laundry in unit
- Washer and Dryer Hookup
Accessible Home Design
- No Interior Steps
Pool
- Heated Spa
- Heated Pool
- Fence Around Pool
Outdoor Features
- Covered Patio or Porch
- Playground
Schools
- Pima Butte Elementary School
- Desert Wind Middle School
- Maricopa High School
Utilities
- Refrigerated Cooling System
- Heating System Uses Natural Gas
- High Speed Internet
- Cable TV Available
Listing and Financial Details
- Tax Lot 31
- Assessor Parcel Number 512-05-624
Community Details
Overview
- Property has a Home Owners Association
- Aam Association, Phone Number (602) 957-9191
- Built by Fulton Homes
- Cobblestone Farms Subdivision, Persimmon Floorplan
Recreation
- Heated Community Pool
- Bike Trail
Ownership History
Purchase Details
Home Financials for this Owner
Home Financials are based on the most recent Mortgage that was taken out on this home.Purchase Details
Home Financials for this Owner
Home Financials are based on the most recent Mortgage that was taken out on this home.Purchase Details
Home Financials for this Owner
Home Financials are based on the most recent Mortgage that was taken out on this home.Purchase Details
Home Financials for this Owner
Home Financials are based on the most recent Mortgage that was taken out on this home.Purchase Details
Home Financials for this Owner
Home Financials are based on the most recent Mortgage that was taken out on this home.Purchase Details
Home Financials for this Owner
Home Financials are based on the most recent Mortgage that was taken out on this home.Purchase Details
Home Financials for this Owner
Home Financials are based on the most recent Mortgage that was taken out on this home.Purchase Details
Purchase Details
Home Financials for this Owner
Home Financials are based on the most recent Mortgage that was taken out on this home.Similar Homes in Maricopa, AZ
Home Values in the Area
Average Home Value in this Area
Purchase History
| Date | Type | Sale Price | Title Company |
|---|---|---|---|
| Warranty Deed | $447,000 | Security Title Agency | |
| Warranty Deed | -- | Security Title Agency | |
| Quit Claim Deed | -- | New Title Company Name | |
| Interfamily Deed Transfer | -- | Unisource | |
| Interfamily Deed Transfer | -- | Accommodation | |
| Warranty Deed | $265,000 | Empire West Title Agency Llc | |
| Warranty Deed | $265,000 | Empire West Title Agency Llc | |
| Cash Sale Deed | $214,000 | Security Title Agency | |
| Cash Sale Deed | $135,000 | Empire West Title Agency | |
| Interfamily Deed Transfer | -- | Empire West Title Agency | |
| Special Warranty Deed | $285,208 | The Talon Group Tempe Supers | |
| Cash Sale Deed | $209,174 | The Talon Group Tempe Supers |
Mortgage History
| Date | Status | Loan Amount | Loan Type |
|---|---|---|---|
| Open | $402,300 | New Conventional | |
| Previous Owner | $195,200 | VA | |
| Previous Owner | $198,168 | VA | |
| Previous Owner | $198,168 | VA | |
| Previous Owner | $197,925 | VA | |
| Previous Owner | $228,150 | Purchase Money Mortgage | |
| Closed | $28,505 | No Value Available |
Property History
| Date | Event | Price | Change | Sq Ft Price |
|---|---|---|---|---|
| 10/10/2023 10/10/23 | Sold | $447,000 | +1.6% | $206 / Sq Ft |
| 09/07/2023 09/07/23 | For Sale | $440,000 | +66.0% | $203 / Sq Ft |
| 01/22/2019 01/22/19 | Sold | $265,000 | -5.3% | $122 / Sq Ft |
| 11/11/2018 11/11/18 | For Sale | $279,900 | +30.8% | $129 / Sq Ft |
| 04/26/2013 04/26/13 | Sold | $214,000 | -4.9% | $99 / Sq Ft |
| 03/10/2013 03/10/13 | For Sale | $225,000 | +66.7% | $104 / Sq Ft |
| 04/06/2012 04/06/12 | Sold | $135,000 | +12.6% | $62 / Sq Ft |
| 01/08/2012 01/08/12 | Pending | -- | -- | -- |
| 01/06/2012 01/06/12 | For Sale | $119,900 | -- | $55 / Sq Ft |
Tax History Compared to Growth
Tax History
| Year | Tax Paid | Tax Assessment Tax Assessment Total Assessment is a certain percentage of the fair market value that is determined by local assessors to be the total taxable value of land and additions on the property. | Land | Improvement |
|---|---|---|---|---|
| 2025 | $2,125 | $29,152 | -- | -- |
| 2024 | $2,069 | $35,928 | -- | -- |
| 2023 | $2,069 | $23,884 | $2,222 | $21,662 |
| 2022 | $2,010 | $18,895 | $2,222 | $16,673 |
| 2021 | $1,919 | $17,307 | $0 | $0 |
| 2020 | $1,832 | $17,317 | $0 | $0 |
| 2019 | $1,762 | $15,089 | $0 | $0 |
| 2018 | $2,341 | $14,107 | $0 | $0 |
| 2017 | $2,287 | $14,267 | $0 | $0 |
| 2016 | $2,091 | $13,912 | $1,250 | $12,662 |
| 2014 | $2,007 | $9,144 | $1,000 | $8,144 |
Agents Affiliated with this Home
-
Jack Cole
J
Seller's Agent in 2023
Jack Cole
Keller Williams Integrity First
(480) 848-1883
3 in this area
100 Total Sales
-
H
Seller Co-Listing Agent in 2023
Hunter Cordell
Keller Williams Integrity First
-
Genevieve Benton

Buyer's Agent in 2023
Genevieve Benton
Realty One Group
(480) 321-8100
2 in this area
32 Total Sales
-
S
Seller's Agent in 2019
Susan Rotter
The Maricopa Real Estate Co
-
Kathy Pfeifle

Buyer's Agent in 2019
Kathy Pfeifle
HomeSmart
(602) 999-7908
6 Total Sales
-
K
Buyer's Agent in 2019
Kathleen Broker
Coldwell Banker Trails and Paths
Map
Source: Arizona Regional Multiple Listing Service (ARMLS)
MLS Number: 4902366
APN: 512-05-624
- 44158 W Canyon Creek Dr
- 21928 N Braden Rd
- 43870 W Baker Dr
- 43813 W Rio Lobo Dr
- 43822 W Baker Dr
- 44517 W Copper Trail
- 44538 W Canyon Creek Dr
- 22348 N Braden Rd
- 44566 W High Desert Trail
- 43648 W Chambers Ct
- 44574 W High Desert Trail
- 21867 N Kirkland Dr
- 43826 W Wade Dr
- 43803 W Wade Dr
- 43930 W Stonecreek Rd
- 43916 Stonecreek Rd
- 43958 W Stonecreek Rd
- 44561 W Garden Ln
- 44565 W Garden Ln
- 43727 W Wade Dr
