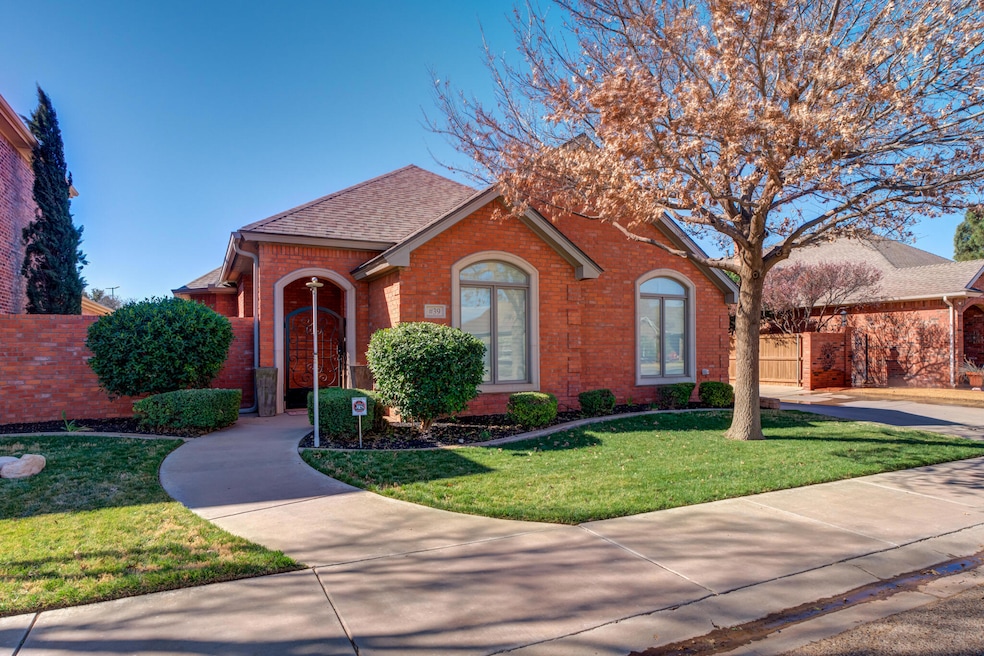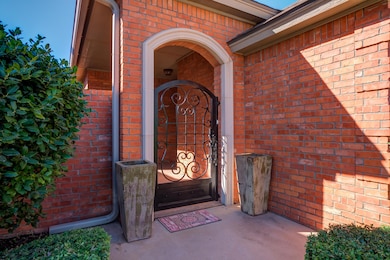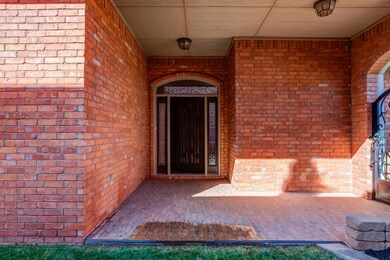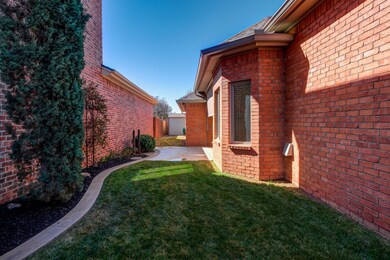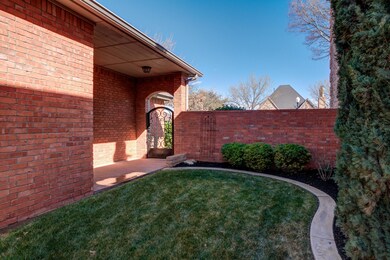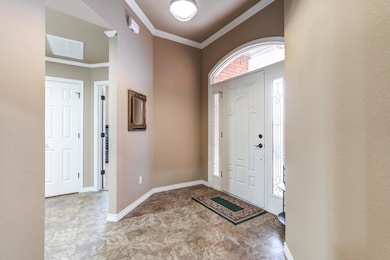
4423 110th St Unit 39 Lubbock, TX 79424
Estimated payment $2,768/month
Highlights
- Open Floorplan
- Traditional Architecture
- Corner Lot
- Lubbock-Cooper Central Elementary School Rated A
- Main Floor Primary Bedroom
- High Ceiling
About This Home
Welcome to this inviting three-bedroom, two-bath home in the desirable Tivoli Estates neighborhood. The spacious open-concept design features a large great room with a cozy fireplace and durable, hail-proof skylights. The kitchen offers ample counter space, abundant cabinetry, an island, an RO system, and a generous pantry — perfect for all your cooking needs.The isolated master suite boasts a convenient closet connection to the utility room, while one of the additional bedrooms can easily serve as a home office. Enjoy tile flooring in wet areas and carpet throughout.Outside, you'll find a storage shed, low-maintenance landscaping, and a covered patio that encloses with the touch of a button for year-round enjoyment. A metal gate adds extra privacy, completing this home's thoughtful design.Don't miss out on this wonderful opportunity — schedule your showing today!
Home Details
Home Type
- Single Family
Est. Annual Taxes
- $8,046
Year Built
- Built in 2008
Lot Details
- 6,330 Sq Ft Lot
- Property fronts an alley
- Cul-De-Sac
- Fenced Yard
- Landscaped
- Corner Lot
- Front and Back Yard Sprinklers
HOA Fees
- $38 Monthly HOA Fees
Parking
- 2 Car Attached Garage
- Garage Door Opener
- On-Street Parking
Home Design
- Traditional Architecture
- Brick Exterior Construction
- Slab Foundation
- Composition Roof
Interior Spaces
- 2,488 Sq Ft Home
- Open Floorplan
- High Ceiling
- Ceiling Fan
- Skylights
- Gas Log Fireplace
- Double Pane Windows
- Plantation Shutters
- Entrance Foyer
- Living Room with Fireplace
- Dining Room
- Storage
- Utility Room
- Pull Down Stairs to Attic
Kitchen
- Breakfast Bar
- Electric Oven
- Electric Range
- Recirculated Exhaust Fan
- Microwave
- Dishwasher
- Kitchen Island
- Granite Countertops
- Disposal
Flooring
- Carpet
- Tile
Bedrooms and Bathrooms
- 3 Bedrooms
- Primary Bedroom on Main
- En-Suite Bathroom
- Walk-In Closet
- 2 Full Bathrooms
- Primary bathroom on main floor
- Double Vanity
Laundry
- Laundry Room
- Sink Near Laundry
- Washer and Electric Dryer Hookup
Home Security
- Security System Owned
- Security Lights
- Smart Thermostat
Outdoor Features
- Courtyard
- Screened Patio
- Exterior Lighting
- Outdoor Storage
- Rain Gutters
- Side Porch
Utilities
- Central Heating and Cooling System
- Heating System Uses Natural Gas
- Natural Gas Connected
- Hot Water Circulator
Listing and Financial Details
- Assessor Parcel Number R174509
Map
Home Values in the Area
Average Home Value in this Area
Tax History
| Year | Tax Paid | Tax Assessment Tax Assessment Total Assessment is a certain percentage of the fair market value that is determined by local assessors to be the total taxable value of land and additions on the property. | Land | Improvement |
|---|---|---|---|---|
| 2024 | $8,046 | $387,859 | $29,000 | $358,859 |
| 2023 | $7,759 | $368,725 | $29,000 | $339,725 |
| 2022 | $7,000 | $306,088 | $29,000 | $277,088 |
| 2021 | $6,961 | $289,705 | $29,000 | $260,705 |
| 2020 | $6,593 | $265,917 | $29,000 | $236,917 |
| 2019 | $6,917 | $271,242 | $29,000 | $242,242 |
| 2018 | $6,992 | $273,904 | $29,000 | $244,904 |
| 2017 | $7,068 | $276,566 | $29,000 | $247,566 |
| 2016 | $4,295 | $168,039 | $29,000 | $139,039 |
| 2015 | $3,317 | $170,133 | $29,000 | $141,133 |
| 2014 | $3,317 | $171,619 | $29,000 | $142,619 |
Property History
| Date | Event | Price | Change | Sq Ft Price |
|---|---|---|---|---|
| 04/28/2025 04/28/25 | Price Changed | $388,000 | -1.5% | $156 / Sq Ft |
| 03/20/2025 03/20/25 | For Sale | $394,000 | +5.1% | $158 / Sq Ft |
| 07/15/2022 07/15/22 | Sold | -- | -- | -- |
| 06/25/2022 06/25/22 | Pending | -- | -- | -- |
| 05/27/2022 05/27/22 | For Sale | $375,000 | -- | $151 / Sq Ft |
Purchase History
| Date | Type | Sale Price | Title Company |
|---|---|---|---|
| Vendors Lien | -- | Title One | |
| Warranty Deed | -- | Service Title | |
| Warranty Deed | -- | Western Title Company | |
| Deed | -- | -- |
Mortgage History
| Date | Status | Loan Amount | Loan Type |
|---|---|---|---|
| Previous Owner | $229,000 | New Conventional |
Similar Homes in Lubbock, TX
Source: Lubbock Association of REALTORS®
MLS Number: 202551971
APN: R174509
- 6600 114th St
- 10801 Richmond Ave
- 4007 113th St
- 4009 109th St
- 4003 109th St
- 11201 Norfolk Ave Unit 3
- 4002 109th St
- 4423 106th St
- 10507 Quinton Ave
- 10704 Orlando Ave
- 11702 Savannah Ave
- 10713 Norfolk Ave
- 4615 118th St
- 3902 113th St
- 4617 118th St
- 4711 106th St
- 4616 120th Blvd
- 4612 120th Place
- 4606 106th St
- 4403 103rd St
