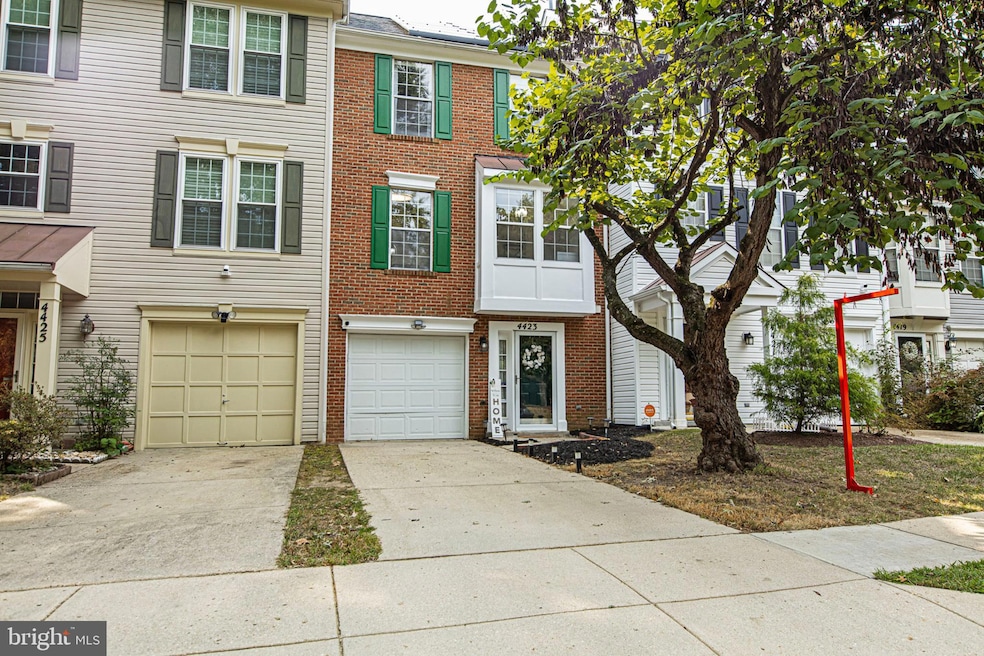4423 Beckenham Place Upper Marlboro, MD 20772
Highlights
- Water Oriented
- Community Indoor Pool
- Tennis Courts
- Contemporary Architecture
- 1 Fireplace
- 1 Car Direct Access Garage
About This Home
This beautiful 3-bedroom, 2.5-bathroom townhome in Upper Marlboro, MD is also available for sale with an FHA Assumable Loan at an incredible 5.375%! Welcome to a life of comfort and convenience in the heart of Upper Marlboro. This home is ready for you, offering a low-maintenance lifestyle and a host of recent upgrades. Home Highlights Include:
Financial Perk: Take advantage of the assumable FHA loan at 5.375%—a major saving in today's market. Modern Touches: Enjoy a refreshed kitchen perfect for cooking and entertaining. Outdoor Oasis: Relax on the huge deck with a beautiful, tranquil view of the community lake. Energy Efficiency: Say goodbye to high electric bills with owned solar panels and a brand-new roof (2022), offering peace of mind and significant savings. Comfort: Retreat to a spacious home featuring a private owner's suite bathroom and an attached garage. Location: Perfectly situated just minutes from shopping, dining, parks, and major commuter routes into Washington, D.C. and surrounding areas. Schedule your showing today!
Listing Agent
(240) 274-5284 tonyasellsdmv@gmail.com KW Metro Center License #678122 Listed on: 11/12/2025

Townhouse Details
Home Type
- Townhome
Est. Annual Taxes
- $4,855
Year Built
- Built in 1995
Lot Details
- 1,000 Sq Ft Lot
- Property is in excellent condition
HOA Fees
- $100 Monthly HOA Fees
Parking
- 1 Car Direct Access Garage
- Front Facing Garage
- Garage Door Opener
- Driveway
- Parking Lot
Home Design
- Contemporary Architecture
- Slab Foundation
- Frame Construction
Interior Spaces
- 1,296 Sq Ft Home
- Property has 3 Levels
- Ceiling Fan
- 1 Fireplace
- Screen For Fireplace
- Carpet
- Finished Basement
- Garage Access
- Alarm System
- Dryer
Kitchen
- Stove
- Built-In Microwave
- Ice Maker
- Dishwasher
- Disposal
Accessible Home Design
- Doors are 32 inches wide or more
Outdoor Features
- Water Oriented
- Property is near a lake
Utilities
- Central Air
- Back Up Gas Heat Pump System
- Natural Gas Water Heater
- Cable TV Available
Listing and Financial Details
- Residential Lease
- Security Deposit $2,995
- Tenant pays for cable TV, electricity, gas, water, lawn/tree/shrub care, snow removal, insurance, hoa/condo/coop fee
- No Smoking Allowed
- 6-Month Min and 12-Month Max Lease Term
- Available 12/1/25
- $65 Application Fee
- $100 Repair Deductible
- Assessor Parcel Number 17151723899
Community Details
Overview
- King's Grant Village HOA
- Kings Grant Subdivision
Recreation
- Tennis Courts
- Community Basketball Court
- Community Indoor Pool
Pet Policy
- Breed Restrictions
Map
Source: Bright MLS
MLS Number: MDPG2183242
APN: 15-1723899
- 4411 Beckenham Place
- 13560 Lord Sterling Place
- 13550 Lord Sterling Place
- 13542 Lord Baltimore Place
- 13606 Lord Sterling Place
- 13602 Lord Sterling Place
- 13139 Ripon Place
- 4927 King Patrick Way
- 13900 King George Way
- 13817 Churchville Dr
- 4315 Reverend Eversfield Ct
- 5101 Back Stretch Blvd
- 14100 Farnsworth Ln Unit 2108
- 4750 John Rogers Blvd
- 4807 Clirieden Ln
- 4817 Clirieden Ln
- 5209 Mount Airy Ln
- 4638 Governor Kent Ct
- 4603 Governor Kent Ct
- 14523 Hampshire Hall Ct
- 4406 Lieutenant Lansdale Place
- 13847 Lord Fairfax Place
- 4490 Lord Loudoun Ct Unit 16-7
- 13901 King Gregory Way
- 12828 Dunkirk Dr
- 13005 Bressler Way
- 14011 Reverend Boucher Place
- 4606 Bishop Carroll Dr
- 13900 Farnsworth Ln Unit 4202
- 13907 Edwall Dr
- 14100 Farnsworth Ln
- 14100 Farnsworth Ln Unit 2206
- 14625 Governor Sprigg Place
- 14417 Hampshire Hall Ct
- 14226 Hampshire Hall Ct
- 4727 Colonel Ashton Place
- 14325 Governor Lee Place
- 4720 Colonel Ashton Place
- 14314 Colonel Clagett Ct
- 14643 Colonels Choice






