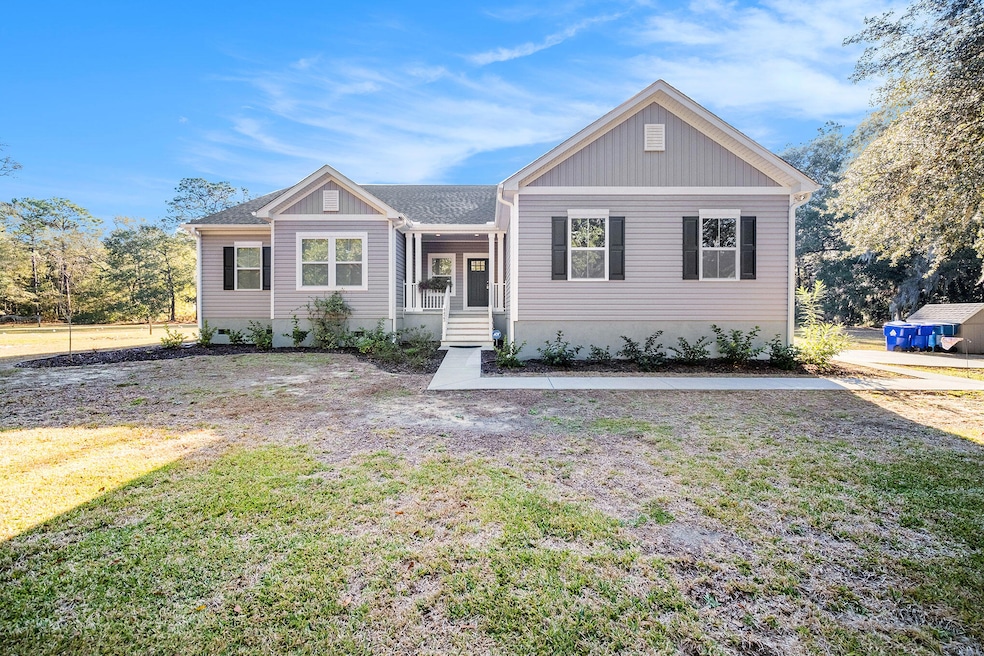
4423 Burrowpit Rd Hollywood, SC 29449
Highlights
- Horses Allowed On Property
- Wooded Lot
- Great Room
- 2.51 Acre Lot
- Traditional Architecture
- Formal Dining Room
About This Home
As of September 2024Welcome to 4423 Borrowpit Rd! A 3 bedroom and 2 bathroom home nestled in beautiful Hollywood and has no HOA! This single story home was built in 2020 and sits on a large 2.5 acre lot. When you walk into the home you are greeted by a large kitchen and living area with an open floor plan and tons of windows for lots of natural light. The master suite is spacious with a large bathroom and closet. There is also porch access from the master bedroom to access the backyard. The expansive yard is perfect for a home grown garden and maybe even a horse! Less than 15 Miles from Downtown Charleston, this home is truly a wonderful opportunity!
Last Agent to Sell the Property
Brand Name Real Estate License #94853 Listed on: 12/15/2022
Home Details
Home Type
- Single Family
Year Built
- Built in 2020
Lot Details
- 2.51 Acre Lot
- Level Lot
- Wooded Lot
Parking
- 2 Car Attached Garage
Home Design
- Traditional Architecture
- Architectural Shingle Roof
- Asphalt Roof
- Vinyl Siding
Interior Spaces
- 2,159 Sq Ft Home
- 1-Story Property
- Smooth Ceilings
- Ceiling Fan
- Thermal Windows
- Insulated Doors
- Entrance Foyer
- Great Room
- Formal Dining Room
- Ceramic Tile Flooring
- Laundry Room
Kitchen
- Eat-In Kitchen
- Dishwasher
- Kitchen Island
Bedrooms and Bathrooms
- 3 Bedrooms
- Split Bedroom Floorplan
- Walk-In Closet
- 2 Full Bathrooms
- Garden Bath
Basement
- Exterior Basement Entry
- Crawl Space
Outdoor Features
- Patio
- Front Porch
Schools
- E.B. Ellington Elementary School
- Baptist Hill Middle School
- Baptist Hill High School
Horse Facilities and Amenities
- Horses Allowed On Property
Utilities
- Cooling Available
- Heat Pump System
- Well
- Septic Tank
Community Details
Overview
- Chaplins Subdivision
Recreation
- Horses Allowed in Community
Similar Homes in Hollywood, SC
Home Values in the Area
Average Home Value in this Area
Property History
| Date | Event | Price | Change | Sq Ft Price |
|---|---|---|---|---|
| 09/26/2024 09/26/24 | Sold | $640,000 | -1.5% | $296 / Sq Ft |
| 08/09/2024 08/09/24 | For Sale | $650,000 | +13.5% | $301 / Sq Ft |
| 01/23/2023 01/23/23 | Sold | $572,500 | -4.6% | $265 / Sq Ft |
| 01/01/2023 01/01/23 | Pending | -- | -- | -- |
| 12/15/2022 12/15/22 | For Sale | $599,900 | -- | $278 / Sq Ft |
Tax History Compared to Growth
Agents Affiliated with this Home
-
C
Seller's Agent in 2024
Carly Jent
SC Property Services
-
R
Buyer's Agent in 2024
Ryan Snyder
Century 21 Properties Plus
-
J
Seller's Agent in 2023
JJ Rahnamoon
Brand Name Real Estate
Map
Source: CHS Regional MLS
MLS Number: 22030636
- 4462 Francis Yonge Way
- 4429 Francis Younge Way
- 6110 Hosanna Way
- 4406 Sandy Hill Farm Rd
- 4702 Blockhouse Ln
- 4366 Cave Ln
- 5221 Water Way Ln
- 5084 Timber Race Course
- 4235 Royal Harbor Rd
- 5625 Crystal Harbor Ln
- 4213 Royal Harbor Rd
- 4209 Royal Harbor Rd
- 2004 Kings River Trail
- 2004 Kings River Trail
- 2004 Kings River Trail
- 2004 Kings River Trail
- 2004 Kings River Trail
- 5681 Captain Kidd Rd
- 5692 Barbary Coast
- 5691 Captain Kidd Rd






