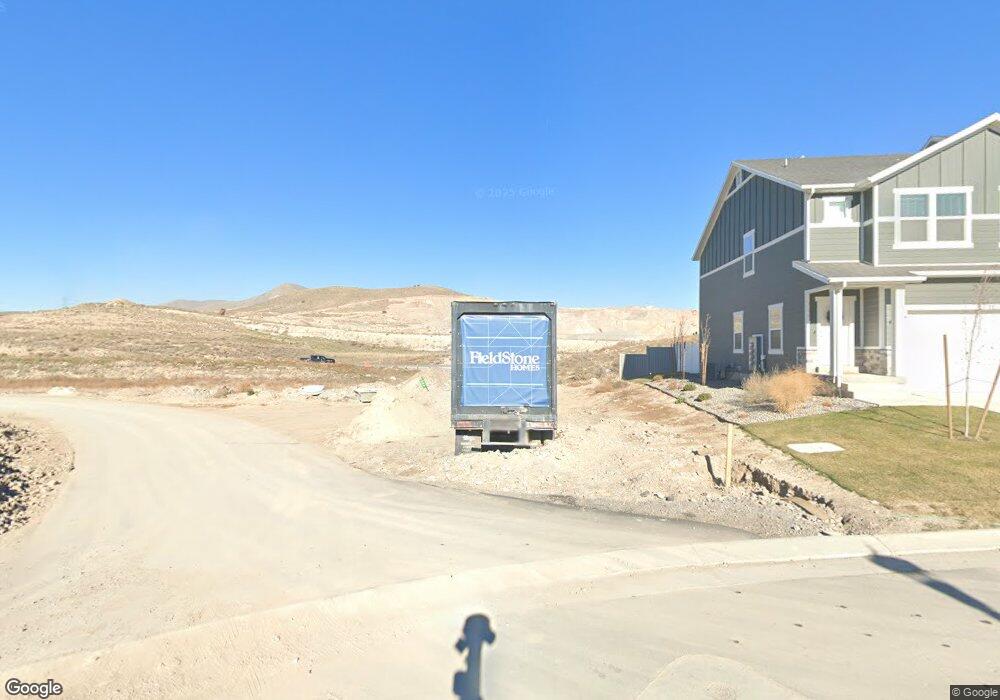4423 E Longleaf Ln Eagle Mountain, UT 84043
Estimated Value: $395,000 - $448,000
3
Beds
3
Baths
1,954
Sq Ft
$213/Sq Ft
Est. Value
About This Home
This home is located at 4423 E Longleaf Ln, Eagle Mountain, UT 84043 and is currently estimated at $416,919, approximately $213 per square foot. 4423 E Longleaf Ln is a home located in Utah County with nearby schools including Pony Express Elementary School, Frontier Middle School, and Cedar Valley High.
Ownership History
Date
Name
Owned For
Owner Type
Purchase Details
Closed on
Jul 13, 2023
Sold by
Fieldstone Scenic Mountain West
Bought by
Morales Teresa
Current Estimated Value
Create a Home Valuation Report for This Property
The Home Valuation Report is an in-depth analysis detailing your home's value as well as a comparison with similar homes in the area
Home Values in the Area
Average Home Value in this Area
Purchase History
| Date | Buyer | Sale Price | Title Company |
|---|---|---|---|
| Morales Teresa | -- | Bartlett Title |
Source: Public Records
Tax History
| Year | Tax Paid | Tax Assessment Tax Assessment Total Assessment is a certain percentage of the fair market value that is determined by local assessors to be the total taxable value of land and additions on the property. | Land | Improvement |
|---|---|---|---|---|
| 2025 | $1,981 | $217,085 | -- | -- |
| 2024 | $1,981 | $214,060 | $0 | $0 |
| 2023 | $580 | $67,700 | $0 | $0 |
Source: Public Records
Map
Nearby Homes
- 9340 N Vernham Ln Unit 207
- 9399 N Vernham Ln
- 9288 N Tampa Dr
- 4536 E Hurstbourne Dr
- 4368 E Inverness Ln
- 9242 N Cornwall Way
- 1583 W Russo Dr
- 1583 W Russo Dr Unit 720
- 1564 W Banner Dr Unit Lot 803
- 1563 W Russo Dr Unit 722
- 1555 W Russo Dr Unit 723
- 9142 N Kilkenny Way
- 4095 E Oakland Hills Dr
- 919 Banner Dr Unit 609
- 1543 W Russo Dr Unit 724
- 907 Banner Dr Unit 611
- 1574 W Banner Dr Unit Lot 743
- 1564 Banner Dr Unit 803
- 1568 Banner Dr Unit 801
- 1566 Banner Dr Unit 802
- 4419 E Longleaf Ln Unit 313
- 4415 E Longleaf Ln
- 4433 E Hurstbourne Dr
- 4411 E Longleaf Ln
- 4439 E Hurstbourne Dr Unit 231
- 4407 E Longleaf Ln Unit 313
- 4407 E Longleaf Ln Unit 313
- 4414 E Hurstbourne Dr
- 4410 E Hurstbourne Dr
- 4443 E Hurstbourne Dr
- 4403 E Longleaf Ln
- 4406 E Hurstbourne Dr
- 4449 E Hurstbourne Dr
- 4402 E Hurstbourne Dr
- 4438 E Hurstbourne Dr
- 9366 N Crowley Way Unit 239
- 4393 E Longleaf Ln
- 4393 E Longleaf Ln Unit 311
- 4398 E Hurstbourne Dr
- 4442 E Hurstbourne Dr Unit 234
