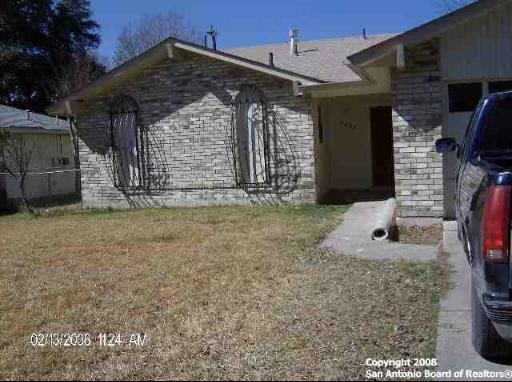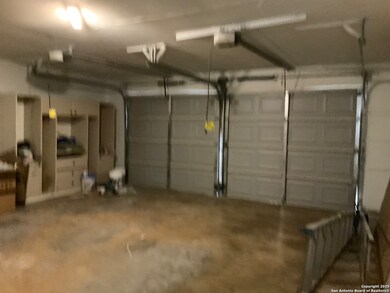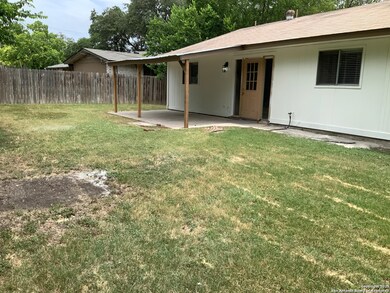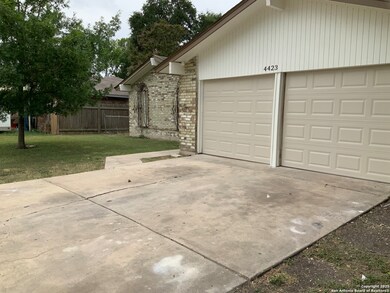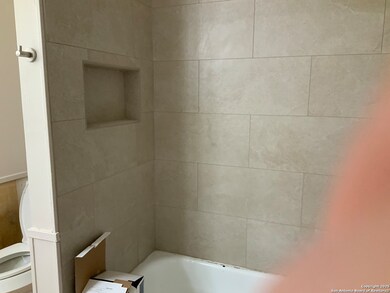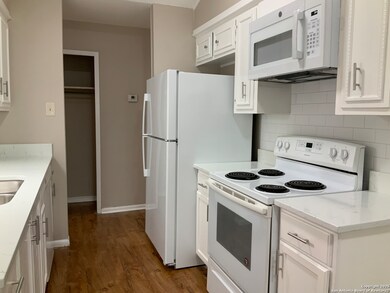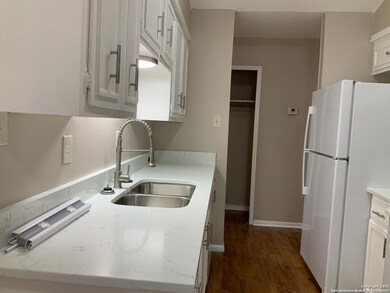4423 Hickory Hill Dr San Antonio, TX 78219
Friendship Park NeighborhoodHighlights
- Mature Trees
- Solid Surface Countertops
- Eat-In Kitchen
- Property is near public transit
- Oversized Parking
- 5-minute walk to Hugo Lentz Park
About This Home
METICULOUSLY MAINTAINED. What a beautiful revamped property waiting for luck renter. Freshly painted inter and exterior. Spllit bedrooms to offer privacy. Master bedroom has walk in closet and bath with shower. Ceiling fans in all rooms. Marble countertops in kitchen and bathrooms, Range, new frig , dw, wall mounted micro all new. All floors have wood look plank vinyl for easy maintenance. Oversized garage with new garage doors and openers. Large covered patio in fenced back yard, Super covenient to BAMC, military bases and expressways.
Listing Agent
Sherry Johnson
Sherry A. Johnson + Associates Listed on: 11/10/2025
Home Details
Home Type
- Single Family
Est. Annual Taxes
- $4,621
Year Built
- Built in 1973
Lot Details
- 9,148 Sq Ft Lot
- Chain Link Fence
- Mature Trees
Home Design
- Brick Exterior Construction
- Slab Foundation
- Composition Roof
- Roof Vent Fans
- Masonry
Interior Spaces
- 1,215 Sq Ft Home
- 1-Story Property
- Ceiling Fan
- Chandelier
- Window Treatments
- Vinyl Flooring
- Fire and Smoke Detector
- Washer Hookup
Kitchen
- Eat-In Kitchen
- Stove
- Microwave
- Ice Maker
- Dishwasher
- Solid Surface Countertops
- Disposal
Bedrooms and Bathrooms
- 4 Bedrooms
- 2 Full Bathrooms
Parking
- 2 Car Garage
- Oversized Parking
- Garage Door Opener
- Driveway Level
Accessible Home Design
- Handicap Shower
- Doors are 32 inches wide or more
Schools
- Kirby Elementary And Middle School
- Judson High School
Utilities
- Central Heating and Cooling System
- Heating System Uses Natural Gas
- Gas Water Heater
- Cable TV Available
Additional Features
- Tile Patio or Porch
- Property is near public transit
Community Details
- Kirby Manor Subdivision
Listing and Financial Details
- Rent includes noinc
- Assessor Parcel Number 050923030180
Map
Source: San Antonio Board of REALTORS®
MLS Number: 1921998
APN: 05092-303-0180
- 4342 Lehman Dr
- 5506 Summer Fest Dr
- 5760 Farm-To-market Road 78
- 5466 Starfire St
- 5727 Ivans Farm
- 5815 Ivans Farm
- 5802 Acacia Farm
- 5746 Spring Sun
- 5770 Hawaiian Sun Dr
- 4622 Acclaim Ct
- 5806 Summer Fest Dr
- 4934 Baloc Farm
- 5146 Fountain Hill
- 4602 Acacia Hill
- 4614 Jeffs Farm
- 4618 Jeffs Farm
- 5207 Starfire St
- 815 Hickory Hill Dr
- 6019 Julians Cove
- 3601 Vinecrest Dr
- 4403 Hickory Hill Dr
- 4315 Hoeneke St
- 5734 Spring Sun
- 5806 Summer Fest Dr
- 5815 Sun Canyon Dr
- 5311 Peppermint Ln
- 5810 Sun
- 4714 Acacia Hill
- 5830 Summer Fest Dr
- 5215 Vinecrest Cir
- 5827 Sun Bay
- 4614 Jeffs Farm
- 4923 Celtic Corner
- 303 Gaiety Ln
- 5846 Sun Farm
- 5859 Sun Farm
- 809 Hickory Hill Dr
- 4103 Sunrise Pass
- 4146 Frontier Sun
- 5002 Fountain Hill
