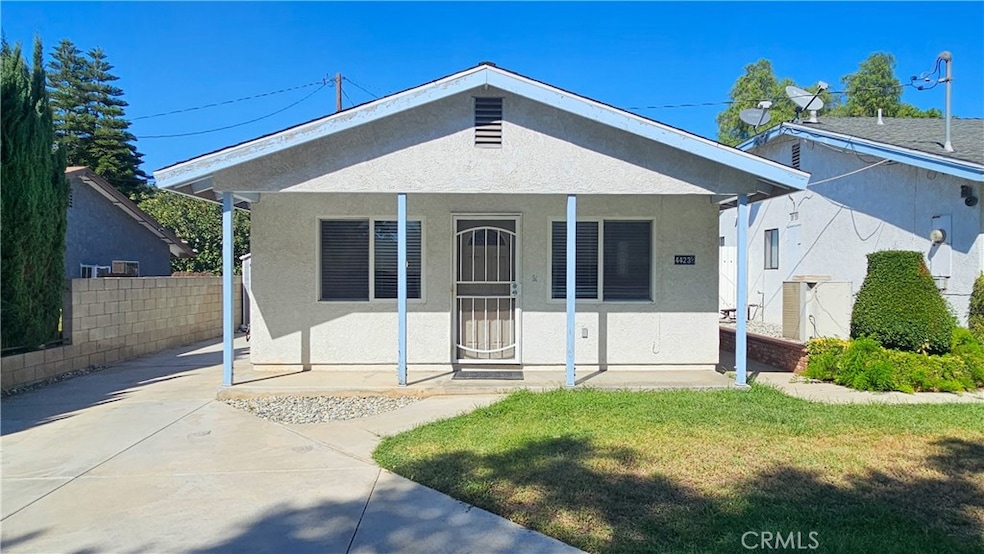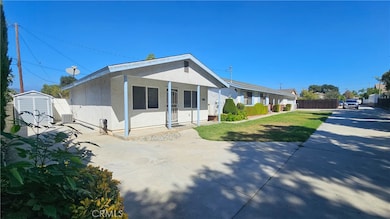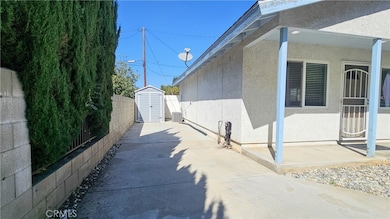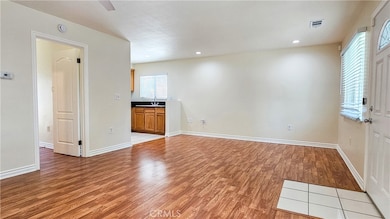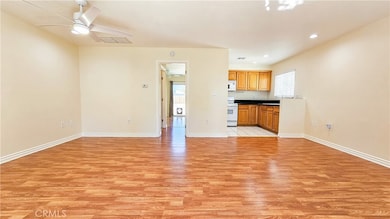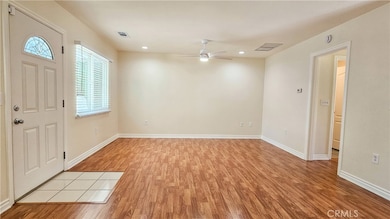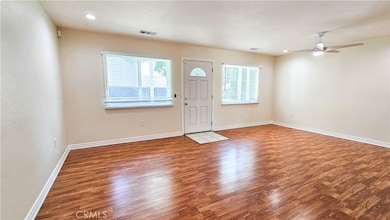4423 N Sunflower Ave Unit 1/2 Covina, CA 91724
Highlights
- Updated Kitchen
- Quartz Countertops
- Walk-In Closet
- Royal Oak Middle School Rated 9+
- No HOA
- Laundry Room
About This Home
Small house for rent in one of the best areas of Covina! Featuring your own entrance, private parking, pool and backyard access, and all utilities included. Wait, what? Yes this detached 1 bedroom, 1 bathroom home offers 672 sq. ft. of living space and feels like your own private retreat. Inside you'll find wood-style floors, a full kitchen with granite counters and plenty of cabinet space, and a dedicated laundry room with washer and dryer included. The bedroom features sliding doors that open directly to the backyard and pool, creating a true indoor-outdoor lifestyle. Two private parking spots, a front porch, a storage shed, and yard maintenance are all included. Utilities are fully covered, so you can enjoy a worry-free rental experience. You read that right one monthly payment covers everything. Located near Downtown Covina, the Metro Station, shops, Costco, Sam's Club, Home DEpot, Canes, 24hr fitness, Guitar Center, Olive Garden, Homegoods, dining, parks, and schools, this home combines privacy, comfort, and convenience in one. Offered at $2,300 per month, all inclusive. Owner pays all utilities and yard maintenance. Rent covers all charges. ABSOLUTELY NO SMOKING or VAPING. Qualified candidates will be offered a 1 year lease. Pets welcome on a case by case basis. Pool and Back yard privileges are included in the rent. Move in costs: 1st month and security deposit.
Listing Agent
Century 21 Masters Brokerage Phone: 626-324-0388 License #01868555 Listed on: 11/14/2025

Home Details
Home Type
- Single Family
Year Built
- Built in 2006
Lot Details
- 1,000 Sq Ft Lot
- Rectangular Lot
Home Design
- Entry on the 1st floor
Interior Spaces
- 672 Sq Ft Home
- 1-Story Property
Kitchen
- Updated Kitchen
- Quartz Countertops
- Self-Closing Drawers and Cabinet Doors
Bedrooms and Bathrooms
- 1 Bedroom | 2 Main Level Bedrooms
- Walk-In Closet
- Remodeled Bathroom
- 1 Full Bathroom
Laundry
- Laundry Room
- Stacked Washer and Dryer
Parking
- Parking Available
- Assigned Parking
Utilities
- Forced Air Heating and Cooling System
- Natural Gas Connected
- Septic Type Unknown
- Cable TV Available
Additional Features
- ENERGY STAR Qualified Equipment for Heating
- Exterior Lighting
- Suburban Location
Listing and Financial Details
- Security Deposit $2,300
- Available 12/1/25
- Tax Lot 4
- Tax Tract Number 15110
- Assessor Parcel Number 8402018029
Community Details
Overview
- No Home Owners Association
Pet Policy
- Limit on the number of pets
- Pet Size Limit
- Pet Deposit $200
- Dogs and Cats Allowed
- Breed Restrictions
Map
Source: California Regional Multiple Listing Service (CRMLS)
MLS Number: CV25260584
- 831 N Sunflower Ave
- 21052 E Cypress St
- 4305 N Sunflower Ave
- 737 N Charter Dr
- 2075 E Benwood St
- 423 N Greer Ave
- 21127 E Cypress St
- 2261 E Badillo St
- 1178 Edinburgh Rd
- 476 N Reeder Ave
- 1951 Scarborough Ln
- 20963 E Covina Blvd Unit E
- 1954 E Covina Blvd
- 1912 E Covina Blvd Unit 50
- 1630 W Covina Blvd Unit 14
- 1630 W Covina Blvd Unit 74
- 1137 N Lyman Ave
- 1182 N Sunflower Ave
- 1176 N Sunflower Ave
- 1853 E Renshaw St
- 839 N Sunflower Ave
- 1187 Edinburgh Rd
- 1623 W Benbow St
- 1149 N Barston Ave
- 801 Cypress Way
- 1207-1237 Sunflower Ave
- 21344 E Venton St
- 21042 E Arrow Hwy
- 483 S Rancho Del Sol Dr
- 5134 N Glendora Ave Unit 14
- 1047 N Bender Ave
- 19645 E Cienega Ave
- 1403 Bonnie Cove Ave Unit 1
- 1400 N Grand Ave
- 19531 E Cienega Ave
- 5020 N Grand Ave
- 432 W Ghent St
- 366 N Vecino Dr Unit 1
- 138 N Vecino Dr Unit 138 N. Vecino Dr
- 1211 E Garvey St
